Cardonald College Glasgow Refurbishment, Architect Project, Further Education Scotland
Cardonald College : Further Education Glasgow
Further Education College, Glasgow design by Building Design Partnership (BDP)
post updated 2 December 2023
Design: BDP Architects
BDP appointed at Glasgow Further Education College
Following competitive interview, BDP has been appointed as architect and design team leader for a £16m project comprising both refurbishment and new build at Cardonald College in Glasgow.
15 Jul 2004
Cardonald College Glasgow
Cardonald College is a further education college with the stated intention of improving life chances and quality of life in the local area by offering broad-based accessible learning opportunities to its local communities.
The project aims:
to provide fully accessible facilities for the College’s diverse client group
to respond to skills which have been identified as needed in the marketplace
to provide a new Family Centre in support of their student group
to provide a new Industry Skills Centre
to create a sustainable development
Project Director John McManus (of BDP’s Glasgow office ) said ‘We are very pleased to have won this project in a sector where BDP has been particularly successful in recent years. We now hope to design the best possible teaching environment for the Cardonald College which will help attract students and encourage them to stay.’
The first phase of the College development will be the two new build facilities – a new Family Centre including high-quality nursery provision and a new Industry Skills Workshop. Design work will start immediately, with start on site expected in July 2005 and completion in August 2006.
The second phase of Cardonald College involves the refurbishment of the existing 12 storey tower block in the centre of the campus. While design work will start simultaneously with the first phase, site start for this work will not begin until June 2006 with completion expected in February 2008.
Cardonald College design team:- M&E engineer – Hulley & Kirkwood; C&S engineer – Beattie Watkinson; QS – Doig & Smith and Project Manager – Osprey Mott MacDonald.
BDP – Cardonald College Building information 8 Jul 2004
Cardonald College architects : BDP
Glasgow Schools and college building designs
Glasgow Building Designs by BDP Architects
Also by BDP Architects in Glasgow:
Glasgow Tower at the Science Centre Glasgow with Richard Horden Architects
Glasgow College Building Designs
Contemporary Glasgow College Property Designs – key architectural selection below:
John Wheatley College
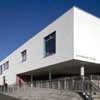
photo : Keith Hunter
Fraser Building
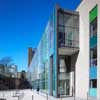
photo : Andrew Lee
Langside College Campus
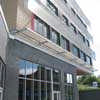
photograph from Archial architects
Glasgow Colleges of Building & Printing
Glasgow Building Designs
Glasgow Property Designs – recent selection below:
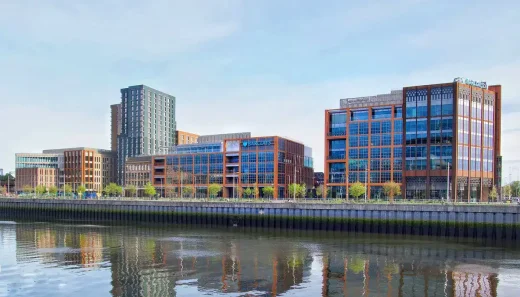
photo courtesy of Drum Property Group
Buchanan Wharf Glasgow Office Development
Design: Holmes Miller
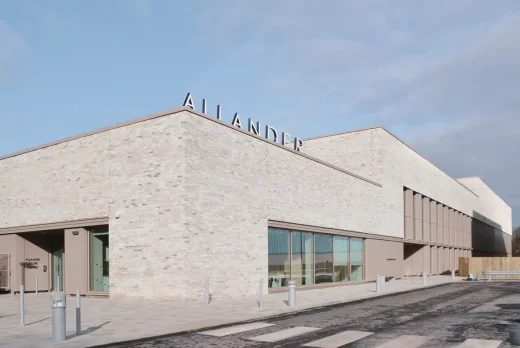
image courtesy of architects practice
Allander Leisure Centre Building in Bearsden
College Buildings in Strathclyde
Glasgow Further Education Property Designs – recent FE building developments selection below:
South Lanarkshire College Campus
New City of Glasgow College City Campus
GSA Stow College Building Conversion
, 167 Renfrew Street
Glasgow School of Art
Comments / photos for the Cardonald College – Further Education Glasgow design by Building Design Partnership (BDP) page welcome