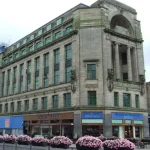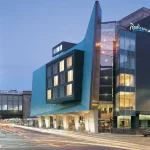Golden Jubilee National Hospital Glasgow, NHS Clydebank healthcare building images, Entrance project news, Scotland info
Golden Jubilee National Hospital
New Building for NHS in Clydebank, Strathclyde design by Holmes Architects, Scotland, UK.
post updated 3 December 2023
Design: Holmes, Architects
Dramatic Makeover Of Golden Jubilee National Hospital Arrival Point Completed
Golden Jubilee National Hospital Building
Architects Holmes have completed a striking new front entrance and reception area for the Golden Jubilee National Hospital in Clydebank.
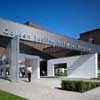
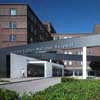
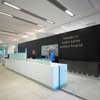
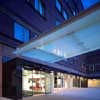
NHS Clydebank healthcare building photos : Andrew Lee
5 Nov 2009
Golden Jubilee National Hospital Clydebank
The new main entrance and reception points have been designed as bold modern interventions to complement the existing building. The project’s main aim is to provide a welcoming and accommodating environment for the growing number of patients being treated at the Golden Jubilee National Hospital in support of its new status of specialist West of Scotland Heart and Lung Centre.
The redesigned front entrance has a covered glazed walkway and an impressive V-shaped gateway structure which announce the hospital’s main arrival point. The design utilises large areas of glazing and polished Trespa cladding, internally and externally, to connect the spaces. A discrete ambulance entrance, dedicated parking and well-considered transport drop off points, are provided to maintain patient privacy during transfer.
Internally, the design also presents a modern, bright space, creating an open, transparent and positive environment with a welcoming ambience, important for the wellbeing of the hospital’s users and in particular its patients and visitors. The reception area features an office box, clad in dark-coloured modular panels which create a visual connection to the external canopies and structures.
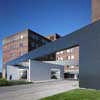
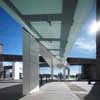
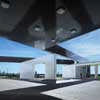
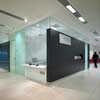
NHS Clydebank healthcare facility photos : Andrew Lee
The innovative design for the hospital main entrance and reception area sets an excellent example of a modern approach to hospital design that is open, transparent and inviting.
Golden Jubilee National Hospital Entry images / information from JPA
Golden Jubilee National Hospital Entrance & Reception – Building Information
Location: Beardmore Street, Clydebank
Architect: Holmes
Client: NHS National Waiting Times Centre
Project cost: £1.5m
Photographs: Andrew Lee
NEW ENTRANCE GATEWAY AND RECEPTION FOR GOLDEN JUBILEE NATIONAL HOSPITAL GETS PLANNING GREEN LIGHT
May 2008
Planning permission has been granted to architects Holmes for a new front entrance and reception area for the Golden Jubilee National Hospital in Clydebank, outside Glasgow.
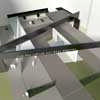
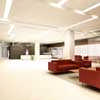
NHS Clydebank healthcare building images © Holmes Architects practice
The new gateway will be both stylish and practical, and features a stunning V-shaped structure spanning two new arrival points for pedestrians and ambulances. The design of the new gateway will announce the hospital’s main arrival point as well as providing an enhanced visitor experience. The new-look reception area will have increased space and capacity, providing a comfortable facility for patients, staff and visitors.
June Rogers, Director of Business Services, Golden Jubilee National Hospital said:
“We are delighted that this work will go ahead to provide a new entrance and reception area, which enhances the patient experience, is a pleasant and safe working environment for staff and enables us to maintain privacy for patients being transferred by ambulance.”
Callum Houston, the design team’s project partner said:
“Holmes primary objective has been to create an entrance and reception area that is both welcoming and meaningful. We wanted to provide the hospital with an elegant, modern solution to the issue of improving visitor and vehicle access to the building.”
Work on the project begins in June with an estimated completion date of Christmas 2008. The new gateway project will be complemented by a new catering and dining facility, which starts work in Summer 2008.
Golden Jubilee National Hospital
This new healthcare facility is part of the the NHS National Waiting Times Centre – an NHS Special Board made up of two distinct parts – the Golden Jubilee National Hospital and the Beardmore Hotel and Conference Centre.
Based in Clydebank, near Glasgow, this NHS healthcare building is Scotland’s flagship hospital for reducing patient waiting times. We receive referrals from across the country in the specialties and services we provide.
The Beardmore is now the national NHS and public sector conference and training centre.
NHS Clydebank healthcare building images / information from John Pelan Associates
Glasgow Healthcare Building Designs
Contemporary Glasgow Health Property Designs – recent Strathclyde hospital building selection below:
Southern General Hospital
Design: Nightingale Associates
Southern General hospital
Maggie’s Glasgow Gartnavel, 1053 Great Western Road, G12 0YN – west of the city
Design: Rem Koolhaas architect, OMA
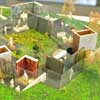
picture from architect
Maggies Gartnavel
New Stobhill Hospital, west of the city centre
Design: Reiach and Hall Architects
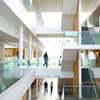
photo © Andy McGregor
New Stobhill Hospital
The new 60-bed ward extension contains day surgery support beds, elderly rehabilitation beds, support offices and a seminar suite.
Prince and Princess of Wales Hospice Glasgow
Robin House, 2 Boturich Road, Balloch, Alexandria G83 8LX – hospice for terminally ill children
Design: Gareth Hoskins Architects
Robin House
, north west of the city centre
Beatson Institute
New South Glasgow Hospital
Design: IBI Nightingale (formerly Nightingale Associates, now part of the IBI Group)
Southern General Hospital
Glasgow Royal Infirmary – Intensive Care Unit Phase 2, 84 Castle Street
Design: Reiach and Hall Architects
Glasgow Royal Infirmary
Refurbishment of existing ward to create new 10 bed unit and construction of new roof top pavilion containing ancillary staff and visitor accommodation.
New Victoria Hospital
New Victoria Hospital
More Scottish healthcare facility designs on this website:
Forth Valley Hospital
Forth Valley Hospital
Murray Royal Hospital in Perth, Perthshire
Design: Atkins
Murray Royal Hospital
Glasgow Building Designs
Contemporary Glasgow Property Designs – major architecture selection below:
Riverside Museum Glasgow
Design: Zaha Hadid Architects
Central Quay, Anderston
Comments / photos for the Golden Jubilee National Hospital building design by Holmes Architects in Strathclyde, southwest Scotland, UK, page welcome.
Website: www.nhsgoldenjubilee.co.uk
