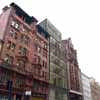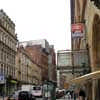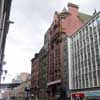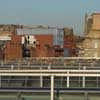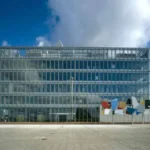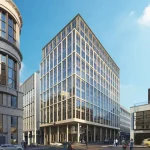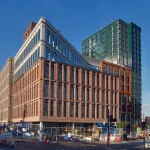Hope Street Copenhagen Glasgow Offices, CBRE and McManus Property Consultants Scotland, Workspace project images
Sixty7 Hope Street, Glasgow
Sixty7 Hope St, Commercial Development design by gm+ad architects
post updated 13 December 2023
Design: gm+ad architects
Renewal of Sixty7 Hope Street
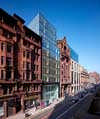
Copenhagen Building Glasgow property photo © Andrew Lee
30 Oct 2013
Sixty7 Hope Street Relaunch
The Sixty7 Hope Street office development in Glasgow has been relaunched following extensive refurbishment.
The development comprises 59,000 sqft of office space over nine floors. It is being marketed for let by joint agents CBRE and McManus Property Consultants. The development includes an additional 6,000 sqft ground level unit which the owners say is suitable for retail or leisure use.
The building was sold in 2012 to private clients of Riverside Capital just months after a £10 m upgrade was completed.
18 Feb 2012
Sixty7 Hope Street Glasgow Building
This renamed development is nearing completion.
Previously we reported (17 Aug 2011) that Allied Irish Bank had selected Clark Contracts for the £1.2m Copenhagen Building project on Hope Street in Glasgow.
The building firm are due to complete the 65,000 sqft Grade A office building by the end of Winter 2012.
Work was suspended early in 2010 when Chard Construction went into administration owing around £400,000 to 140 creditors.
Copenhagen Building Glasgow
Copenhagen Building, 67 Hope Street, Glasgow
Photos of Copenhagen Building – 4 Mar 2011:
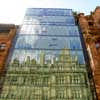
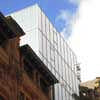
photographs © Adrian Welch
New image of Copenhagen Building – 10 Mar 2008:
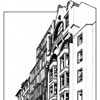
Copenhagen Building Glasgow from gm+ad architects
gm+ad architects – former Glaswegian architectural office
10 May 2007
Hope Street Building Glasgow
gm+ad architects have a new commercial development going on site this month on Hope Street. The Copenhagen Building takes its name from the associations in the area with the Duke of Wellington (His horse was named Copenhagen and Hope Street was once Copenhagen Street) and is located on the western side of this north-south city street, facing the Central Station Hotel.
It is bounded on the south side by Atlantic Chambers, a Grade ‘A’ Listed office building dating from 1899 by JJ Burnett, and on the north by Shaftsbury House, a 1960’s office building, which itself is about to be redeveloped. It is probably one of the busiest parts of Glasgow City Centre with 24-hour activity – commuters, office workers, shoppers and people socialising at the numerous pubs and nightclubs.
The building creates clear office floor pates of 7500ft2 (700m2) by amalgamating the refurbishment of a Grade ‘B’ Listed Building from 1899 by Robert Thomson, with a new structure in the gap between this and Burnett’s Atlantic Chambers. The entrance to the building is created in the removal of the old Daily Record Printing Hall, which currently occupies the space between the Listed Building. An earlier project to create a nightclub in the ground and basement levels also involved preparatory works – columns and foundations, etc. for this new building over which permits construction to continue above.
Given the almost baroque nature of the existing facades, the new insertion is a cool elegantly proportioned glass facade which steps back on the two upper floors to reveal the ornate returns of the attics level of the Listed Buildings.
Copenhagen Building Glasgow property information 10 May 2007
The Copenhagen Building original designer: JJ Burnet architect
Historic Hope Street building – photo from 16 Apr 2011:
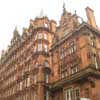
histroic property photograph © Adrian Welch
New office building on Hope Street – photo taken on 16 Apr 2011:
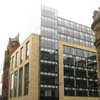
office porperty photograph © Adrian Welch
Glasgow Architecture
Major Strathclyde Building Designs – selection:
Selected Buildings by Gordon Murray & Alan Dunlop Architects
Radisson Blu Hotel Glasgow
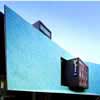
photo : Andrew Lee
Marks Hotel
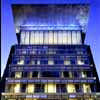
photo : Andrew Lee
Spectrum Building
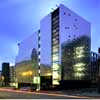
photo : Andrew Lee
photo : Andrew Lee
Glasgow Central Station Building Refurbishment
Comments / photos for the Sixty7 Hope Street – Copenhagen Building Glasgow design by gm+ad architects in Strathclyde, southwest Scotland, UK, page welcome.
