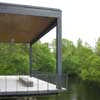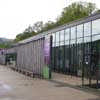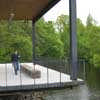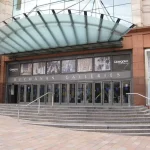Loch Lomond Gateway, Lomond Shores, Balloch, Architect, Photos, Loch Lomond
Lomond Shores : Orientation Centre
Loch Lomond Gateway Centre Building, Balloch design by Bennetts Associates
Lomond Shores Orientation Centre
Design: Bennetts Associates
Loch Lomond Gateway & Orientation Centre
Date built: 2000-02
Loch Lomond and the Trossachs, established as Scotland’s first National Park in 2002, required a visitor facility that could cope with millions of visitors per year whilst introducing the concept of sustainability in the natural environment.
In response, Bennetts Associates’ steel and glass pavilion is the smallest of three buildings that together make up the Lomond Shores development, constructed on a disused gravel pit at the southern end of the Loch. The adjacent retail centre is by PJMP Architects and opposite is the huge broch-like structure of Page & Park’s cinema.
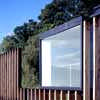
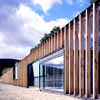
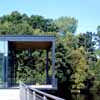
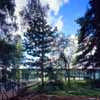
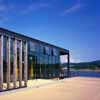
Loch Lomond Gateway & Orientation Centre: photo © Keith Hunter provided by Bennetts Associates
As its title suggests, the Centre acts as a symbolic gateway to the woodlands along the shore beyond the development and, hence, to the national Park itself. In contrast to many other visitor centres, the transparency of its construction suggests that the main exhibit is the world outside and, in a sensitive response to the building, the exhibition design (by Campbell & Co Design) comprises a number of simple cubes that are positioned well inboard from the external walls. To accentuate the relationship with the landscape, the last structural bay of the building is open-sided and cantilevers over the water.
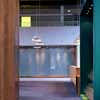
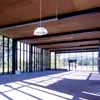
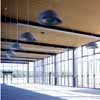
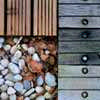
Loch Lomond Gateway : photos provided by Bennetts Associates + Renzo Mazzolini
A 100m long, freestanding, timber colonnade provides a threshold between the Centre and the development as a whole, as a way of distinguishing the smallest building’s role from that of its more commercial neighbours and ensuring that its significance to visitors is beyond its physical size. The entrance lobby and main stair landing form a prominent part of the colonnade’s function and visual composition.
To reduce carbon dioxide emissions from construction and use of the Centre, servicing is minimal and local materials are used wherever appropriate. The timber colonnade is fabricated from storm-damaged oak, donated by the French Government, as apparently all available Scottish hardwood was allocated to the Scottish Parliament Building project.
Like Bennetts two buildings at Edinburgh Park the design is simple and perfunctory. The building can easily be read as a series of black-painted steel portal frames skinned with glass walls and timber-lined timber-lined soffit. The latter, rather than floating above the structure, sits atop it, and this unwillingness to over-articulate carries through into the simple glass facades and the timber colonnade.
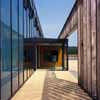
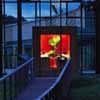
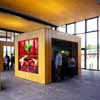
Loch Lomond Gateway : photos provided by Bennetts Associates + Renzo Mazzolini
Playful interventions are limited to the pop-outs through the colonnade, but the poised cantilever over the Drumkinnon Bay is paramount. The colonnade seems a little raw at present and the dull car park spoils the approach: no doubt this will diminish when the landscaping has matured.
Nevertheless, the colonnade is a useful and enjoyable tool, initially opaque, then increasingly transparent nearing entry. The building’s ‘black box’ concept results from a Design Team boat trip round Loch Lomond and, with the glazing, successfully melds the building into the landscape.
Beyond the Centre, a woodland walkway animated by a series of public art installations leads from the building to a nearby beach that commands spectacular views over the Loch towards Ben Lomond. The Client was The Loch Lomond and The Trossachs Interim Committee and various funding partners and the Landscape Architect for Lomond Shores was Ian White Associates.
Loch Lomond Gateway Centre architect : Bennetts Associates
Loch Lomond Gateway Centre images / information from Bennetts Associates
News excerpt re Lomond Shores
Loch Lomond Visitor Centre
Gateway and Orientation Centre, by Lomond Shores, near Balloch opened 15 Jul 2002:
Designed by Bennetts Associates, project architect Doug Allard, exhibition designers Fabrication plus seven artists who have created outdoor installations.
21 Jul 2002
Imax Cinema Lomond Shores
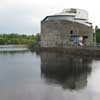
photograph © Adrian Welch
Related Scottish Buildings
Alexander Graham Bell House by Bennetts Associates
Lomond Shores: Jenners
Jenners opened its new store Sep 2002 at Loch Lomond Shores, Balloch
Loch Lomond Gateway
Ten invited entries went on show May 12 at Loch Lomond for a £600k gateway proposal, no larger image:
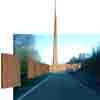
12 May 2004
Loch Lomond building – Balloch HQ
+++
New Strathclyde Architecture Design
Contemporary Strathclyde Building Designs – recent architectural selection below:
Comments / photos for the Lomond Shores Balloch building design by Bennetts Associates Architects in Scotland, uK, page welcome.
