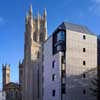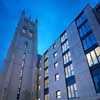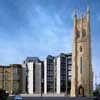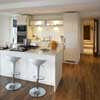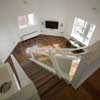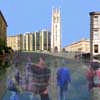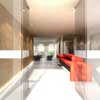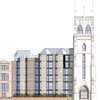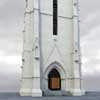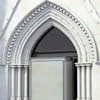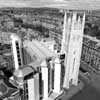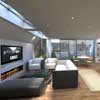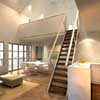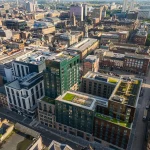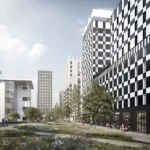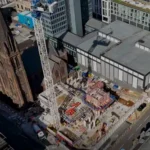Park Circus Place offices images, West End apartments around a church, Scotland rooftop penthouses
Park Circus Glasgow apartments
New Building for NOAH City Developments design by RMJM Architects, Scotland
post updated 12 August 2023
RMJM Scoops the Award for best City Apartment of the Year at the 2010 Scottish Home Awards
22 Jun 2010
Park Circus Apartment
UK based, international architecture firm RMJM built on its strong reputation by beating off a strong field to win the prestigious City Apartment of the Year award at the recent Scottish Home Awards 2010. The award was presented for Park House, the transformation of a forgettable 1960’s office block and an abandoned Victorian church tower.
Park House, designed by architects RMJM for Noah City Developments, lies in the very heart of Glasgow’s historic Park area. An area which is indisputably the city’s finest set piece of Victorian grand design created to offer successful merchants and professionals a dignified retreat in the overpopulated city. Originally designed as a series of townhouses, the area has now re-emerged as one of the city’s most fashionable addresses.
One of the area’s, and perhaps the city’s, most prominent landmarks – the famous whitewashed tower of the former Park Church – has been married to a adjacent 1960’s office block to create a bold contemporary building. Home to 50 unique apartments and 4 rooftop penthouses, the design grew out of exceptional planning and sensitivity to its surroundings.
Paul Stallan, European Design Director for architects RMJM commented: “Around 60 per cent of the buildings in the Park Area are listed so our design solution not only had to carefully take into consideration the historic and architectural significance of the listed church tower but also the surrounding conservation area.
“The existing office block was stripped back to its structure and given a new lease of life through a contemporary remodelling clad in honed Jura limestone and zinc. We also included accents of glass to reflect the surrounding environment.”
Chair of the judging panel, Margo Macdonald commented; “It’s very difficult to sell houses at the moment but hopefully our winners will now have the edge over the competition by showing their developments as truly award winning in a highly respected programme which has great support from the industry. It’s also important to recognise achievements this year when housing businesses have really struggled to come to terms with the recession. Anyone delivering new homes in this environment is worthy of recognition but these winners have really excelled.”
52 businesses made the finals in the competition which received over 130 entries. The results were determined by a 14 strong panel of industry experts.
New Glaswegian Apartments – New Images
7 Apr 2008
Park House Residential Development
RMJM have recently won Planning and Listed Building Consents to convert an existing 1960′s office building at 10 Park Circus Place in Glasgow’s Park Conservation area to residential use.
The project will create 51 new apartments for NOAH City Developments re-using the concrete frame of the existing office building and will include the restoration of the listed church tower which adjoins the building.
The historic site context and the site’s visibility on the city skyline required that the building be carefully re-modelled to respond sensitively to adjoining listed tenements, and to the listed church tower.
The new building’s elevations will be clad in natural stonework below a zinc standing seam roof
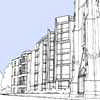
image from RMJM Architects Aug 2005
Park House – information from NOAH Developers, 15 Aug 2005
10 Park Circus Place architects : RMJM
West Glasgow Building Designs
Contemporary Glasgow West End Property Designs – recent Strathclyde architectural selection below:
Another building at Park Circus:
Park Circus Townhouse
Ellson Buchanan Architects
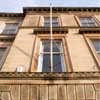
photo courtesy of architects office
Park Circus Townhouse
Building close by – Trinity House:
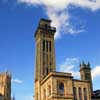
photo © Isabelle Lomholt
Claremont Terrace property:
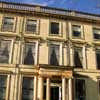
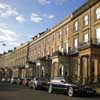
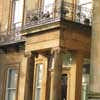
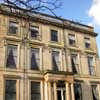
photographs © Isabelle Lomholt
New Strathclyde Architecture Design
Contemporary Strathclyde Building Designs – recent architectural selection below:
Comments / photos for the Park Circus Place Glasgow Building design by RMJM Architects page welcome
