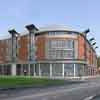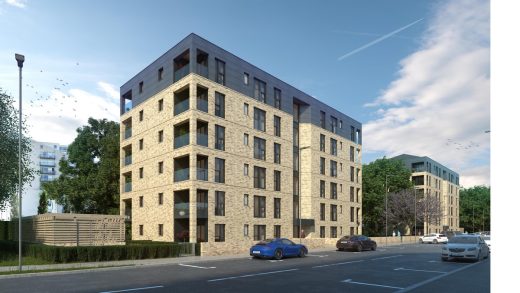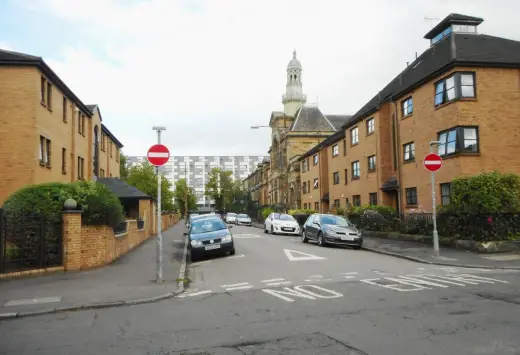Partick Housing, Dumbarton Road Property Image, Flats, Shops, Offices
Partick Housing Association : Dumbarton Road Development
Dumbarton Rd Building design by Chris Stewart Architecture
Dumbarton Road, Partick & New Build Housing, Offices and Retail Units
Winner of a design competition organised by Partick Housing Association; the project consists of 79 flats both for sale, rent and special needs, shops and offices, doctors’ surgery, workspace, bingo hall and licensed premises.

Partick Housing picture from architect
Partick Property
The existing facades to the urban block bounded by Benalder Street, Dumbarton Road and Keith Street have been identified by the Glasgow Development Agency as possibly the most decayed section of Dumbarton Road. Partick Housing Association views the site as an exiting opportunity to re-develop the block as a whole, creating a dynamic development in the heart of Partick with close proximity to the Byres Road corridor.
It is important to restore the urban fabric of the block to the same scale and design as the surroundings. With this in mind Dumbarton Road and Keith Street have been regarded as one continuous facade.
The re-development mimics the scale and form of a traditional four storey tenement but has been carefully modeled to maximise solar gain to the flatted accommodation at the rear (south facing) facade and at the same time reduce overshadowing across Dumbarton Road. The close entrances have been brought to the front to allow the south facing rear facade to be opened up and to create a thermal and acoustic buffer.
All of the residential accommodation enjoys backcourt amenity space to the rear. As the backcourts are raised above the shops and offices these will further benefit from solar gain and privacy.
It is hoped the proposal will create a significant new urban block in an area currently occupied by a desperate mix of inappropriately scaled buildings. The implementation of the project will return scale and grandeur to Dumbarton Road, adjacent to one of the most important intersections in the West End of Glasgow.
Partick Housing – Building Information
Client: Partick Housing Association Ltd / Cruden Estates Ltd
Contract Sum: £9.5m
Completion: Dec 2006
Partick Housing Association Development image / information from Chris Stewart Architecture
Location: Dumbarton Road, Partick, west Glasgow, Strathclyde, southwest Scotland, United Kingdom
Partick Buildings
Contemporary Partick Buildings – recent architectural selection below:
Blackfinch Property Glasgow Housing Development
Design: Nixon Blue

image courtesy of architects practice
Blackfinch Property Partick
3-9a Burgh Hall Street
Design: Zoo Architects

photograph : Richard Sutcliffe / Burgh Hall Street
Partick Burgh Halls
Sandy Road Clinic
Partick building
Scottish Projects by Chris Stewart Architects
Titan Crane design – Titan Crane project
Glasgow Housing
Comments / photos for the Partick Housing design by Chris Stewart Architecture page welcome.
