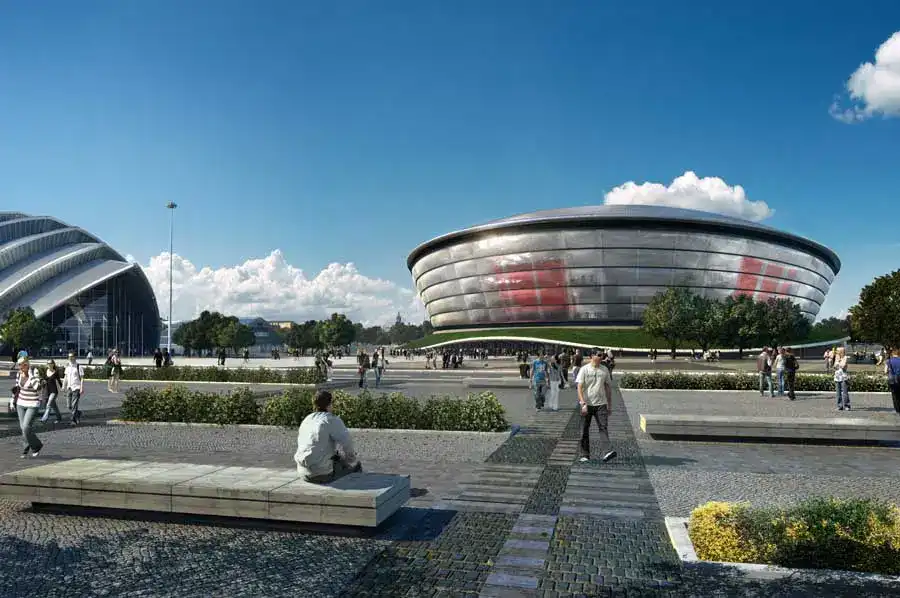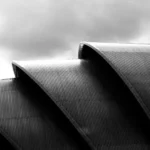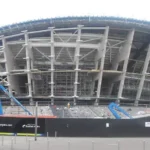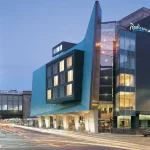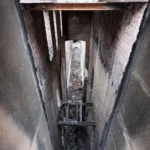Glasgow SEC events venue Scotland, Scottish National Arena address, Hydro architect news, Event Campus proposal project
SECC Arena Glasgow Venue
Scottish Exhibition & Conference Centre – ‘Glasgow Jellyfish’ – Strathclyde events / concerts.
This development has since been renamed as Scottish Event Campus.
The Hydro
Architect: Foster + Partners
post updated 7 July 2023 p 26 Jan 2011
Scottish National Arena Glasgow
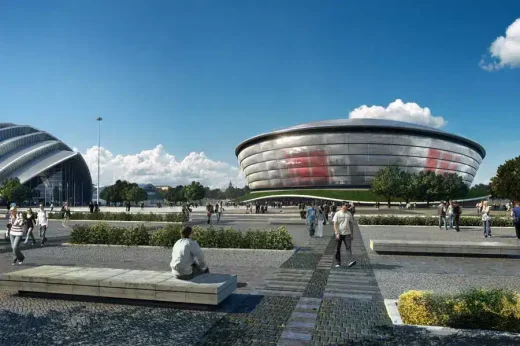
Scottish National Arena image © Foster + Partners
Major building adjacent to SECC designed by Foster & Partners was due to go on site in February 2010. The contractor is Bovis Lend Lease.
Address: Exhibition Way, Glasgow, G3 8YW
SEC events / concerts : Phone 0844 395 4000
SECC Arena
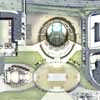
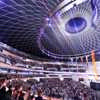
Glasgow Arena pictures © Foster + Partners
Architects: Foster & Partners
The Scottish National Arena design unveiled 27 Oct 2005
The Scottish National Music Arena is to receive £15m towards its construction – yet to be approved by Glasgow City Council – triggering funding of £26m, mainly from Scottish Enterprise Glasgow. The Scottish National Arena will be UK’s third largest indoor venue. 8 Dec 2006
Scottish National Arena at the Scottish Event Campus
Foster and Partners are designing this £50m concert arena at Glasgow’s SEC, Scotland. The 12,500-seater Glasgow arena is the first major development of the QD2 project, created as a national arena for Scotland and designed to be among the finest entertainments venues in Europe.
The new Glasgow Arena will be situated to east of the existing SEC complex. Seating for events will be in a mix of fixed, tiered seats and flexible demountable seating systems.
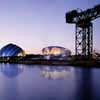
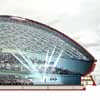
Glasgow Arena images © Foster + Partners
Whilst the Scottish National Arena will focus primarily on entertainments events, its flexibility will enable it to stage large and small concerts, children’s shows, ice shows and sporting and other spectator events. It will offer the public an enhanced entertainments experience; there will be a wide range of food and drink outlets throughout the arena to keep queuing times to a minimum as well as a number of private boxes that can each accommodate up to 12 people who can wine and dine in comfort before and after a concert or event at the SEC.
The Glasgow Arena core business will come from the transferral of concerts and events from the original SECC halls. Crucially, it will free up Hall 4 for conference and exhibition purposes and in particular, bring to an end the costly and time-consuming process of building and dismantling temporary seating for events, which effectively lost SEC Glasgow 70 days in Hall 4 in 2002/2003.
It is projected that the Glasgow Arena will open in 2007. Currently Hall 4 at SEC Glasgow is Scotland’s largest concert hall with the capacity to stage concerts / events of up to 10,000, but it is essentially an exhibition hall successfully adapted to take concerts, its multi-purpose nature having drawbacks.
Adjacent to The Armadillo at the SECC by Foster & Partners
SEC Box Office can advise on ticket available for events / concerts at the Scottish Event Campus.
events / tickets: 0844 395 4000
SEC Arena Architects – Foster & Partners
Photos of ‘Armadillo’ building are taken by the London photographer Richard Davies
SEC Box Office 0870 040 4000
SECC Macdonald Estates – Mixed use development
+++
Strathclyde Building Designs next t the OVO Hydro
BBC Headquarters in Scotland, south side of the River Clyde
Design: David Chipperfield Architects
Located quite far south of the river:
Burrell Museum – Pollok Country Park
Original design: Barry Gasson, Brit Andersson
Redevelopment design: John McAslan + Partners, London
Glasgow Building Designs
Contemporary Glasgow Property Designs – recent architectural selection below:
Blue Sky Lounge at Ibrox Stadium
University of Glasgow Advanced Research Centre
Comments / photos for the SECC Glasgow Arena building design by Foster + Partners, Architects, London, UK, at the Scottish Event Campus page welcome.
