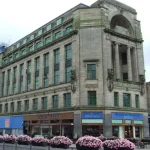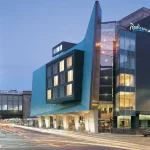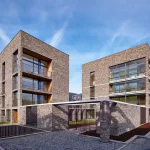Glasgow SECC photos, Armadillo venue picture, Concerts Box Office, Scottish conference centre building news
SECC Glasgow Exhibition & Conference Centre
Scottish Exhibition & Conference Centre, Strathclyde, western Scotland
post updated 15 December 2023 ; 12 August 2023
Glasgow Arena
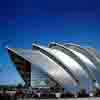
SECC Glasgow building © Richard Davies, photo from Foster & Partners, Architects
SECC – Scottish Conference Centre
SECC Box Office can advise on ticket available for events / concerts
Call re SECC events or buy tickets on 0844 395 4000 or try www.secctickets.com
SECC Arena unveiled in October 2005 – since renamed OVO Hydro
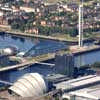
aerial picture of SECC Glasgow complex with Armadillo © webbaviation
Glasgow SECC Arena architect : Foster + Partners
SECC – Glasgow Conference Centre
Scottish Exhibition and Conference Centre
Location: Clydeside, Glasgow, Scotland
Date built: 1995-97
World-class corporate events increasingly demand venues that can stage presentations on an epic scale. Few facilities offer a flexible mix of spaces for conferences, exhibitions, live performances, concerts and corporate functions at every level from the intimate to the vast. The SECC Glasgow is the first venue of its kind on this scale in the UK and one of only four in Europe capable of seating more than 3,000 delegates.
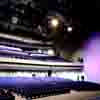
SECC arena © Richard Davies, photo from Foster & Partners
Within the context of a very tight budget, the challenge at the SECC was to create the most economic enclosure for all the components of a complex brief – auditorium, exhibition halls, concourses – which form the setting for what might be thought of as ‘industrial theatre’. The solution is in the spirit of the shipbuilding traditions of the Clyde and the site on Queen’s Dock.
The Glasgow SECC takes a flat sheet material and employs it to clad a series of framed ‘hulls’, which wrap around the disparate elements, including the auditorium fly-tower. These overlapping, aluminium-clad shells – reflective by day and floodlit at night – create a distinctive profile on the Glasgow skyline.
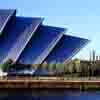
exterior facade of the SECC Glasgow © Richard Davies, photo from Foster & Partners
Industrial theatre requires a neutral, highly serviced environment, which can be transformed to accommodate a wide variety of events. Accordingly, the SECC conference hall is technically state-of-the-art – complete with wings and full back-stage facilities – but is flexible enough to allow large trucks to be driven directly onto the stage. The main SECC theatre provides electronic delegate voting systems, simultaneous translation, projection facilities and sound control booths.
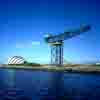
River Clyde view of SECC © Richard Davies, photo from Foster & Partners
Visitors approach the Scottish Exhibition and Conference Centre from the east, entering beneath a canopy formed by the arc of the building’s roof. From the registration area they may enter a 300-seat conference room or go up to the first-floor foyer, which connects with the SECC auditorium and an associated network of break-out and exhibition spaces. The SECC Seating Plan is free of columns.
Clyde Auditorium – all SECC Glasgow photos
SECC Building
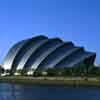
Armadillo © Richard Davies, photo from Foster & Partners
The Scottish Exhibition and Conference Centre building provides a symbolic form, which brings a focus to its location and represents Glasgow. This has helped to strengthen Glasgow’s reputation as an international business destination, enabling it to compete with conference and exhibition facilities around the world.
Glasgow SECC Construction
Client: SECC + Glasgow City Council
Architect: Foster & Partners
Consultant Team:
Arup
Gardiner & Theobald
SECC
Sandy Brown Associates
Eric Marchant
SECC Events: 0870 040 4000
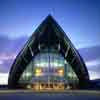
SECC Arena © Richard Davies, photo from Foster & Partner
Glasgow SECC Arena
Foster and Partners has won the contract to create an additional £50m concert arena at Glasgow SECC. The 12,500-seater Glasgow arena is part of a plan to transform the 64-acre SECC site into a complete exhibition, conference and entertainments complex.
SECC Glasgow opened in 1985 with the Armadillo or Clyde Auditorium added in 1997. Glasgow is now Europe’s fastest-growing conference destination, regularly beating other cities such as Paris and London for business. The SECC is the UK’s largest integrated conference and exhibition centre.
SECC Glasgow Box Office 0844 395 4000
Elphinstone
In March 2004, Elphinstone unveiled plans to build Scotland’s tallest building in the city centre. The 39-storey building is planned on the site of the old Strathclyde Regional Council HQ at the junction of India Street and St Vincent Street.
If approved, the 440ft skyscraper would top the Red Road flats – Europe’s tallest homes at 328ft – and what is now Scotland’s highest structure, the Glasgow Millennium Tower at 416ft.
QD2 at SECC site: www.qd2.co.uk
The Finnieston Crane just East of the SECC Glasgow is A listed. The North Rotunda and Custom House are B listed.
Architecture in Strathclyde
River Clyde Pontoon
A pontoon, intended to help attract new and additional river traffic on the River Clyde, was created in 2003-2004. The £516k Clyde Pontoon is located on the Broomielaw at the end of York Street. It is part of the regeneration strategy for the River Clyde being carried out by Glasgow City Council and a range of public and private partners.
EICC – International Conference Centre in Edinburgh
SECC : phone 0870 040 4000
The Hydro
Architect: Foster + Partners
BBC Headquarters in Scotland, south side of the River Clyde
Design: David Chipperfield Architects
Photos for the SECC Glasgow building design page welcome
Website: www.secc.co.uk
