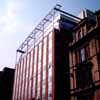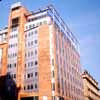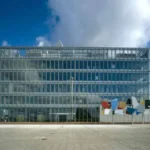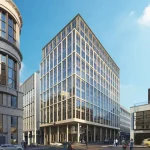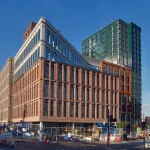Wellington St Glasgow property design images, The Beacon office building at 176 St Vincent St architect
Wellington Street Glasgow – The Beacon
Modern Office Buildingat 176 St Vincent Street, Strathclyde, western Scotland design by Reiach and Hall Architects
post updated 1 December 2023
Design: Reiach and Hall Architects
Address: 176 St Vincent St, Glasgow G2 5SG, United Kingdom
The Beacon Building on Wellington Street
Reiach and Hall were appointed by Grosvenor Developments Ltd and Norwich Union Life and Pensions Ltd in 1996 for this property project, according to the architects. It comprises of a new speculative office building located on the corner of Wellington Street and St Vincent Street, Glasgow. The building has ten floors and has been designed as a low-energy building using displacement ventilation.
Wellington Street Building – The Beacon
Photo on left – view west with Royal Bank on right
The clients’ brief for 176 St Vincent Street was to realise the optimum development of the site and to have a flexible building suitable for multi lettings which would attract the best possible calibre of tenant. Additional requirements were that it was to be designed to facilitate ease and low cost of maintenance and should be regarded among the best contemporary office space in Glasgow. Finally, it was also a requirement that the building should adopt a low energy approach to environmental services.
The plan was developed to give clear, rational, and efficient office spaces. This resulted in an essentially column free floorplate. The low energy requirements of the brief were a significant determinant on all aspects of the building design, from internal finishes to external modelling of the elevations. By adopting a displacement ventilation system in place of the usual VAV or fan coil air conditioning, the design makes a significant departure for speculative offices. This allows the building to have opening windows, giving the users a significant level of control of their own environment. Requirements of this system on the building fabric were embraced enthusiastically in the design, and together with other brief and cityscape requirements gave rise to the built form.
Internal finishes were specified for their durability and quality, applied in a simple manner. The avoidance of suspended ceilings in the open plan floor spaces required a close integration of structure, services and finishes, but gives the benefit of a generous space with extremely low maintenance requirements.
Close attention to detail during the design stage of the project has resulted in the building exceeding the floor areas in the development appraisal. 176 St Vincent Street is a joint development by Norwich Union plc and Grosvenor Estate Holdings Ltd.
The Beacon Building ob Wellington Street – Property Information
Contract Value: £5M
Area: 400m2
Completion: 1998
Client: Grosvenor Developments Ltd and Norwich Union Life and Pensions Ltd
Design Team:
Architects – Reiach and Hall Architects
Client – Grosvenor Developments
Contractor – Melville Dundas
Quantity Surveyor – Doig & Smith
Structural Engineer – Goodson Associates
Services Engineer – K J Tait & Associates
Planning Supervisors – Reiach and Hall Architects
Award:
Accreditation BREEAM Very Good – 1997 – First Spec office in Scotland to be BREEAM Assessed.
An important building located nearby:
St Vincent St Church
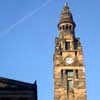
photo © Adrian Welch
St Vincent St Church building designed by architect Alexander ‘Greek’ Thomson
More interesting buildings sited close by to The Beacon:
29 Wellington Street
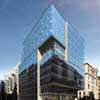
29 Wellington Street
View up St Vincent Street to west with Alexander Thomson church in distance
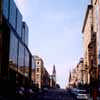
St Vincent Street architecture photo © Adrian Welch
50 Bothwell Street Office
50 Bothwell Street Office Redevelopment
Architect: Mosaic Architecture + Design
249 West George Street Glasgow student flats
Marks Hotel, Bath Street
Design: gm+ad architects
Marks Hotel Glasgow
+++
Architecture in Strathclyde
Also by Reiach and Hall Architects in Glasgow:
Kelvin Hall television and film studio vision, West End
Beatson Institute, Bearsden, north west of the city
Wellington Street Glasgow Restaurant – Baltic Chambers – www.sarti.co.uk
+++
Glasgow Building Designs
Contemporary Glasgow Property Designs – recent Strathclyde architectural selection below:
Glasgow School of Art, 167 Renfrew Street – a few blocks to the northwest
Buchanan Wharf Glasgow Office Development
Buildings / photos for the Wellington St Glasgow building design by Reiach and Hall Architects at 176 St Vincent Street in Strathclyde, southwest Scotland, UK, page welcome
