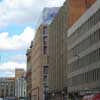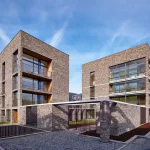110 Queen Street Office Building Images,, Commercial property architect, Scottish workplace design info
110 Queen Street Glasgow
Glasgow Office Development, Scotland design by Holmes Partnership
11 Oct 2013
110 Queen Street Offices Design
110 Queen Street Glasgow Office Property
Brodies LLP has signed up as the first occupier at BAM Properties latest office development at 110 Queen Street, Glasgow, signalling a major vote of confidence in the city.
31 Mar 2009
110 Queen Street
Detailed Planning Consent For Holmes’ Queen Street
Green light for project on one of Glasgow’s most significant sites
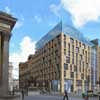
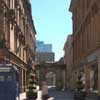
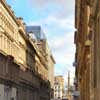
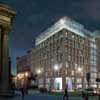
images courtesy of architects practice
Glasgow City Council has given detailed planning consent for 110 Queen Street, Glasgow – a new commercial mixed-used project designed by Holmes for developers Valad, Located in the heart of Glasgow and surrounded by mainly A-listed buildings, the £40m Queen Street project will be arguably the most important major new city-centre building in a decade.
Planning consent for 110 Queen Street is the culmination of an extensive consultation process involving the architect and client working closely with Glasgow City Council and Historic Scotland, with important input from Architecture and Design Scotland and the Glasgow Urban Design Panel. From the outset, the design team recognised the unique significance of the site, which is at the epicentre of the city’s first conservation area.
Harry Phillips, Holmes chairman and lead architect on the project said:
“The design team and client are delighted to have achieved this major milestone in the delivery of this important project. The design has had to fulfil high architectural expectations in order to take its place alongside some very fine listed buildings, not least the Gallery of Modern Art in Royal Exchange Square”.
Gerry Grams, City Design Advisor said:
“The developer’s team have worked hard with planners and architects at GCC DRS over many months to achieve this significant proposal which meets the aspirations of the City for this crucial site at the heart of the central conservation area”.
The new building will reconnect Ingram Street to Buchanan Street, forming part of a vital bridge between the Merchant City and the city centre’s more established retail district. The consented scheme completes the gap in the urban framing around GOMA and achieves this using high quality smooth sandstone textured by the physical modelling of deep-set windows.
The block form has been fragmented by a split of glazing to reflect the street rhythms of adjacent properties. Above the stone ‘shoulder level’, which matches surroundings, the upper floors are clad with capless fritted glazing shaped to avoid a monolithic outline against the sky.
The design principles underpinning the project comply with key City design and development policies and planning guidance.
110 Queen Street Images : Copyright Holmes
Previously:
110 Queen Street Offices
Holmes Submits 110 Queen St, Glasgow For Planning
Holmes has submitted a full planning application, on behalf of Valad Property Group, for a major commercial mixed-use development on 110 Queen Street, Glasgow. Located in one of Glasgow’s most important conservation areas, and surrounded by mainly A-listed buildings, the £40m Queen Street project will provide a stunning new addition to the cityscape.
The challenge for Holmes was to deliver a building that would not only respect and enhance the historic city-centre surroundings but would also redefine the boundaries for office design in Glasgow in terms of design, functionality, innovation, energy-efficiency and use of materials. The aim at 110 Queen Street is to achieve an ‘Excellent’ BREEAM rating for the building’s environmental design and specification.
Holmes has delivered a challenging but sensitive design-solution, using minimalist detailing and clean lines. The first eight storeys of the building are stone-clad with randomly positioned window openings which respond to the texture of the adjoining Victorian buildings in a modern interpretative language. The impression of solidity is contrasted with a glazed upper section that extends above the lower stone structure with a double-façade made up of full height frameless panels in shades of clear, green and blue.
A key consideration for architect and developer is the visual impact of the 110 Queen Street project at both street and city-wide level. Visible from a wide range of viewpoints, the building will have a dramatic relationship with its immediate location. Its design acknowledges the original masterplan for this part of the city, in particular its emphasis on the focal point of GOMA terminating Ingram Street.
GOMA’s visual ‘frame’ will now be completed by the new building which, just as importantly, will also reconnect Ingram Street to Buchanan Street with its strong urban presence at the centre of the Queen St axis. The visibility of the project from George Square has also been an important consideration for the designers. The glazed upper section will be strikingly lit from the roof terrace with alternating colours and effects, acting as an exciting new beacon on the city skyline.
While the influences are international and drawn from exemplars of contemporary architecture around the world, the solution for 110 Queen Street is highly contextual and crafted to suit the existing urban grain and revitalise this important location in the city’s Central Conservation Area.
The rigorous design principles underpinning the project have been informed by key City design and development policies and planning guidance, in particular the Glasgow City Plan which requires that “that developments should conform to the plan’s design principles, policies and standards; to produce well-designed layouts of an appropriate scale and massing of buildings and landscaping using high quality materials suited to their surroundings.”
A decision on the planning application is expected later in the year.
110 Queen Street Glasgow : building information from Holmes Partnership Aug 2007
110 Queen Street architects : Holmes Partnership
110 St Vincent Street by the same architects
110 Queen Street office images copyright Holmes
Glasgow Workplace Property Designs
Contemporary Glasgow Workplace Property Designs – recent Strathclyde architectural selection below:
Buchanan Wharf Glasgow Office Development
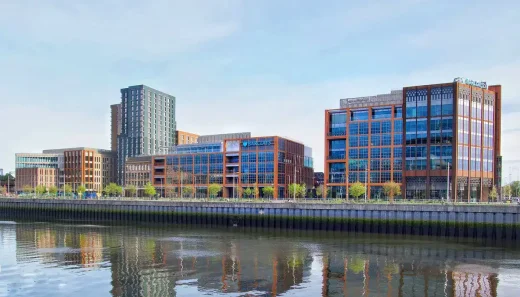
photo courtesy of Drum Property Group
Magnet Glasgow Office Building
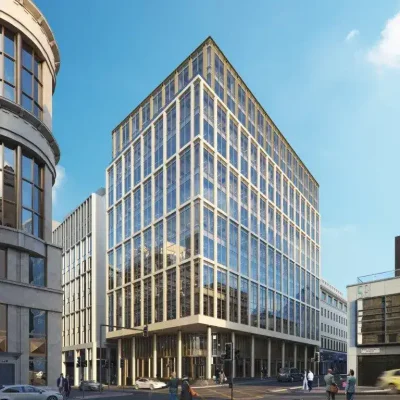
image courtesy of developer
Glasgow Building Designs
Contemporary Glasgow Property Designs – recent Strathclyde architectural selection below:
Candleriggs Square Apartments Merchant City
Comments / photos for the Glasgow Offices Development page welcome.
