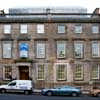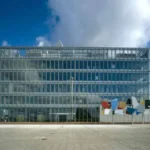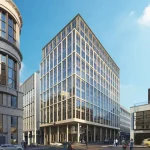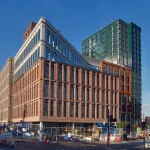St Vincent Street Office Building, Scotland commercial property photo, Architect news
St Vincent St Glasgow
Glasgow Office Development, Strathclyde, western Scotland design by Holmes Partnership, architects
12 Feb 2008
Design: Holmes Partnership, architects
220 St Vincent Street, Glasgow Gets New Lease Of Life
220 St Vincent Street, Glasgow, a Grade B listed building, has been sensitively and excitingly redeveloped by architects Holmes for developers ING Real Estate. Reinvented as a sophisticated office development, 220 St Vincent Street can lay claim to being one of the city’s most desirable new commercial premises with state-of-the-art facilities and a strategic location in the heart of Glasgow’s Financial Services District.
St Vincent Street Offices
Behind the retained classical elevation sit six floors of 1st class contemporary office accommodation. Highlights include an attractive reception area with luxury fittings and subtle lighting, high speed lifts and a redesigned new external courtyard area on the 3rd floor. This previously underused and gloomy space has been improved dramatically with the addition of a sandblasted glass screen complete with programmable LED lights.
Holmes and contractor, Chard Construction Ltd, overcame a number of significant technical and logistical problems during the redevelopment of the site. Not least of these was the need to strip back almost the entire building to its basic structure behind the listed elevation and reclad from basement level up. Also, concerns from the Heritage and Design Department of Glasgow City Council relating to the listed status of the building and its important location needed to be addressed and resolved.
220 St Vincent Street was formally opened on Friday 8 February 2008. Designed to British Council for Offices (‘BCO’) Class A standard, the building has a Very Good BREEAM rating and is fully DDA compliant.
220 St Vincent Street architects : Holmes Partnership
Architecture in Strathclyde
110 St Vincent Street by architects Holmes

picture from architect office
Mondriaan Housing by Holmes Partnership
110 St Vincent St – original architect : James Miller
Website: St Vincent Street
Glasgow Building Designs
Contemporary Glasgow Property Designs – recent Strathclyde architectural selection below:
Waterloo Street / Waterloo Street Offices

image © Neale Smith
Buildings / photos for the St Vincent Street Glasgow offices page welcome





