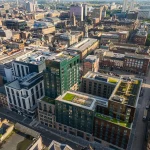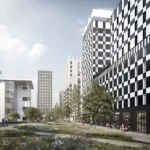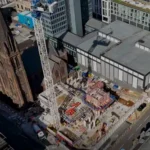249 West George Street Glasgow student flats, Courie Investments property development, Scottish PBSA
249 West George Street Glasgow student housing
6 November 2023
Address: corner of West George Street and Blysthwood Street, central Glasgow, Scotland, UK
Architect: Mosaic Architecture + Design
Mosaic Architecture + Design, one of Scotland’s most experienced practices, has submitted a planning application on behalf of Courie Investments for the £30M redevelopment of the existing underused office building at 249 West George Street in Glasgow.
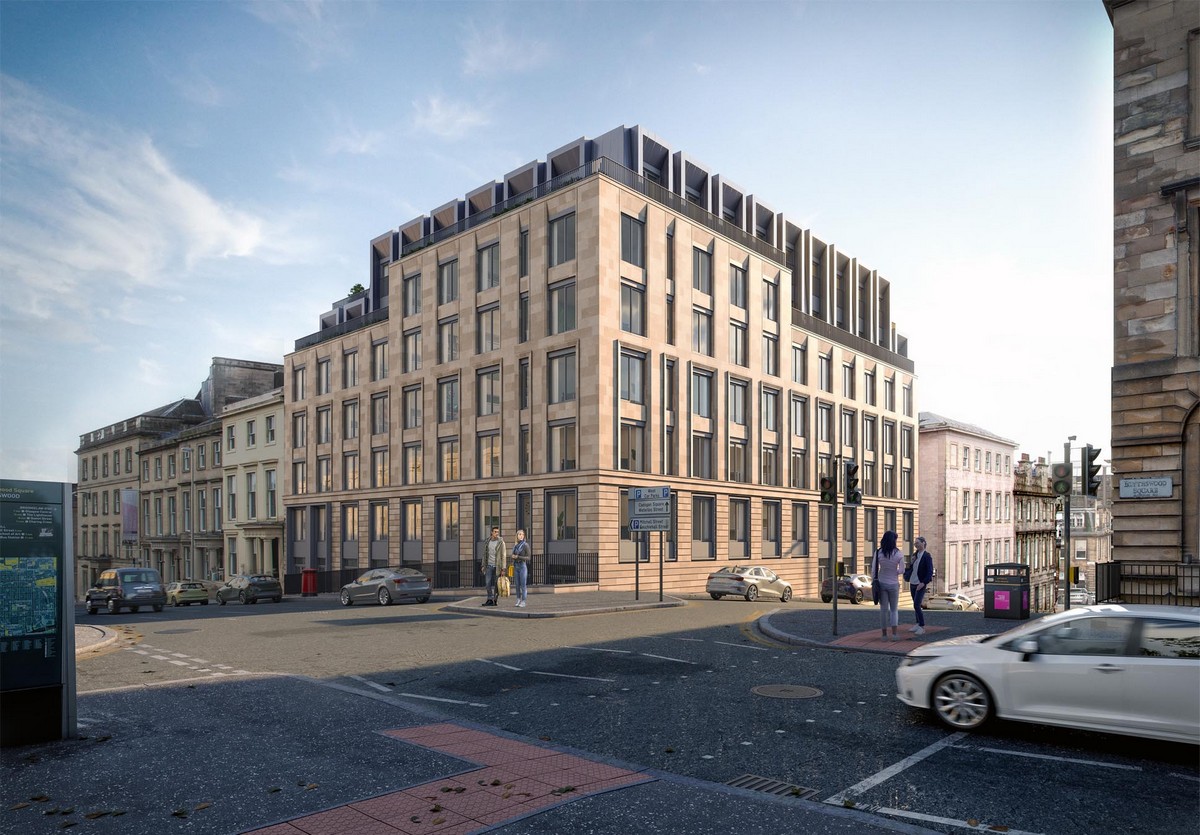
image courtesy of Mosaic Architecture + Design
249 West George Street Glasgow purpose-built student accommodation
Following careful assessment, it was concluded that due to structural issues the building has to be demolished, and the site redeveloped to provide purpose-built student accommodation (PBSA) providing a mix of 147 studio apartments suitable for a wide range of letting options and incorporating market-leading amenity facilities.
As a new build PBSA development, the building shall meet the highest standards in student residential design providing a mix of accommodation and innovative amenity spaces. It will be designed specifically for low-energy operation and aim to achieve a BREEAM rating of ‘very good’.
Primary external amenity space is provided by a south facing rear landscaped courtyard, while upper levels will benefit from two smaller roof terraces affording views across the city. This will provide private external spaces for exercise, relaxation, interaction, and study.
The site abounds the corner of West George Street and Blysthwood Street overlooking Blythwood Square within the Glasgow city centre conservation area.
Neil Haining, Director of Mosaic, said: “The design of this new development has been carefully considered in response to the site’s immediate context. The proposed massing and facades harmonise with the existing heights and rhythms of the buildings on West George Street and Blythswood Street, blending in with the neighbourhood’s architecture.
“We believe that this PBSA will help re-populate the city centre and provide a new use on an under-used site.”
Andrew White, of Courie Investments, added: “There remains significant demand for student accommodation – according to Savills research there are four students for every PBSA room available in Glasgow for the 2023/24 academic year.
“The problem is expected to worsen, with the student age population in the Glasgow City Region expected to increase by 3.7% to 2032, and Glasgow’s three largest institutions all targeting significant growth in their latest published strategic plans.
“There are several benefits of locating PBSA within the city centre, notably that the proposal will assist with realising the Council’s vision to double the city centre population to 40,000 by 2035.”
Planning consultant on the project is Iceni Projects while project manager is Pick Everard.
Comments on this 249 West George Street Glasgow student flats by Mosaic Architecture + Design article are welcome.
Location: corner of West George Street and Blysthwood Street, northwest central Glasgow, Strathclyde, southwest Scotland, United Kingdom.
+++
Glasgow Housing
Glasgow Resdiential Property Designs – architectural selection below:
St George’s Road Student Housing, Woodlands district
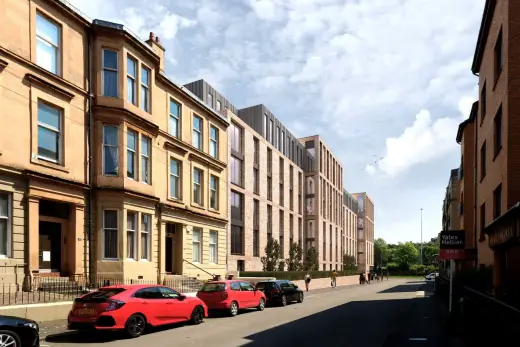
image courtesy of Alumno
St George’s Road student housing
Innovative student accommodation provider in Glasgow
image courtesy of architects practice
Innovative student accommodation provider in Glasgow
image courtesy of architects practice
Candleriggs Square Apartments Merchant City
The Foundry Cathcart housing development
New Glasgow Building Designs
Contemporary Glasgow Property Designs – recent selection below:
Comments / photos for 249 West George Street Glasgow student flats designed by Mosaic Architecture + Design page welcome
