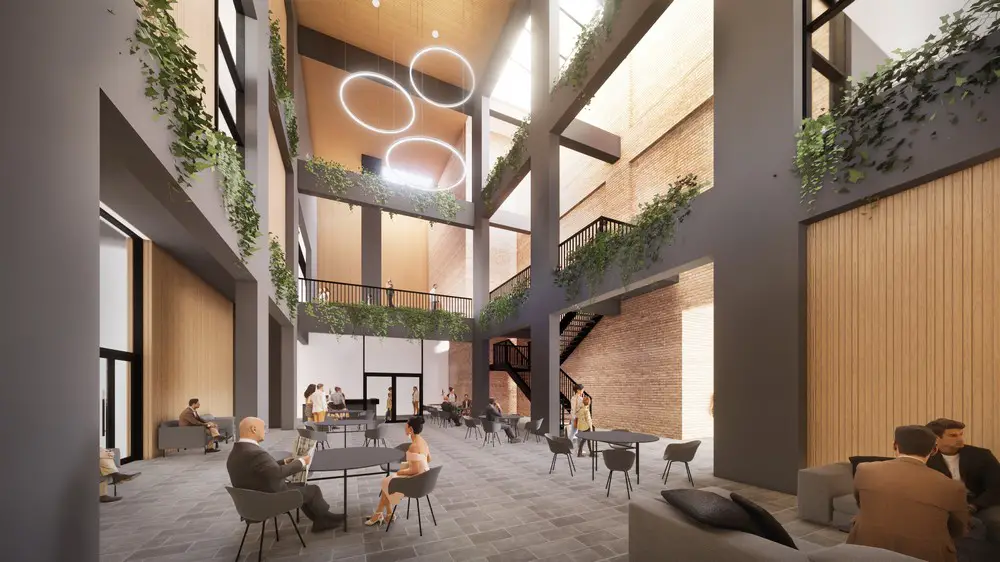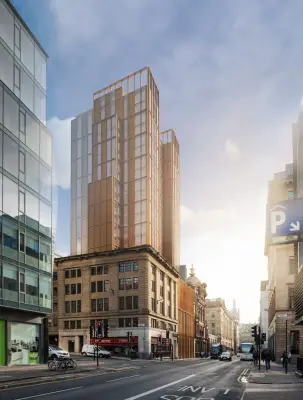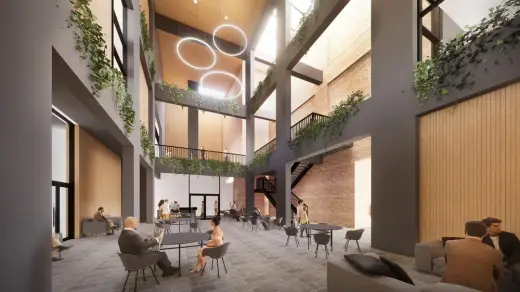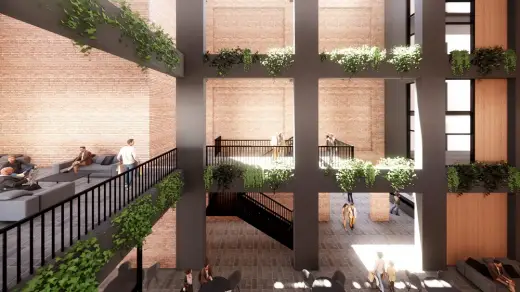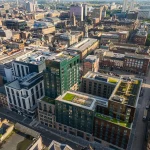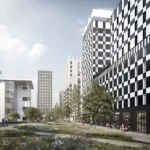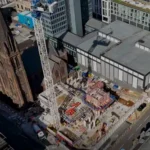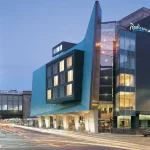64 – 72 Waterloo Street building Glasgow, Brickland Ltd build to rent apartments news, Distillers’ House renewal
64 – 72 Waterloo Street Glasgow Development
15 May 2020
Design: Ryder Architecture
64 – 72 Waterloo Street Planning Submission
Planning Submitted for 182 New Homes in Glasgow’s City Centre.
64 – 72 Waterloo Street Glasgow Property
Ryder Architecture has developed proposals for a new landmark residential and mixed use development on behalf of Brickland Ltd in the heart of Glasgow city centre, whilst Turley has submitted applications for planning, conservation area and listed building consents.
Once approved, 64-72 Waterloo Street will provide one, two and three bedroom build to rent apartments and duplexes within walking distance from Glasgow Central Station. This aligns with Glasgow City Council’s aspiration to substantially increase the number of people living in the city centre close to existing facilities and services, also linking with the Council’s goal of achieving Net Zero Carbon by 2030.
The site has a rich history – it was once home to Wright and Greig Ltd distillers. Distillers’ House, also known as Coltas House, was designed by architect James Chalmers in 1898. Its southern and eastern façades fronting on to Waterloo Street are impressively decorated and adorned with sculptures.
The proposal will restore and repurpose key parts of the B-listed Distillers’ House which has been unoccupied and in a state of deterioration for some time. The building was badly damaged in a fire in the 1940s, which resulted in the original dome and roof features being removed.
As part of the redevelopment, these features will be reinstated – alongside several stonework repairs – to restore the elevations to their original splendour.
A new build element will occupy the existing footprint of 70-72 Waterloo Street as well as the rear of the site. A complementary elevation will front onto Waterloo Street before rising to the site’s rear, accommodating the majority of the new homes with panoramic views across the city.
In addition to new homes, the proposal will create a major new meeting space at the heart of the site. This will include various commercial and residential amenity uses, providing vibrancy to the area beyond the typical business hours of occupation in the Central Business District.
Darren Leary, chief operating officer of Brickland, said, “Brickland is delighted to be involved in this fantastic project which will provide high quality residential accommodation in the city centre. The Build to Rent sector is bourgeoning in Glasgow and we expect this development to make a significant contribution toward increasing vitality and vibrancy in the area, in line with Glasgow City Council’s aim of increasing sustainable city centre living.
The heritage assets on the site, including the B listed Distillers’ Building which will be sympathetically incorporated into the new development, will create a fantastic offer for residents and have made this a fascinating project to work on.”
The delivery team includes Ryder Architecture, AA Projects, Woolgar Hunter, Futureserv and BB7. As part of the team, national planning and development consultancy Turley is providing planning, heritage, townscape and VIA, sustainability and economics services for the project.
About Ryder Architecture
Ryder was established in Newcastle in 1953, and now has a team of over 200 passionate people across the UK, Hong Kong, Vancouver and Amsterdam. We deliver pioneering architectural services across a diverse portfolio of sectors, collaborating globally with Ryder Alliance partners.
www.ryderarchitecture.com #Everythingarchitecture
About Turley
Turley is a full service national planning and development consultancy with market leading expertise in design, development viability, economics, EIA, expert witness, heritage and townscape, landscape and VIA, strategic communications and sustainability. The company has UK wide coverage, operating in major cities and growth areas from 14 offices in Belfast, Birmingham, Bristol, Cambridge, Cardiff, City of Derry~North West, Dublin, Edinburgh, Glasgow, Leeds, London, Manchester, Reading and Southampton.
Turley operates in key development sectors including residential, retail, energy infrastructure, health, education, sports and stadia, hospitality and leisure, business space, minerals and mining, financial institutions and transport infrastructure.
For more information visit www.turley.co.uk, visit @turleyplanning on Twitter or contact Stefan Redfern, head of business development & marketing, [email protected]
About Brickland
Brickland was established in 2017 and predominantly operates in one of the UK’s most exciting real estate asset classes, Build to Rent. Working with trusted partners, Brickland is developing best in class urban residential schemes, creating communities and place-making to offer our residents a fantastic living experience, with schemes being delivered in Sheffield, Manchester and Liverpool. Glasgow will be Brickland’s first development in Scotland.
www.brickland.co
64 – 72 Waterloo Street Glasgow images / informatin received 150520
Glasgow Architecture
St Vincent Plaza
Architects: Keppie Design
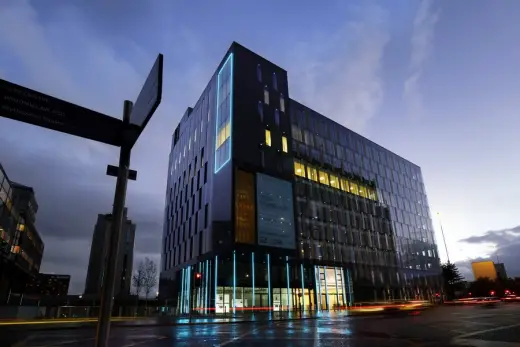
image courtesy of architects office
St Vincent Plaza
St Vincent Street Glasgow
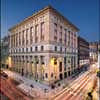
photo : Neale Smith
St Vincent Street Building : The Pinnacle
Aurora Glasgow : Aurora Office development
Glasgow Housing Designs
Contemporary Glasgow Residential Property Designs – selection:
Golfhill Public School Dennistoun Flats
Photos for the 64 – 72 Waterloo Street Glasgow property design by Ryder Architecture fro Brickland Ltd page welcome.
