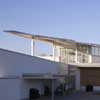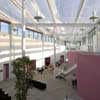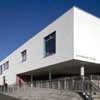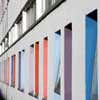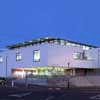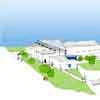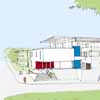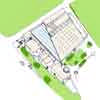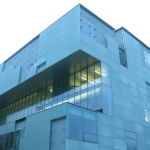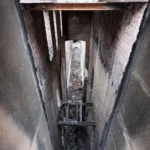John Wheatley College Architect, Haghill Building Photos, Scottish Education Architecture Design
John Wheatley College
Further Education College, Haghill, Glasgow East End, Strathclyde, Scotland design by ABK Architects
26 Nov 2008
Further Education College Haghill
Design: ABK Architects, London, UK
Photos © Keith Hunter
John Wheatley College Scotland
Completed Jul 2007
Scottish ABK Building: Project Description
John Wheatley College is a well established and respected Further Education College largely serving the local community in Glasgow’s East End. This project will provide a major new building of approximately 6,000m2 on a brownfield site in the Haghill district with classroom based teaching, training workshops, staff and student facilities and administration. Certain functions such as hairdressing, the restaurant, the library and childcare will offer services to the local community. The brief called for a welcoming building with a sense of accessibility and openness.
We have grouped the accommodation into the three primary categories and provided a fourth major element to the scheme; a large concourse, which offers a shared social space at the heart of the building. This will not only provide a democratic area with ‘front doors’ for each of the main accommodation types, but also an area for exhibitions, events and sample teaching activities open to the local community. It will provide a strong sense of location and identity. The roof of the concourse is a triangle in plan, consisting of airfilled ETFE foil cushions, controlling heat loss and with a printed pattern to provide solar protection.
Sustainability has been a significant parameter for the design. In addition to the natural ventilation and daylight features, we have incorporated a biomass boiler and exposed concrete soffits to the teaching block ground floor ceilings for thermal mass. Solar collectors, photo voltaics, wind turbines and air to air heat pumps are incorporated. Water runoff will be controlled using a SUDS system and roof rainwater will be recycled. We are aiming to achieve a BREEAM excellent rating.
Address: John Wheatley College, 1200 Westerhouse Rd
John Wheatley College – Key Points
A major Further Education Building
BREEAM Excellent rating targeted
Planning Approval received
Two stage design and build procurement in progress
John Wheatley College – information from ABK Architects, London Oct 2005
Address: John Wheatley College, 2 Haghill Road, Glasgow, G31 3SR
Phone: 0141 588 1500
World Architecture Festival Awards 2008 : Learning Category Shortlist
John Wheatley College award – World Architecture Festival Awards
Recent ABK projects include Offaly County Council Offices, Tullamore, Ireland and Trinity College Dublin, Arts Building Extension, St. Mary’s Hospital on the Isle of Wight, new stations and bridges for the London Docklands Light Railway, new British Embassy in Moscow, Limerick Doclands and work at the Whitworth Art Gallery Manchester.
Ahrends Burton Koralek was set up as an architecture practice in 1961
Practice Address: ABK Architects, 7 Chalcot Rd, London NW1 8LH
Contact: +44 (020) 7586 3311
Architecture in Strathclyde
Central Belt Schools
Alva School – Duffy & Batt
Argyll & Bute Schools – jm architects
Auchterarder School – Anderson Bell Christie
Hazelwood School – gm+ad architects
Glasgow Schools and Colleges buolding designs
Glasgow Building Designs
Contemporary Glasgow Property Designs – recent architectural selection below:
HMP Glasgow Masterplan : Barlinnie replacement
Comments / photos for the John Wheatley College Glasgow Building page welcome
Website: www.glasgowkelvin.ac.uk
