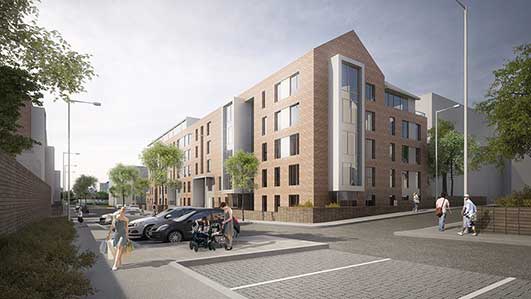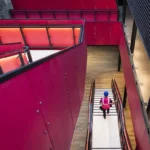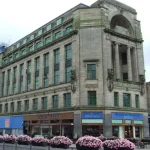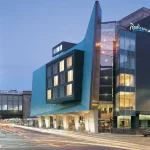Anderston Regeneration, Glasgow Development Project, Glaswegian Property, Architecture, Architect
Anderston Regeneration Glasgow
Glaswegian Development Project design by Cooper Cromar Architects, Strathclyde, western Scotland, UK.
Design: Cooper Cromar
Anderston, Glasgow, Scotland
Sanctuary Housing Association Development
14 Mar 2013
Anderston Regeneration Project
Cooper Cromar has submitted a planning application for the third phase of Sanctuary Housing Association’s regeneration project in Anderston, Glasgow. The result of a design competition, the residential development forms part of a larger masterplan to regenerate the area which is currently dominated by high rise flats and a poor quality, disconnected public realm.
The proposed design consists of 109 new residential units comprising apartments and maisonettes arranged in four 5-6 storey blocks. The buildings look to make a dynamic and lasting contribution to the area as a whole through their careful placement and considered palette of materials which complement both the existing tenements and earlier phases of the masterplan.
The new public realm works and pedestrian links seek to fully integrate this phase into the overall masterplan and into the wider area in general as an antidote to the inaccessibility of the inhospitable 1960’s inspired decks and walkways throughout Anderston.
Anderston Regeneration Project images / information from Cooper Cromar
A related Glaswegian property development featured on this website:
Architecture in Strathclyde
Contemporary Architecture in Strathclyde – western Scotland architectural selection below:
Glasgow Science Centre

photograph © Keith Hunter
Glasgow Science Centre
Anderston Quay Glasgow
Anderston Quay Glasgow
Glasgow Transport Museum – Riverside Museum by Zaha Hadid Architects:

architecture picture from architect office
Glasgow Transport Museum
Uaill Training Centre
Design: Cooper Cromar
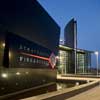
building photo : Keith Hunter
Strathclyde Fire & Rescue Training Building
Glasgow Armadillo – Clyde Auditorium on the north bank of the River Clyde, opposite the Science Centre and BBC buildings
Glasgow Armadillo
New Campus Glasgow Development
Glasgow Imax Cineama, just south of the Science Centre building
Comments / photos for the Anderston Regeneration Project – Glasgow Architecture design by Cooper Cromar Architects in Strathclyde, west Scotland, United Kingdom, page welcome.
