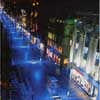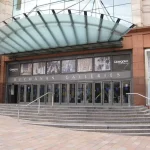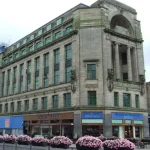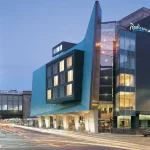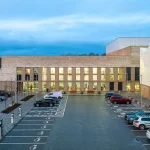Buchanan Street Glasgow lighting, Public realm landscaping, City shopping architecture, Scottish shop photos
Buchanan Street Glasgow
Main Shopping Street in Glasgow, Strathclyde, Scotland, UK
12 November 2024
Buchanan Bus Station Masterplan
Design: AtkinsRéalis
Design and engineering consultant AtkinsRéalis has been appointed by Strathclyde Partnership for Transport to develop a master plan. The masterplannign work is for Scotland’s busiest and biggest bus station:
Buchanan Bus Station Masterplan
post updated 23 July 2023 ; 22 Mar 2011
The £70m ‘Atlas development’ at the top of Buchanan Street expected to get approval today.
The dilapidated site is opposite Buchanan Galleries on the west side of Buchanan Street.
Buchanan Street Development
Work is expected to start this month and finish in 2013. It is for Land Securities, the UK’s largest commercial property developer. The massive shopping and housing complex will include US fashion chain Forever 21 occupying a 60,000sq ft store.
In 2004 city planners granted Atlas Developments permission to build shops, offices and 85 flats at the prime location. A rival developer challenged the decision and on three occasions the row ended up in the Court of Session in Edinburgh.
In 2006 it reached the House of Lords, which backed the council’s decision to appoint Atlas Developments as developer.
Further problems arose as the building in the block bounded by Buchanan Street, West Nile Street and Bath Street, had a large number of owners.
Buchanan Street
Award for Glasgow Street
Buchanan St, Glasgow won a major international award for its new design by Gillespies. The lighting is coloured blue and supplied by Mike Stoane Lighting.
The long north-south street – a key Glasgow shopping destination – was refurbished by urban designers, Gillespies. The award was received by Gillespies for Glasgow at a ceremony in Chicago. The £10m Buchanan Street refurbishment project lasted six years.
A view looking up this major city throughofare:
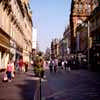
looking up this major urban axis © Adrian Welch
Refurbishment by Martorell Bohigas & Mackay – MBM Architects – of Barcelona
Gillespies were also involved in design work for the Finnieston Bridge across the River Clyde in Glasgow. Nicknamed the Squinty Bridge it connects Finnieston in the north with Govan in the south. It is set at an angle, instead of crossing the river at a perpendicular. The crossing is located southwest of the city centre, just souht of the SEC campus with the Hydro arena designed by London’s Foster + Partners architects.
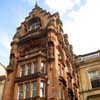
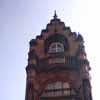
building near Princes Square © Adrian Welch
Buchanan Street Tea Rooms
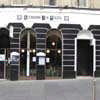
photograph © Adrian Welch
The Buchanan Street Tea Rooms were designed by Rennie Mackintosh Architect:
Also see Willow Tea Rooms, a similar establishment a few blocks to the north and west, on the south side of Sauchiehall Street.
Key Buildings on Buchanan Street
Princes Square retail development designed by Hugh Martin Partnership:
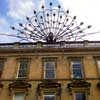
Princes Square image © Adrian Welch
Princes Square
This is a pleasant collection of shops and restaurants located on the east side of this urban axis. The units are clustered around a fairly compact atrium space.
Buchanan Galleries by Jenkins & Marr Architects:
The Buchanan Galleries shopping centre opened in 1998 at the north end of Buchanan Street.
The Buchanan Galleries architecture is restrained and in a suitably civic large order. The Galleries area of 600,000 sq ft is set to increase following an announcement in April 2004 by the Buchanan Galleries owners – Slough Estates – for doubling of size.
Buchanan Galleries east of this major city route includes around 80 shops: John Lewis, Habitat, Next, Boots and Hennes. John Lewis and Habitat include cafes.
The Buchanan Galleries car park has 4,500 spaces.
Nearest metro: Buchanan Street
Location: Buchanan Street, central Glasgow, Strathclyde, southwest Scotland, UK
Architecture in Strathclyde
No. 85 Buchanan St is by Gillespie Kidd & Coia, 1970
refurbished around 2005-07
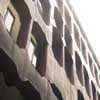
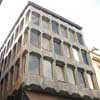
No. 85 property photos © Adrian Welch
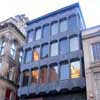
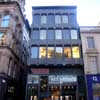
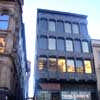
No. 85 building photos © Adrian Welch
Buchanan Galleries Glasgow opening times
Glasgow Fort Shopping
New Glasgow Building Designs
Contemporary Glasgow Property Designs – recent selection below:
Holiday Inn Pacific Quay Hotel
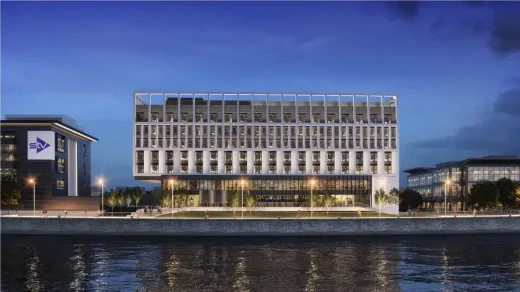
Holiday Inn Pacific Quay Hotel building image courtesy of architects
Comments / photos for the Buchanan Street Glasgow public realm design and landscaping – a major Scottish city urban axis page welcome.
