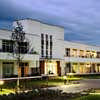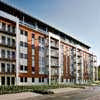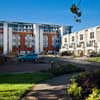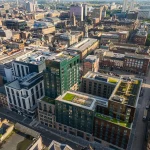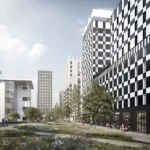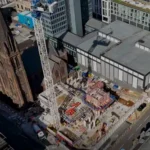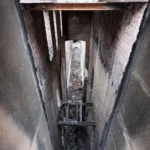Canniesburn Flats, Bearsden property, Northwest Glasgow housing photos, CALA Homes townhouses
Bearsden Flats – Canniesburn Hospital
New Glasgow Property for CALA Homes / Miller design by Holmes Partnership
25 Jan 2007
New Life Breathed Into Art Deco Hospital
Canniesburn, Glasgow
Bearsden Property
Canniesburn Flats
Canniesburn, a new residential development on the outskirts of Bearsden in Glasgow, designed by architects, Holmes Partnership, was completed at the end of 2006. The project, which is a joint venture between CALA Homes and Miller with CALA acting as lead developer, is a mix of flats and townhouses with some commercial space. Three B listed buildings have been restored and adapted and a number of new build apartments have been constructed.
Canniesburn Hospital was first constructed in the late 1930s for the treatment of tuberculosis. Designed by renowned architect James Miller, the original buildings were light and airy, providing convalescing patients from Glasgow Royal Infirmary a place to recover with lots of fresh air in attractive country surroundings.
There are three buildings in the art deco style with white rendered external walls. At the time the design was being considered there were a number of modern existing buildings on the site, some attached to the listed buildings and the large, 5 storey, concrete framed plastic surgery unit building set out on its own. The Plastic Surgery Unit (PSU), which had an extensive ground floor theatre area to the north of the main block was well known due to the high quality of clinical practice.
Initial demolition removed all the modern extensions to the listed buildings together with the linking corridors, and also removed the ground floor theatre extension to the PSU and the PSU cladding.
The proposals were centred on the three listed buildings which are refurbished into 22, 12 and 22 flats respectively. The opportunity of installing new-build flatted blocks to the south of these buildings was taken to form three distinct courtyard spaces. This set the scene for the creation of a new community set in attractive woodland.
The PSU was developed into 68 flats with a two storey penthouse structure with terraces all round, added over the roof. To the open ground at the north of the PSU where the theatre block had been removed, two terraces of townhouses face each other across a courtyard streetscape. There is a children’s play area in the wooded landscape to the north of these townhouses.
At the front end of the site CALA propose to construct detached houses and there is a three storey office building to the north edge. The existing listed gatehouse is proposed to be converted into a crèche.
Canniesburn Property – Building Information
Project: Canniesburn, Glasgow, Strathclyde, Scotland, UK
Architect Holmes Partnership
Client: Cala Homes
Project completed December 2006
Project value: £27m
HOLMES Partnership, 89 Minerva Street, Glasgow G3 8LE, Scotland UK
Canniesburn Hospital Flats : Building information from Holmes Partnership 250107
Holmes
Location: Glasgow, Strathclyde, southwest Scotland, United Kingdom
Holmes Partnership: Mondriaan housing
CALA Homes – find it on the Edinburgh Architecture website
Glasgow Building Designs
Contemporary Glasgow Property Designs – recent architectural selection below:
Ruchill Development
Hawkhead Hospital Renfrewshire Houses design by Holmes Partnership
Graham Square – housing
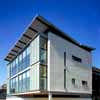
photo © Andrew Lee
Holmes Partnership: Skyliner Edinburgh
New Strathclyde Architecture Design
Contemporary Strathclyde Building Designs – recent architectural selection from e-architect below:
The Foundry Cathcart housing development
Buildings / photos for the Canniesburn Property – Bearsden Architecture page welcome
