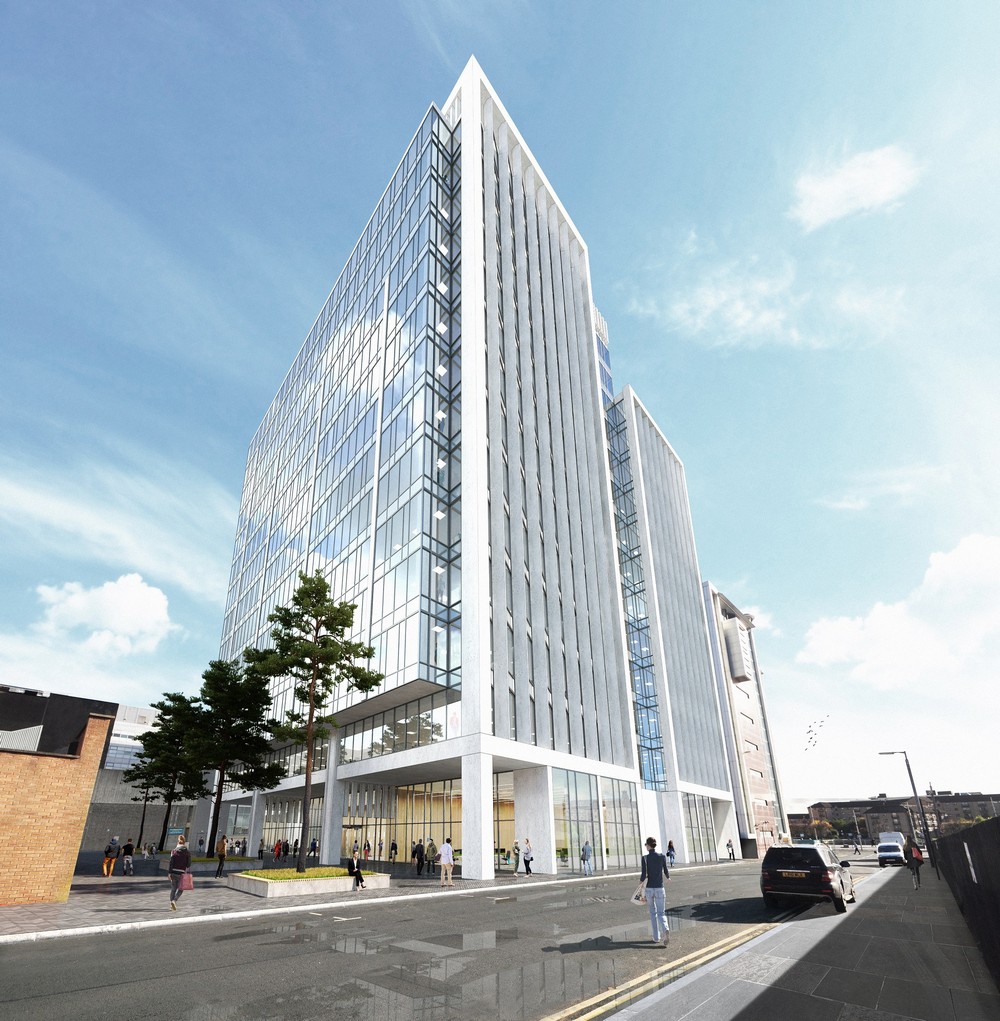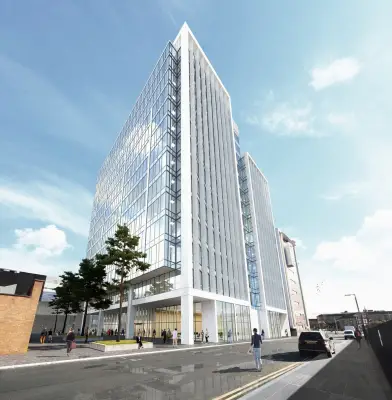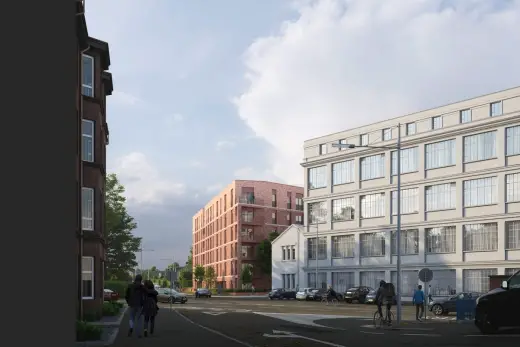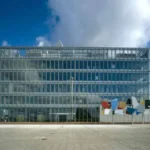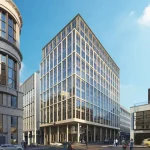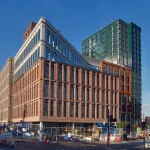Carrick Square Glasgow, Office Development Property News, Planning, Architecture
Carrick Square Office Development
Commercial Property in Western Scotland by Mosaic Architecture + Design
2 June 2020
Soller Group has submitted a detailed planning application for its 200,000-square-foot Carrick Square office project, reports The Scotsman today.
Carrick Square Glasgow Development News
With planning in principle having been agreed for the Grade A scheme, the detailed application highlights the full design proposal for Carrick Square, which its backers say represent a new phase in the masterplan to revitalise the Broomielaw.
By submitting the reserved matters application for Carrick Square having had outline planning agreed the project has moved forward. The proposed building has 14 floors.
17 June 2019
Carrick Square Glasgow Office Development
Mosaic granted planning approval for Carrick Square office development in Glasgow’s International Financial Services District
Mosaic Architecture + Design has been granted Planning in Principle approval for the Carrick Square 290,000 sq ft office development in Glasgow’s International Financial Services District on behalf of property developer the Soller Group.
The prime city centre site is located between Carrick Street and Brown Street within close proximity to Atlantic Quay. Sitting off the Broomielaw on land currently used as a car park, Carrick Square will introduce a new public plaza joining Brown and Carrick Streets to the immediate north of the development, which will double as the main entrance.
The high quality Grade A office will offer panoramic views of the city with large flexible open plan floor plates featuring extensive floor to ceiling glazing to maximise daylight and views from the deep plan office accommodation.
Offices in Glasgow International Financial Services District
Adopting a U-shaped plan backing onto a central lightwell backing onto existing office space at 200 Broomielaw, the scheme wraps open plan floorplates around a central circulation core. Arranged over 14 floors above basement parking, the development will include south facing terraces to maximise views and light.
Neil Haining, Director of Mosaic, said: “The building’s massing is manipulated in response to its immediate context; in particular the existing office building to the south, creating the opportunity for southern aspects from the building.
“The mass is then further subdivided to create a series of stepped terraces which enables a unique commercial space within the city. Gable ends are articulated to form two separate planes – one solid, one more transparent – allowing the building to increase in scale towards the north.”
Nick Treadaway, Founder and CEO of Soller, added: “We are delighted to have secured Planning in Principle approval for this site, which further strengthens our presence in the desirable Glasgow office market. This exciting development will surpass the aspirations of the modern office occupier.”
Glasgow Building Designs
Contemporary Glasgow Property Designs – recent architectural selection below:
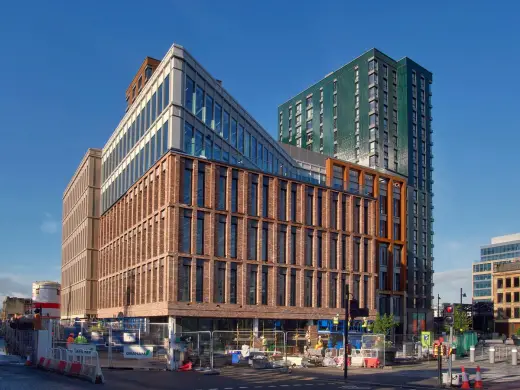
photo courtesy of Drum Property Group
Buchanan Wharf Glasgow Office Development
The Foundry Cathcart housing development
Architecture in Strathclyde
University of Glasgow Building
Comments / photos for the Carrick Square Glasgow Office Development by Mosaic Architecture + Design page welcome
