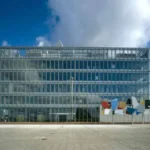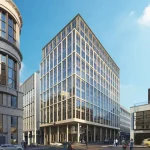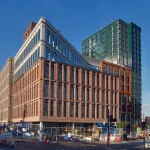Cochrane Square Property, Merchant City Offices Photos, CZWG Architects Building in Scotland
Cochrane Square Glasgow
Wheatley House / Cotton House, Cochrane Street, Merchant City, Glasgow design by CZWG
post updated 22 January 2022
Cochrane Square Offices
Dates built: 1996 + 1998
Design: CZWG Architects
for G.A. Properties Limited by CZWG Architects
COCHRANE SQUARE, OFFICE BUILDINGS
PROJECT NAME: Wheatley House (£5.25m)
Cotton House (£6.8m)
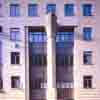
Cochrane Square: image from CZWG Architects
DATE OF CONSTRUCTION START : March 1993
COMPLETION : Autumn 1994
ADDRESS : Cochrane Street, Glasgow G1
LOCATION : Merchant City, Glasgow
ARCHITECTS : CZWG Architects, London
CLIENT : G.A. Properties Limited, Woodside House, 14 Woodside Terrace, Glasgow
CONSTRUCTION : In-situ concrete frame.
New sandstone elevation to Cochrane Street.
Retained stone facade to Ingram Street.
Other elevations in buff facing brick.
ACCOMMODATION : 5 storey office building (to be occupied by Housing Department of Glasgow District Council) above basement car park.
APPROX. SIZE : Site – 30 m. x 58 m.
Height – 21 m.
GROSS AREAS : Ground to 4th. inc. 55,275 sq.ft.
Basement 14,899 sq.ft.
TOTAL 70,174 sq.ft.
COST : £75 sq. ft. including cost of fitting out for Glasgow District Council Housing Department.
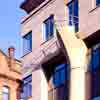
Cochrane Square: image from CZWG Architects
COCHRANE SQUARE, OFFICE BUILDING
CONSULTANTS:
ARCHITECTS : CZWG, 17 Bowling Green Lane, London
QUANTITY SURVEYORS : Tozer Gallagher, 17 Atholl Crescent, Edinburgh
STRUCTURAL ENGINEERS + SERVICES CONSULTANTS : Blyth and Blyth Associates (Glasgow), Scottish Legal House 145 North Street, Glasgow
MANAGEMENT CONTRACTOR : G.A. Management, Woodside House 14 Woodside Terrace, Glasgow
FIT OUT ARCHITECTS : DEGW Scotland, 22 Montrose St, Glasgow
Cotton House
1073 Cochrane Square Phase 2 – Cotton House
The Cochrane Square site lies between Ingram Street and Cochrane Street where the Merchant City meets civic Glasgow.
Phase I (70,000ft²), Wheatley House was completed in autumn 1994 for client GA Properties Ltd and occupied by the Housing Department of Glasgow District Council.
Phase II (75,000ft²), Cotton House continues the Cochrane Street elevation and turns the corner into Montrose Street and was completed in December 1998 for the same client and will be occupied by the Inland Revenue. When constructed, Phase III will be a public courtyard with shops and restaurants.
The Cochrane Street elevation is clad in figured Scottish sandstone over a granite plinth. The prow balconies permit views through George Square and up Vincent Street to the west.
Client: Cochrane Square Developments
Consultant: Alan Dickson Architects
QS: Tozer Capita Services
Structural: Blyth & Blyth Associates
Space planners: DEGW
Contractor: HBG Construction Scotland
Sub-contractors: Stirling Stone
Piers Gough is advisor to Frank Gehry on the King Alfred site in Hove, England and is also working on Brighton Marina, England.
CZWG Architects are based in the City of London
Cochrane Square Photos by Adrian Welch
Cochrane Square Building
Cochrane Square: extract by Deyan Sudjic
A handsome new city block in Glasgow’s Merchant City just across the street from the heroically scaled city chambers offers both urban fabric and architecture. It’s known by its developers as Cochrane Square, but in fact it will eventually come right up to the street line on three sides of the site it occupies, and butt directly against an existing building on the fourth. The ‘square’ tag refers to an internal courtyard that will eventually be part of the scheme; but the architectural action is all on the street.
Cochrane Square is big, filling an entire city block, and rising up to a peak of seven floors in an attempt to live up to the scale of the grid, the great generator of the city’s nineteenth-century core.
The essence of Glasgow’s city centre depends on stone, on classicism, and on the grid. CZWG, working to a brief that is essentially speculative, have demonstrated that it is possible to re-deploy all three elements in a convincingly contemporary take on the dynamic that gave Glasgow its original urban character.
The building is at the eastern edge of the urban grid, marking its limit. The site is now occupied by two different office buildings, one of them the preserve of the city’s Housing Department, Wheatley House, the other a tax office known as Cotton House. The buildings look anything but the part, they look like the fabric of a busy commercial city, rather than a bureaucratic landmark or a conventional architectural filing cabinet. They are scaled up at street level to acknowledge pedestrians. Later stages will involve ground-level activity such as shops and cafes.
The long façade on Cochrane Street, which faces the ‘frenchified’ classicism of City Chambers’ later extensions, is dominated by Piers Gough’s brand-new invention, the Clyde Order: giant stone columns, topped by capitals that take the form of ships’ prows, in cast concrete with iron handrails. The giant order of columns, four storeys high, marches in stately fashion across the Cochrane Street façade sitting on a comfortable rusticated base, the rhythm underscored by three-storey high glass bronze panels cut into the stone on each side of the columns and interrupted by an inflection that marks the main entrance.
The schemes second phase turns the corner into Montrose Street and offers quite a different character with a zig zag façade that suggests that this is the extreme edge of the grid and that the city beyond marches to a different rhythm giving Cotton House the effect of two quite different facades. On one side it shares the vocabulary of giant columns with the housing department, on the other side the flavour is a little more deco. The point is the that the two offices have been designed at the urban scale, rather than at that of the individual building. The corner is itself marked by a series of setbacks, each of which rises by an additional storey before setting off on its riveted bronze and glass zig-zags.
The exact form of Phase III is still under discussion, but will eventually complete the block as a symmetrical façade with stone wings at each corner before turning into Ingram street where it will face the austere pediment of the citys’ long-derelict sheriff court.
Phase I (70,000ft²) was completed in autumn 1994 for client GA Properties Ltd and occupied by the Housing Department of Glasgow District Council.
Phase II (75,000ft²) continues the Cochrane Street elevation and turns the corner into Montrose Street and was completed in December 1998 for the same client and is now occupied by the Inland Revenue. When constructed, Phase III will create a public courtyard with shops and restaurants.
Cochrane Square Offices images / information from CZWG Architects
Cochrane Square design : CZWG Architects
Glasgow Architecture
Major Strathclyde Building Designs – selection:
CZWG Architects – Edinburgh building:
This Edinburgh Park (A4) building page also contains general background on this architects practice – Edinburgh Park A4 by CZWG Architects
Buildings close to Wheatley House & Cotton House the include Homes for the Future
Historic Glasgow : best buildings of the past
Piers Gough was born in 1946 in Brighton, England. He was educated at the AA in London.
Piers was a co-founder in 1975 of the architecture practice CZWG – Campbell, Zogolovich, Wilkinson & Gough.
Also for GA Properties Ltd, Glasgow: Cardonald Park Business Centre (Planning), £12m, by gm+ad architects, 1995-1996. Cardonald Business Park Masterplan was created in 1998 by Holmes Partnership for Scottish Enterprise Glasgow.
Piers Gough presented the Channel 4 programme Shock of the Old in 2000
Glasgow Building Designs
Contemporary Glasgow Property Designs – recent architectural selection below:
Comments / photos for the Glasgow Cochrane Square page welcome
