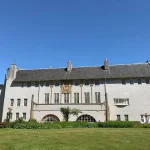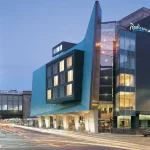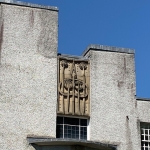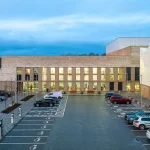Dalmarnock Tower Glasgow, Architect, News, Proposal, Scottish Skyscraper Building Design
Dalmarnock Tower Glasgow Building
Scottish Skyscraper Project design by John Russell Partnership, Scotland, UK
post updated 14 February 2025
Dalmarnock Tower, Millerfield Road, Dalmarnock
Architects – John Russell Partnership
Tower for developer Grantly Developments (Parkhead) Ltd / Arup Scotland
Height: 55 floors, 180m
post updated 16 December 2023 ; 11 August 2023
Dalmarnock Tower – Glasgow Skyscraper
Proposed 196 Residential flats, Leisure, Commercial space, 96 bed hotel
over 12 floors, 110 flat perimeter block
This skyscraper is to be the centrepiece of a £1.6bn Clyde Gateway redevelopment of the East end.
The developers intend to build the tallest building in Scotland.
The original proposal was for 42 floors.
September 2005:
Glasgow Skyscraper
Tallest Scottish building planned Lanarkshire-based John Russell Partnership. Architect, Bob Ramage, apparently inspired by 48-storey One Wall Centre in Vancouver. For comparison, the proposed Elphinstone Place tower by Cooper Cromar is a 39 storey building.
The One Wall Centre, also known as the Sheraton Vancouver Wall Centre North Tower, is a 48-storey, 157.8 m (518 ft) skyscraper hotel with residential condominiums. The building is located in the Wall Centre development at 1088 Burrard Street in Downtown Vancouver, British Columbia, Canada. The tower was designed by Perkins+Will Canada, and completed in 2001. As of 2023 it is the sixth-tallest building in the Canadian city.
Glasgow Tower Building Designs
Contemporary Glasgow Skyscraper Property Designs – recent architectural selection below:
Glasgow Skyscrapers
Approximate heights – please note proposed towers may vary:
Elphinstone Place – 134 metres high
Glasgow tower – 125 metres high
Glasgow skyscraper : Elphinstone Place
Glasgow Tower @ Glasgow Science Centre
+++
Dalmarnock Property Development
Major development close to Dalmarnock
Commonwealth Games Stadium
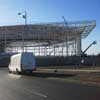
building photo © Adrian Welch
+++
East Glasgow Architecture
Key East Glasgow Building Designs – selection:
Shettleston Housing Association Offices
Shettleston Housing Association Offices
Glasgow City Mission
Glasgow City Mission
Glasgow Cross, East End
Design: Gholami Baines Architects
Golfhill Public School Dennistoun Flats
+++
Contemporary Glasgow Property Designs – recent Strathclyde architectural selection below:
Candleriggs Square Apartments Merchant City
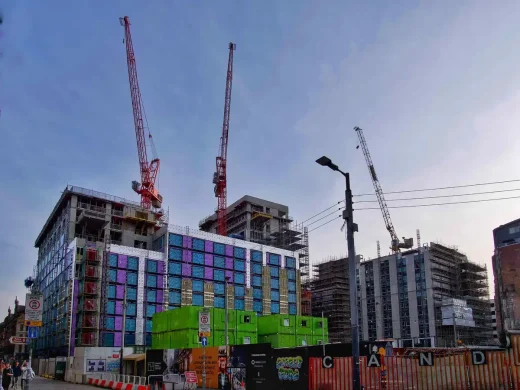
Apartments property image courtesy of architects practice
Burrell Museum – Burrell Collection – Art Fund Museum Of The Year 2023
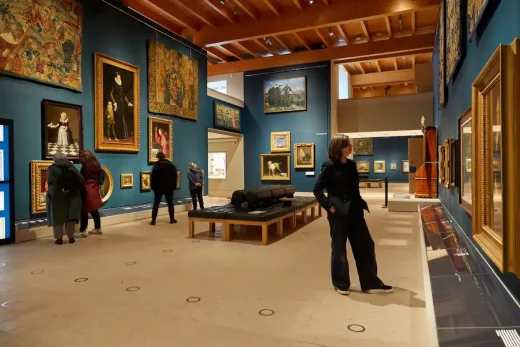
Burrell Museum building photo © Janie Airey Art Fund 2023
Comments / photos for the Dalmarnock Tower ArchitectureGlasgow building design by John Russell Partnership on Millerfield Road, Strathclyde, southwest Scotland, UK, page welcome.
