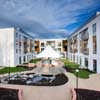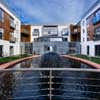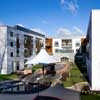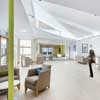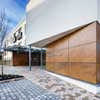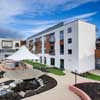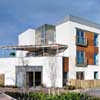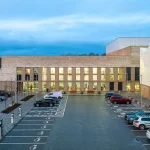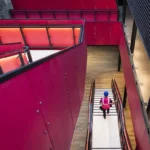David Walker Care Home, Rutherglen Building, Architect, Property, Project, Design
David Walker Gardens, Rutherglen, Glasgow
Rutherglen Care Home Development design by Smith Findlay Architects, Scotland
22 Mar 2011
Architects: Smith Findlay Architects
David Walker Gardens, Rutherglen
Images by Neale Smith Photography
David Walker Care home in Rutherglen
SITE
South Lanarkshire Council ‘Social Work Resources’ acquired the site of Stonelaw High School at Reid Street / McCallum Avenue in Rutherglen in July 2008 to replace the existing David Walker Care Home in Caledonia Avenue, Rutherglen, which no longer complied with Care Commission standards. The context of the site is medium density urban residential with most of the neighbouring properties being two storey inter-war residential properties. The natural topography of the 1.5-acre site is flat along the Reid Street and McCallum Avenue boundaries with a rise towards Hamilton Road of approximately 2m.
BUILT FORM
The constrained nature of the site necessitated that the client’s required GIFA of 4600m² be developed over three floors plus a partial basement for plant. The building mass approximates to the same height as the demolished school, and 48 bedrooms are organised in a three wing U shape with the building orientated on an east west axis. This arrangement ensures optimum internal privacy for bedrooms, reduces shading, provides maximum daylighting, and minimises overlooking to the adjoining residential properties on McCallum Avenue and Reid Street.
This orientation also allows the main vehicular and pedestrian access to be from McCallum Avenue. This street’s width and scale allow the creation of a recognisable building entrance creating a sense of ‘arrival’. The building layout carefully avoids centralised residents’ lounges by providing eight dispersed, intimate sitting rooms throughout the complex.
Additionally, blind corridors are avoided by glazing corridor ends, and in some cases providing additional discreet sitting areas. Residents’ accommodation comprises 48 small ‘suites’ that integrate living, sleeping and dining functions. A centrally located restaurant has been provided and if necessary, the facility to serve residents meals within their bedroom has been provided.
SOCIAL SUSTAINABILITY
The building has also been planned to maximise natural lighting by orientating the majority of bedrooms around the central south facing garden. Glazed areas to south elevations are sized to ensure useful winter solar gain and the number of bedrooms facing north is minimised.
Natural ventilation is proposed to 95% of the accommodation and the north facing elevation has smaller window openings and is heavily insulated. The key component of the design is the creation of an internal boulevard running from the house entrance to the western edge of the site. This is envisaged as a social interaction space where residents meet.
This area contains the restaurant, hair salon, cinema, fitness room, cafeteria, and lift foyer. It was a client requirement that this area be accessible not just to residents and relatives but also to the general public during specific daytime hours when they would be encouraged to utilise facilities such as the cafeteria and restaurant. It is intended that the south facing courtyard garden area will extend the social space of the internal street through the enhancement of the microclimate in this area i.e. southerly solar penetration with protection from prevailing winds.
MATERIALS / LANDSCAPING
In conjunction with the passive sustainability strategies noted above, materials were selected to be sourced locally, from renewable sources (FRC Timber) and if feasible, to be recyclable. External spaces were designed to provide both personal security, and security of the premises for the elderly occupants. Water is a major feature of the central area to provide visual and audio stimulation. Design for dementia patients has been included within the landscape proposals through a carefully considered network of paths and identifiable features that will link with the internal routes at the ground floor of the building.
Address: 12 McCallum Avenue, Rutherglen, Glasgow G73 3AL
Phone: 0141 647 4781
More photos by Neale Smith Photography:
Parade Park Housing
Architects: Holmes Partnership
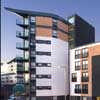
Parade Park Housing
Glasgow Housing
Strathclyde Housing
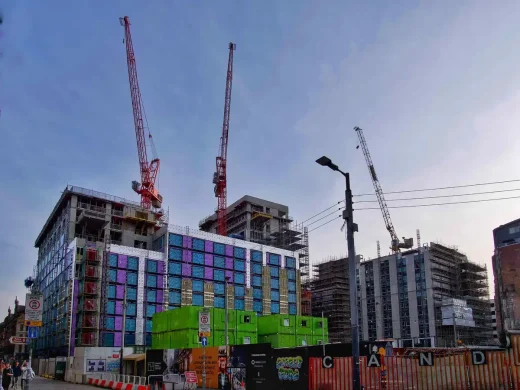
image courtesy of architects practice
Candleriggs Square Apartments Merchant City
The Foundry Cathcart housing development
Comments / photos for David Walker Care Home Rutherglen building design by Smith Findlay Architects, Scotland, page welcome
