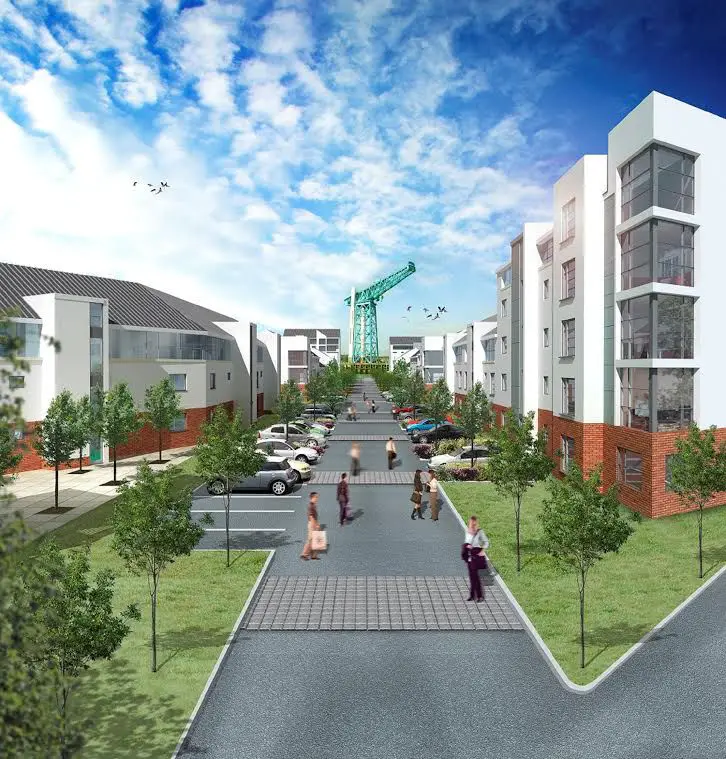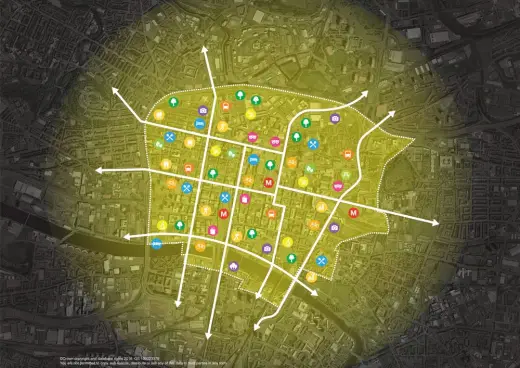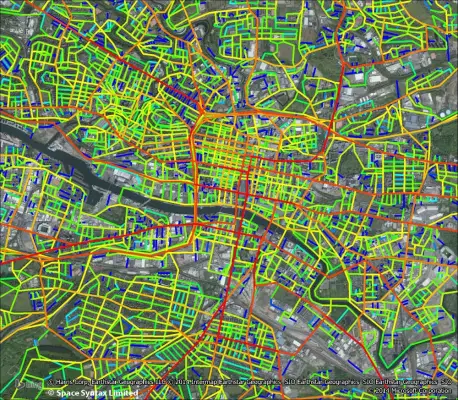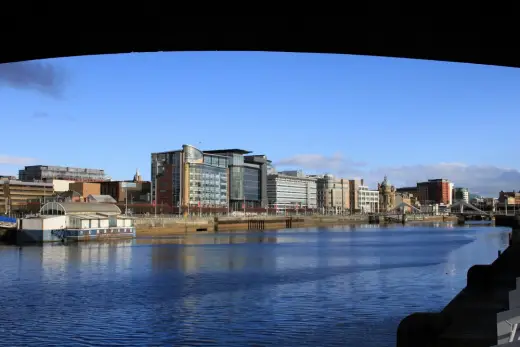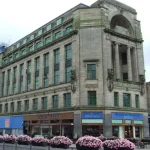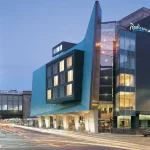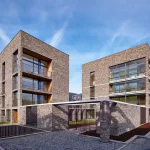Glasgow Regeneration Masterplan Team, Architecture, Districts Building Design
District Regeneration Frameworks Glasgow News
City Centre Architecture in Strathclyde, Scotland design by MVRDV / Austin-Smith:Lord / Space Syntax
3 + 2 May 2016
Glasgow City Centre District Regeneration Frameworks
MVRDV and Austin-Smith:Lord to lead regeneration of Glasgow’s City Centre Districts
Design: MVRDV / Austin-Smith:Lord / Space Syntax
Glasgow Regeneration Masterplan Team
Glasgow City Council have appointed a team led by MVRDV and Austin-Smith:Lord, supported by Space Syntax and a multidisciplinary team, to embark on the design of District Regeneration Frameworks for four districts of Glasgow City Centre. These Regeneration Frameworks will look to create a clear urban structure to realise Glasgow’s economic, cultural and social potential.
The project will focus on the areas comprising Broomielaw, Blythswood, St Enoch and Central as part of the city’s ambitious City Centre Strategy.
Winy Maas of MVRDV said, “We have an incredibly exciting opportunity to further elaborate Glasgow centre’s potential on every scale. For the residents it is to make the city a vibrant and exciting place to live in at this moment. But we have to look ahead as well and create the plan for a city that can adapt and change in response to whatever the future throws at it; whilst at the same time capturing and developing the identity of the city and its people and further stimulating programmatic and economic development.”
Graham Ross, Partner at Austin-Smith:Lord said, “our team is thrilled to have been appointed for this very significant project. The vitality of Glasgow city centre is of strategic national importance. There are opportunities to make small scale interventions to enhance the city for all. There are also areas that require significant transformation to address longstanding issues. We look forward to collaborating with Glaswegians, the Council and stakeholders to shape an exciting future for these Districts.”
Today Glasgow’s city centre is a wonderful historical ensemble but it faces – as with many post-industrial cities – challenges including some vacant buildings, under-utilised plots, changes in retail patterns, city centre living, public open space, safety and traffic.
District Regeneration Frameworks Glasgow – Building Information
The consultant team comprises:-
MVRDV (Lead Designer)
Austin-Smith:Lord (Lead Consultant / Project Manager)
Space Syntax (Transport / Connectivity / Spatial Economics)
Urban Tide (Smart City Consultants)
Douglas Wheeler Associates (Socio-Economic Regeneration Consultants)
WAVEparticle (Public Arts / Community Animation / Engagement)
Ryden (Property Market Consultants)
Gerry Grams (City Design Consultant)
Gardiner + Theobald (Cost Consultants)
Arup (Engineering Consultants)
The first District Regeneration Framework was for Sauchiehall Street and Garnethill.
Austin-Smith:Lord are a design practice comprising architects, urban designers, landscape architects and conservation architects based in Glasgow, Bristol, Cardiff, Liverpool and London.
MVRDV, primarily based in Rotterdam, the Netherlands, engages globally in providing solutions to contemporary architectural and urban issues. A research based and highly collaborative design method engages experts from all fields, clients and stakeholders in the creative process. The results are exemplary and outspoken buildings, urban plans, studies and objects, which enable our cities and landscapes to develop towards a better future.
Space Syntax are experts in the science of human behaviour and evidence-based, human focussed design of cities, urban places and buildings. Their creative approach combines global experience with innovative technology that forecasts the impacts of planning, transport, economic and design decisions on people, places and property for all scales of development.
Austin-Smith:Lord Architects
Glasgow Architecture
Eolas Travelling Pavilion: Glasgow Collective
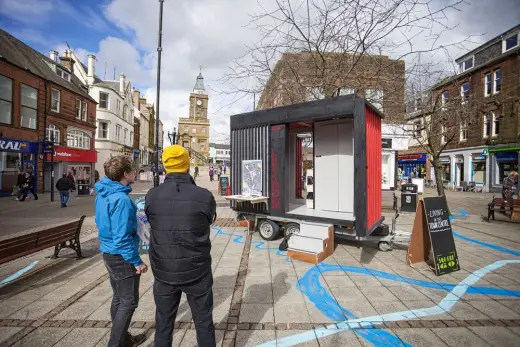
Eolas Travelling Pavilion: Glasgow Collective
Glasgow School of Art Campus Development Plans
Glasgow School of Art Campus Development Plans
University of Glasgow £1bn Campus
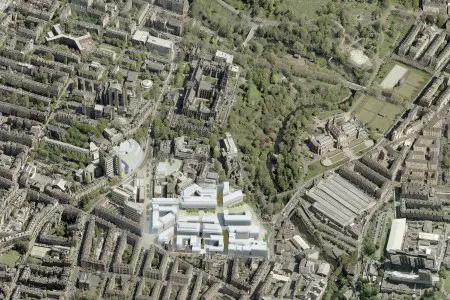
image from architect
University of Glasgow Campus Buildings
Glasgow Building Designs
Contemporary Glasgow Property Designs – recent architectural selection below:
University of Glasgow Advanced Research Centre
New Olympia House in Bridgeton
Workplace environments must adapt quicker
Major Strathclyde Buildings
BBC Glasgow
Comments / photos for the District Regeneration Frameworks Glasgow design by MVRDV / Austin-Smith:Lord / Space Syntax page welcome.
