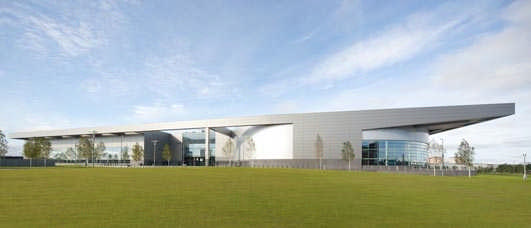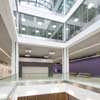Emirates Arena Glasgow, Sir Chris Hoy Velodrome Design, Architect, Picture, Scottish Sports Stadium News
Emirates Arena and The Sir Chris Hoy Velodrome
2014 Commonwealth Games Stadium Building – NISA Glasgow Venue, Scotland design by 3DReid Architects
post updated 25 January 2022 ; 31 Jul 2014
3DReid’s Emirates Arena provides lasting legacy
Commonwealth Games Glasgow – the principal venue in the east end
Design: 3DReid Architects
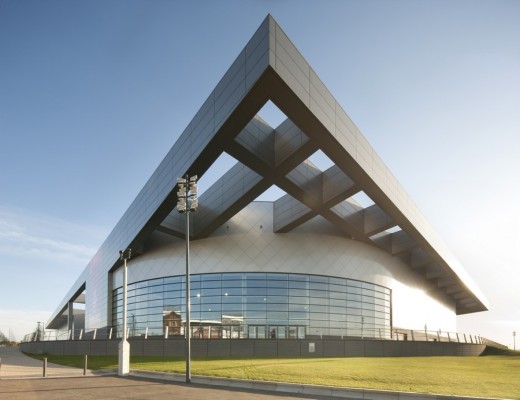
Photos by McAteer Photograph
Emirates Arena and The Sir Chris Hoy Velodrome Building
Designed by 3DReid, the £116 million Emirates Arena and The Sir Chris Hoy Velodrome, Glasgow, is the only major new sports facility for the 2014 Commonwealth Games. The building, opened to the public on 6th October 2012, will have a lasting post-Games legacy, as a centre for sporting excellence, a community sports facility, and as a catalyst to major investment and regeneration in the area.
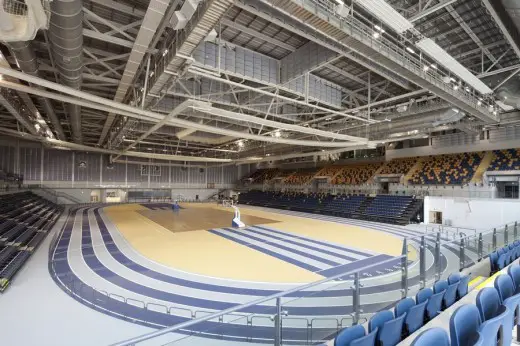
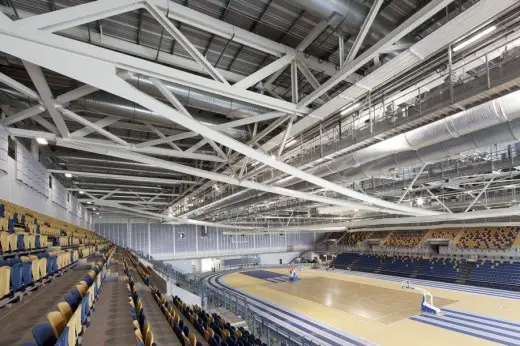
Developed by Glasgow City Council and managed by Glasgow Life, the new complex is built on a 10.3 hectare site, and provides approximately 38,000 sq m of floorspace including a 10,000 sq m Arena, an 8,500 sq m Velodrome and a 2,500 sq m Sports Hall.
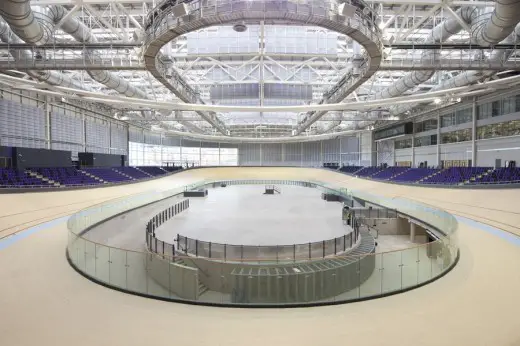
The total project cost of £116million compares favourably with other sports venues with much of the cost saving attributed to sharing of support spaces such as changing and training facilities, public concourses, concessions, catering, function suite, offices and main plant between the main event spaces.
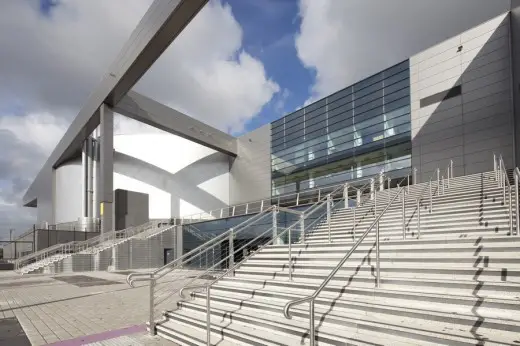
Gordon McGhie, Director at 3DReid, explains “Flexibilty and sharing have been the key to designing this excellent facility which, in addition to its community sports and Commonwealth Games use, will provide a focus for sporting excellence for many decades to come.”
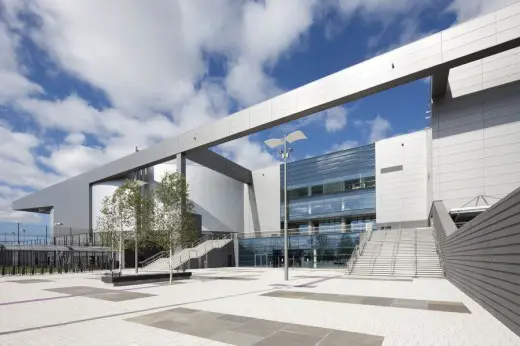
The Arena provides a 200m running track, 60m hurdles track, throwing and jumping areas, and has also been designed to be used for a variety of other sports. For indoor athletics events it has seating configured for approx 5,000 spectators, while telescopic and movable seating platforms that push the spectators’ seats as close as possible to the action can increase seating for other events up to approx 6,800 seats. The Sports Hall can accommodate three Basketball courts or a single court with approx 1,000 seat viewing capacity.
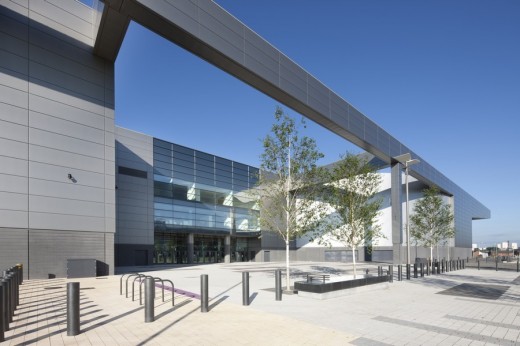
The Velodrome has a 250m indoor high banked timber cycle track (the only one in Scotland), with approx 2,000 seats, standing room for 500 spectators around the track bends, and space to erect additional temporary seating during the Commonwealth Games. The timber track itself has been designed and constructed by Schürmann Architekten and, at track bends, the track slopes at an angle of 45 degrees.
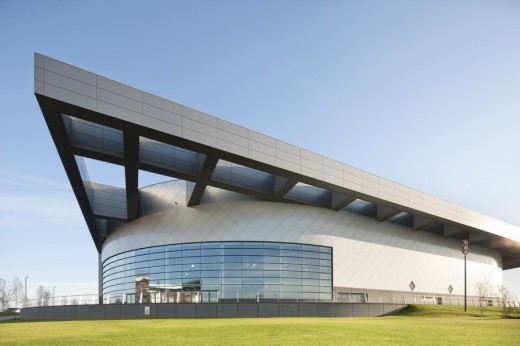
The external envelope comprises charcoal grey acid etched Precast Concrete panels by Decomo (from Belgium) at low level, with Trimo Qbiss insulated metal wall panels at high level and Alcoa Reynobond composite ‘Diamond’ panels to curved walls around the Velodrome. Main roof areas comprise Kal-zip roofing while the hub building roof has a Sika Liquid Plastics Decothane roof coating system.
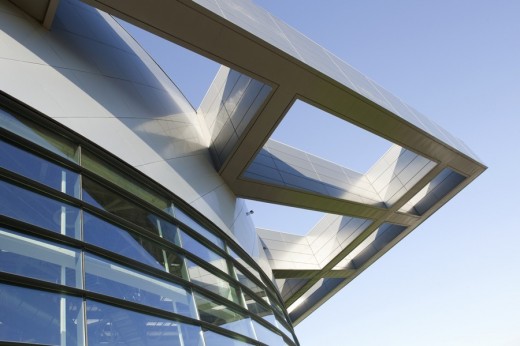
During early design phases 3DReid worked with Sport Concepts, and the biggest challenge in designing the building was integration of the various sports facilities into a single sports complex and creating suitable access and appropriate security, for the various users of the building.
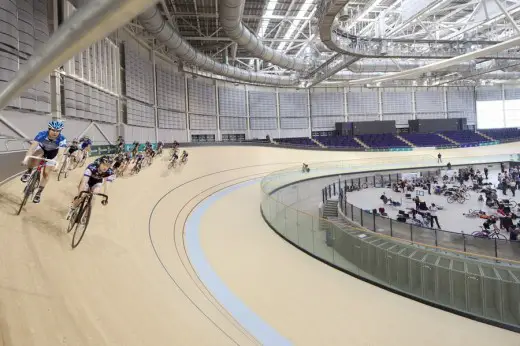
The development includes considerable public realm works as well as access, landscaping and parking areas, a SUDS pond and a number of pedestrian and cycle routes.
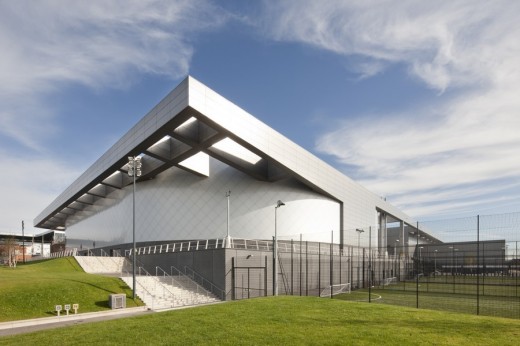
Emirates Arena / The Sir Chris Hoy Velodrome – Building Information
Project Team
Client: Glasgow City Council/Glasgow Life
Architect: 3DReid
Project Manager: Davis Langdon LLP
Main Contractor: Sir Robert McAlpine Ltd
Services Engineer: Arup Scotland
Civil & Structural Engineers: Halcrow Yolles
Velodrome Track Designer: Schuermann Architects
Arena Track Designer: Norman Lindsey
Joint Architect during early phases: Sport Concepts
3DReid, number 13 in the AJ100 top UK architectural practices, combines national and international expertise with local knowledge to engage in worldwide opportunities across a wide range of sectors including airports, culture and community, education, health, hotels, industrial, offices, residential, retail and leisure, and urban regeneration. With skills in conservation, sustainability, interiors, masterplanning and partnerships, the practice is renowned for its innovative thinking and inclusive and collaborative approach, encouraging the accumulation and sharing of knowledge, research and expertise across all sectors.
The practice is driven by a team of over 200 individuals across five UK studios in Birmingham, Edinburgh, Glasgow, London and Manchester, with overseas offices in the Middle and Far East, and alliances in Australia, China, India, Russia and Europe. With a project list spanning over 30 years, its portfolio includes many dramatic and award-winning designs.
Commonwealth Games Stadium images / information from 3DReid, 22 Nov 2012
Commonwealth Games Arena
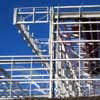
NISA photograph © Adrian Welch
A team led by sports venue specialists Sport Concepts, with 3DReid as delivery architects and Halcrow Yolles and Arup as engineers, have revealed details of their proposals for a National Indoor Sports Arena and Velodrome that have helped Glasgow City Council and the Scotland 2014 Commonwealth Games Committee clinch the staging of the prestigious event.
Commonwealth Games Stadium:
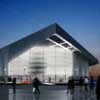
National Indoor Sports Arena image from 3DReid
The scheme was designed to form the centrepiece to Glasgow’s Commonwealth Games 2014 bid and is the cornerstone of the Council’s major regeneration plans for a previously brownfield industrial area.
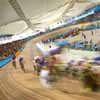
National Velodrome images from 3DReid
Commonwealth Games Stadium delivery architects : 3DReid
Scottish National Velodrome – Building Information
200m athletics track with 5,000 spectators
250m velodrome track with 2,000 spectators expandable to 4,000
1km outdoor track
3 community 5 a-side football pitches
3 indoor basketball courts
A dance hall
A gymnasium
Commonwealth Games Stadium images / information from 3DReid
The Sport Concepts/3DReid team are shortlisted for the fencing and handball arena for the London Olympic Games. They were also shortlisted for the Basketball Arena which went to Wilkinson Eyre Architects
2014 Commonwealth Games Buildings
2014 Commonwealth Games : Athletes Village
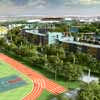
picture from architect
Commonwealth Games 2014 athletes village by RMJM architects
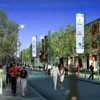
picture from architect
Scottish National Indoor Arena : Velodrome, Scottish National Indoor Arena
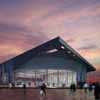
picture from architect
Sports Stadium Buildings Scotland
Key Sports Buildings in Scotland – architectural selection below:
Comments / photos for the Emirates Arena + The Sir Chris Hoy Velodrome Glasgow – Commonwealth Games Stadium design by 3DReid Architects page welcome.
