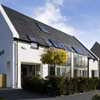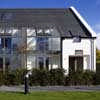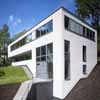The Glasgow House by PRP Architects, Scottish House Prototype, Modern Scotland residnetial project design
Glasgow House Prototype Home
Energy-efficient Residential Development Strathclyde, Scotland design by PRP Architects
19 Nov 2010
Energy Efficient Glasgow House Exceeds Expectations
Building work has now been completed on four energy-efficient prototype homes, which aim to dramatically reduce bills for heating and hot water. Glasgow Housing Association (GHA) teamed up with architects PRP and contractor City Building to build the prototypes, known as ‘The Glasgow House’, which feature high standards of insulation, coupled with low energy running costs and simple technology.
The completed Glasgow House:


photos © Keith Hunter
Glasgow House Prototype
Following completion, a series of tests will now be carried out to establish the extent the energy–efficient features can help reduce fuel bills. Results from this week’s air tightness tests have revealed that both the masonry block and timber frame block homes performed better than anticipated.*
The homes aim to tackle fuel poverty head-on and to play a key role in reducing the impact on the environment. A typical three-bedroom home in Glasgow would usually cost around £1100 per year to heat but the Glasgow House aims to dramatically reduce this.
Alex McGuire, GHA’s Director of Development and Regeneration, said: “The Glasgow House is no longer just an idea – it is now a development with a real future.
“This simple, cost-effective design for an energy-efficient home will help families enjoy a better quality of life. The prototype homes have been built using locally-trained workers and apprentices, via our partner, City Building. GHA already provides some of the lowest cost social housing in Glasgow and now we want to provide the best and greenest housing which benefits our tenants and the environment.
“Fuel poverty is an issue which affects many of our tenants and is one which could escalate, unless alternatives are found.”
Similar in appearance and performance, the two blocks of semi-detached homes have been built in alternative forms of wall construction. House Type One has a thin-bed insulating hollow clay block construction with external wall insulation and render finish, while House Type two comprises a highly-insulated, locally-sourced timber frame with pre-manufactured floor and roof cassettes, with external walls in facing brick.
Key features contributing to the low energy bills include:
– High levels of insulation in both forms of construction
– Windows and sun rooms to suit orientation to capture the energy of the sun, with details to avoid overheating
– Simple building forms for ease of construction and to minimise heat loss and use of energy
– Off-site prefabricated roof and floor panels to speed up construction
– Locally-sourced or assembled materials including windows, pre-manufactured floor and roof cassettes, plus timber kits and kitchens from Blindcraft in Glasgow
– Usable insulated roof space to provide room in the attic at minimum cost
– Efficient heating system and user-friendly controls
– Solar thermal panels on the roof to contribute to water heating
– Educating residents on how best to benefit from special features of their homes.
Stuart Carr, of PRP Architects Ltd comments: “We are very pleased with the results of the Glasgow House, which has been possible due to the high quality control by City Building throughout the construction process. PRP has focused on construction forms which best address the issues of fuel poverty whilst embracing the broader global warming debate. We have therefore designed very energy efficient, sustainable houses which have a stylish appearance likely to appeal to GHA’s tenants, as well as private house owners.
“We anticipate that the houses will form the basis of future Homezones in terraced, semi-detached and linked configurations with attractively landscaped, secure public and private green spaces and play areas. Under supervision, it will be possible for young trainees to quickly acquire the skills necessary to build and fit out these homes.”
Willie Docherty, Managing Director of City Building, said: “We are delighted to have partnered GHA and PRP Architects in this exciting project, which involves new technologies which will help tackle fuel poverty. This venture gives us an excellent opportunity to showcase our abilities using locally-trained labour and apprentices, as well as our business partners, with the project ideally located at our state-of-the-art Skills Academy. We believe the Glasgow House will make a really positive impact on the City and its residents.”
The Glasgow House – Further Information
*Both the masonry block and the timber frame block passed the air tightness test – 4m3 per hour per m2 at 50 pascals, was the anticipated result for both homes. The masonry build came out at 3.02m3/(hr.m2) and the timber frame build came out at 3.47m3/(hr.m2) at 50 pascals.
PRP Architects Information
PRP is a leading multidisciplinary practice and is currently undertaking various large scale sustainable projects. PRP is committed to design excellence and has won a large number of prestigious awards for its design and sustainability credentials. According to AJ 2010 rankings, PRP is currently the eighth largest architectural practice in the UK and has offices in the UK, Abu Dhabi and Moscow. For further information visit its website: www.prparchitects.co.uk
Glasgow Housing Association Information
– Want to know more about GHA? Visit us at www.gha.org.uk
– Since Stock Transfer in 2003, GHA has invested more than £982 million in refurbishing, modernising and improving homes across the city, making them warmer, safer and drier by overcladding and re-roofing properties, as well as installing new central heating, kitchens, bathrooms, doors, windows and wiring.
– Phase 2 of GHA’s new-build programme is well underway, and will see 414 new homes built at nine sites across Glasgow. The first phase saw 259 homes built in the north of the city.
– GHA is a not-for-profit organisation and a registered charity, monitored and regulated by the Scottish Housing Regulator.
City Building Information
City Building is one of Scotland’s largest construction companies. With turnover of almost £200 million, City Building was established in 2006 from the former Building Services Department of Glasgow City Council. It receives no public funding for trading operations and has delivered more than £21 million in cash surplus over the last three years, which was passed to Glasgow City Council for investment in front line services.
Its award-winning Queenslie Training Centre and Construction Skills Academy are the most successful apprentice-training centres in Scotland. City Building also operates Royal Strathclyde Blindcraft Industries (Blindcraft), which employs over 260 people, more than 50 per cent of whom have a disability.
City Building is now one of the largest construction companies in Scotland, providing a diverse range of construction and manufacturing operations including:
– Design & Build Projects
– Social house building
– Repairs & Maintenance
– Refurbishment Projects
– Manufacturing Timber Kits
– Supply and fit of kitchens and bathrooms
– Range of construction activities
For further information visit www.citybuildingglasgow.co.uk
Glasgow House Prototype images / information from PRP Architects
Architecture in Strathclyde
Glasgow Houses

photo : Andrew Lee
Glasgow Armadillo

photo © Isabelle Lomholt
Comments / photos for The Glasgow House – Scottish Home Prototype Glasgow, Strathclyde, southwest Scotland, UK, page welcome.