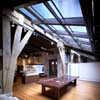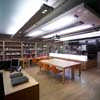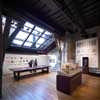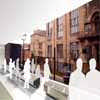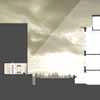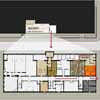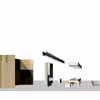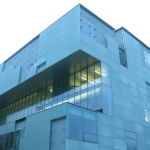Glasgow Mac Refurb, Rennie Mackintosh, Scottish Modern Architecture, News, Images
Glasgow School of Art Building Redevelopment
C.R.M. Building Renewal, Scotland, UK – The Mac Refurbishment
–
Glasgow School of Art Redevelopment
Photos : Andrew Lee, from ZM Architecture, 19 Nov 2008
The Glasgow School of Art
Mackintosh Conservation and Access Project
The project creates an enhanced tour which will give visitors a better understanding and appreciation of the Art School and World Heritage Site.
This work delivers new interpretation and visitor facilities in the basement of the CR. Mackintosh building within refurbished, and restored original studios.
These spaces now house a dedicated museum for the display of the school’s significant furniture collection. Glasgow School of Art’s Collection of Mackintosh Chairs are contained and displayed within a specially designed exhibition installation.
Visitors and students will also benefit from the MRC, a new research centre giving greater access to the rare and extensive GSA archive.
Our design includes a new shop and temporary exhibition space, using a combination of wall and free standing vertical and table cabinets for the display. Here people will learn of the architectural context and inspiration behind the Mackintosh masterpiece.
We could not achieve such changes without liaising closely with the School’s working group. Detailed briefing and workshop sessions with the Directorate, the Estates Department, the Client Project Manager, GSA Enterprises Ltd, the Taffner Mackintosh Curator, the Archivist and the Archives and Collections Project Officer, have been integral to our design. Funding is by the Heritage Lottery Fund, Scottish Enterprise Glasgow, the European Regional Development Fund, Glasgow City Council Growth Fund and Historic Scotland.
ZM Architecture have worked with Page & Park, as part of a joint architectural team, to improve public access and conservation to the celebrated School. ZM were sole authors for all the work submitted under the main appointment of Page and Park who were lead consultant on the the Conservation Aspects of the scheme.
Glasgow School of Art Campus
GSA awarded £4.5m approx for refurbishment of Glasgow School of Art: new exhibition gallery & interpretation centre + opening up rooms not normally seen; original Rennie Mackintosh features to be restored & additions removed
011206
Announcement of probable demolition of around 4-6 sixties concrete buildings around the north and western sides of Mackintosh’s School of Art building; disposal mooted for outlying buildings to the northeast around Hill Street
19 Jun 2006
Glasgow School of Art refurbishment
Window on the Mac
PagePark Architects, ZM Architecture Window on the Mac PR 20 Feb 2006
received 5 May 2006
THE MACKINTOSH CONSERVATION AND ACCESS PROJECT
Leading Glasgow consultants PagePark Architects, ZM Architecture and cost consultants Doig & Smith, with specialist M & E Services Engineers Harley Haddow from Edinburgh, have been appointed to develop the world-famous Glasgow School of Art by Charles Rennie Mackintosh Architect. Opened in 1899, the building is set to benefit from 21st Century technology and conservation techniques following the award of a Stage 1 Grant of £4.6 million and a development grant of £153,500 from the Heritage Lottery Fund.
The Glasgow School of Art plans to return many areas of the building back to their original condition by removing partitions, screens and mezzanine floors inserted in the 1970s and by refurbishing original stone, timber and plaster features. A dedicated Research Centre, with environmentally-controlled storage facilities, will be created to protect and exploit the School’s historic collections.
Public access to the building and its collections will be enhanced by new visitor facilities, permanent exhibition areas and an extended tour route which will offer access to previously occupied historic apartments and open up hitherto unseen features of the building, such as the original heating apparatus.
A new interpretive centre, entitled ‘Window on the Mac’, will host displays on the architecture, history and construction of the iconic art school building. This facility will form the starting point for visitors to the Mackintosh building and it is expected visitor numbers will rise to about 35,000 a year on completion of the project.
The work is programmed to be complete by the end of 2009, coinciding with the centenary of the building’s original completion by C R Mackintosh.
PagePark will lead the Project team, with specific responsibility for the conservation and overall historic context of the work. ZM Architecture will design the interpretive space, archive and exhibition components. Harley Haddow will design a new heating and ventilation system sympathetic to the building and are currently investigating the adaption of Mackintosh’s original and innovative solutions. Doig & Smith will be responsible for cost management, financial reporting and safety supervision.
Staff and students of The Glasgow School of Art will be closely involved through the development of the project, with specific support provided to the Project Team by the School’s Archivist, Curator, Estates team, Exhibition Office and Commercial Manager.
PagePark Architects, ZM Architecture Window on the Mac: information received 5 May 2006
A ‘Stage One Pass’ means that money has been earmarked by the Heritage Lottery Fund for the project in question. Competition at this stage is tough, and while a Stage One Pass does not guarantee funding, it is an indication of positive support, and money for the scheme is set aside.† The applicant can then progress to Stage Two and submit a further, fully developed application to secure the full grant.† On occasion, at Stage One, funding will also be awarded towards the development of the scheme.†
The Heritage Lottery Fund enables communities to celebrate, look after and learn more about our diverse heritage. From our great museums and historic buildings to local parks and beauty spots or recording and celebrating traditions, customs and history, Heritage Lottery Fund grants open up our nation’s heritage for everyone to enjoy.
Glasgow School of Art images from ZM Architecture 050506
ZM Architecture – Glasgow Architects
Glasgow School of Art – Description + Photos
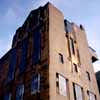
building image © Adrian Welch
GSA – The Mac 1896
Architecture in Strathclyde
ZM Architects – Elmbank Tower, Glasgow
Historic Glasgow: best buildings of the past
Comments / photos for the Glasgow School of Art Refurbishment Architecture page welcome
Glasgow Mac Building – page

