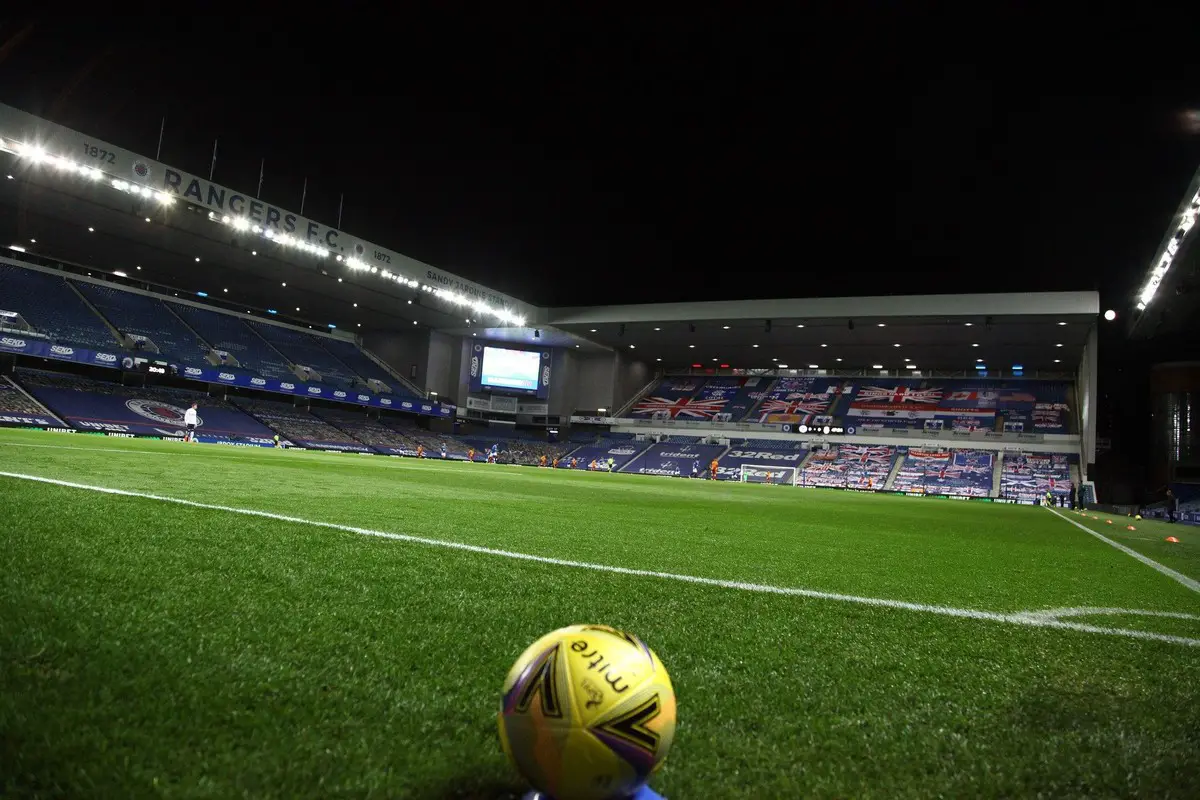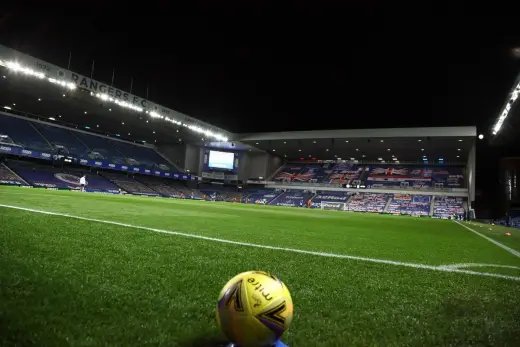Glasgow stadium-shaped apartment building guide, Ibrox building news, Graeme Nicholls Architects Scotland
Glasgow stadium-shaped apartment building design
23 Sep 2021
Alongside Ibrox in Glasgow, Graeme Nicholls Architects has designed a stadium-shaped apartment building.
For a planned oval of red-brick houses beside Ibrox football stadium in Glasgow, Scotland, Graeme Nicholls Architects has extrapolated the form of a former greyhound stadium.
The Albion Housing plan, which would include 160 dual-aspect flats, would be made up of two four-story U-shaped buildings that would face each other in an oval configuration.
Its shape is influenced by a former greyhound track on the site, as well as local sporting ties, since it will be erected next to Ibrox Stadium, the home of Glasgow Rangers football team.
Glasgow stadium-shaped apartment building by Graeme Nicholls
Graeme Nicholls Architects founder Graeme Nicholls stated, “All of our projects employ narrative as a primary design motivation – we call it Form Follows Fiction.”
“We are aiming to highlight the site’s historical and contemporary relationship with sports in our design for the future construction,” he told Dezeen.
“Historical maps reveal that the site once housed a greyhound track with a bowl footprint, which we felt would be fun to reflect in any new construction, and this plan form also works extremely well with the site’s unique shape.”
Albion Housing, which is now undergoing pre-planning consultations, would be built in the style of historic Glasgow Tenements, with two flats per level and a shared entrance on the ground floor.
The oval’s inside facades, and the blocks’ external facades are split into bays, evocative of early twentieth-century stadiums. Each is connected by an extended arch with windows positioned within it.
The color of the red brick would be a nod to the main stand at Ibrox and the neighbouring red sandstone tenement apartment complexes.
“The goal for this site is to build a residential complex that is both sensitive to and appreciative of the heritage of Glasgow’s Ibrox neighbourhood,” Nicholls stated.
“The neighbourhood’s ancient housing is characterized by tenemental type perimeter blocks made of red sandstone, which are monochrome and have only light decoration/articulation. As a result, we decided to build something that shared that feel.”
If constructed, Nicholls believes that this one-of-a-kind project will be the only one of its kind in the world.
He stated, “We wanted to build something suitable, something that could only genuinely exist in this area.”
“I enjoy creating ‘slow-cooked’ buildings. To put a lot of components in a pot and allow the design’s flavor to come through. On this one, we were really taking a lot of different concepts and putting them together.”
Despite its unique nature, the plan has been likened to well-known structures in Germany, Italy, France, and the United Kingdom.
“It’s fascinating to hear how people react to the initiative,” Nicholls added. “It appears to remind people of a wide range of references, including a few we hadn’t considered.”
“It’s been compared to Bruno Taut’s Hufeisensiedlung project in Berlin, Ricardo Bofill’s Les Espaces d’Abraxas in Paris, St Andrews Gardens in Liverpool, and, of course, the Colosseum!” says the designer.
Comments on this Glasgow stadium-shaped apartment building article are welcome.
Glasgow Building Designs
Glasgow Architecture Designs – architectural selection below:
Holiday Inn Pacific Quay Hotel
Comments on this guide to Glasgow stadium-shaped apartment building design by Graeme Nicholls Architects Scotland article are welcome.

