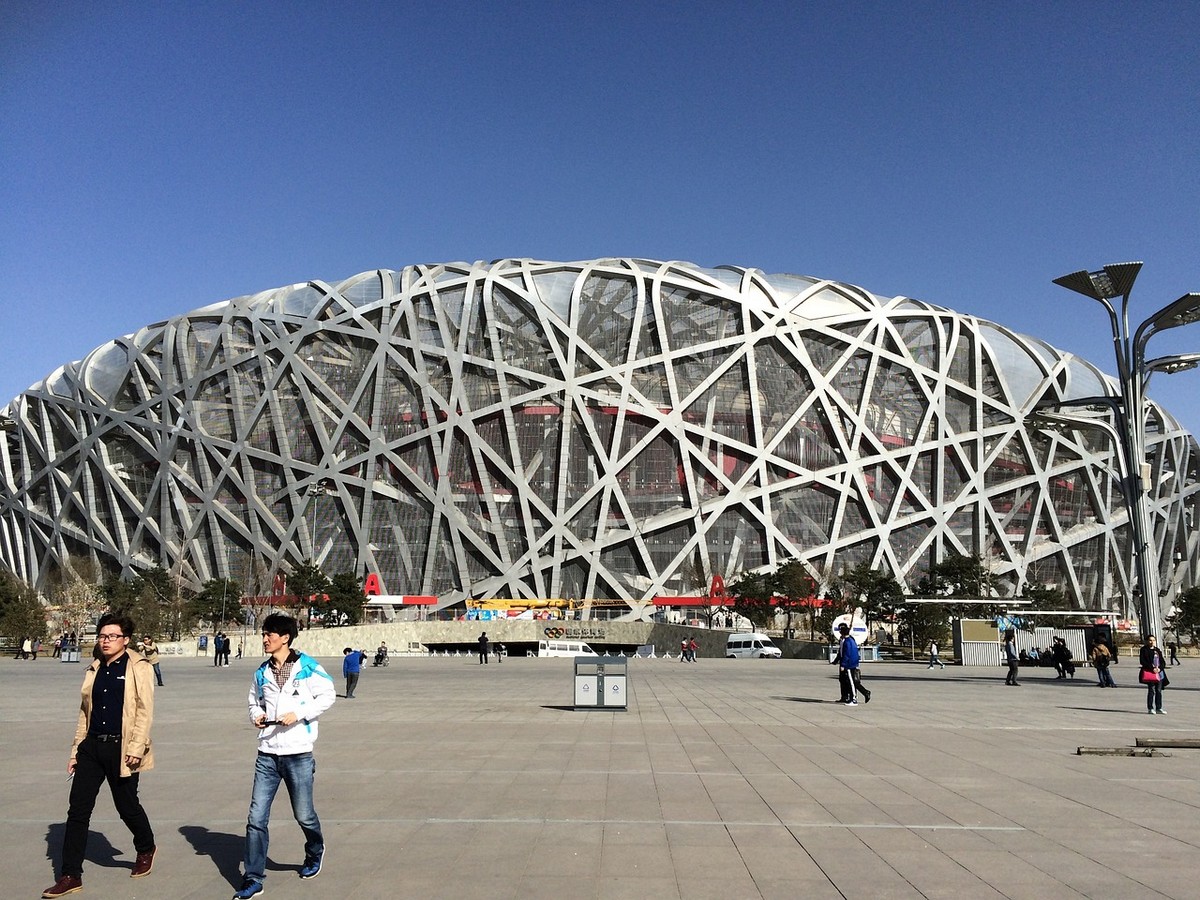Great sports venue architecture across the world, Global stadium buildings, International sport architectural design
Great Sports Venue Architecture Across The World
22 Sep 2023
In the world of sports, stadiums are more than just arenas for athletic prowess- they are grand canvases showcasing architectural ingenuity. From intricate facades to awe-inspiring interiors, these venues often bear the signature of celebrated architects and embody global design trends
Beijing National Stadium building, China:

Great Sports Venue Architecture Across The World – Key Buildings
Beijing National Stadium
Beijing National Stadium, colloquially dubbed the Bird’s Nest, stands as an epitome of architectural brilliance and innovation. Nestled in the heart of Beijing’s Olympic Green Village, this masterpiece was born from the collaborative genius of the architectural firm Herzog & de Meuron and iconic Chinese artist, Ai Weiwei.
With an intricate web of steel resembling a bird’s nest, it was originally inspired by Chinese ceramics, merging traditional symbolism with contemporary design. The circular structure alludes to heaven, juxtaposed with an adjacent square symbolising Earth. Spanning 320 metres in length and rising nearly 70 metres high, this colossal arena accommodates nearly 100,000 spectators.
Beyond its Olympic heritage, where it hosted track, football, and field events, it stands as a beacon for urban reinvigoration and public engagement in Beijing.
Goodison Park
Goodison Park, the historic home of Everton Football Club, is a testament to the architectural prowess of Scottish architect, Archibald Leitch. Among a range of Scottish architects, known for iconic designs, Leitch’s hallmark at Goodison is evident in the distinguished balustrades on the Bullens Road stand. As Everton embraces the future, construction of their new stadium pays homage to this legacy.
The first of the 731 brick facade panels, reflecting the intricate latticework of Goodison Park, has been mounted at the new site. Architect Dan Meis, while charting a modern course, is mindful of the heritage, seamlessly weaving in Leitch’s celebrated truss design into the stadium’s facade, melding past and present in architectural harmony.
Cardiff Millennium Stadium
Cardiff’s Millennium Stadium stands as an emblem of architectural innovation and sports evolution in the UK. Initially crafted for the 1999 Rugby World Cup, it proudly boasts the country’s first acoustically insulated retractable roof and unparalleled seating capacity. While its heart beats loudest for rugby, the venue is a melting pot for diverse cultural, leisure, and sporting events.
Internally, it features a distinctive three-tiered layout, including plush club seating and private hospitality vistas. Designed with unmatched flexibility, the stadium continually evolves to meet the ever-changing demands of the modern sports realm. Furthermore, its prime city-centre position ensures seamless connectivity, augmenting the overall spectator experience.
The Estadio Nacional
Nestled in the heart of Brasília, the Estadio Nacional is a testament to modern architectural brilliance, crafted by the renowned Castro Mello Arquitetos. The previous structure was extensively overhauled, introducing a state-of-the-art facade, a gleaming metal roof, and repositioned stands that guarantee undisturbed panoramic views from every seat.
A beacon of sustainability, the stadium is anchored in principles of carbon neutrality and robust recycling measures. Such design prowess not only underscores Brasília’s leadership in sustainable architectural practices but also readied the stadium for major global events, including the FIFA Confederations Cup Brazil 2013 and several matches of the 2014 FIFA World Cup Brazil.
Borisov Arena
Borisov Arena, a modern architectural marvel designed by the Slovakian firm, OFIS Arhitekti, proudly stands as a 13,000-seater spectacle in Belarus. Officially opened in 2014, with its inaugural football game in the Belarus Cup held on May 3rd, this stadium is a blend of innovation and artistry. Clad in aluminium and designed to mimic living cells, its skin-like fabric stretched over the dome paired with cell-like shapes gives the structure a pulsating, organic feel.
The arena’s distinct rounded form amplifies sound, intensifying the crowd’s fervour. Accentuating its grandeur is a 3,000-foot pedestrian plaza that encircles it. It serves as the fortress for FC BATE Borisov, representing a four-year construction journey that commenced in late 2010.
Allianz Arena
Bayern Munich’s Allianz Arena stands as a beacon of modern architectural prowess, meticulously crafted by Herzog and de Meuron. Renowned for its dynamic, colour-changing exterior, it encapsulates the vision of an ever-transforming illuminated body, harmoniously juxtaposed against its crater-inspired interior. The arena, designed to house 42,500 spectators, features steeply angled seating arrangements, drawing fans intimately close to the pitch.
Thoughtful additions, like built-in roller blinds, ensure comfort against the sun’s glare, epitomising the fan experience that the designers were looking to achieve. With its combination of futuristic aesthetics and fan-focused design, the Allianz Arena rightfully earns its accolades as one of the finest stadiums globally.
Comments on this guide to Great sports venue architecture across the world article are welcome.
Sports Buildings
Key Buildings in Scotland Articles – architectural selection:
Glasgow Architecture Designs
Historic Glasgow : best Glasgow architecture of the past
Comments / photos for the Great sports venue architecture across the world page welcome.