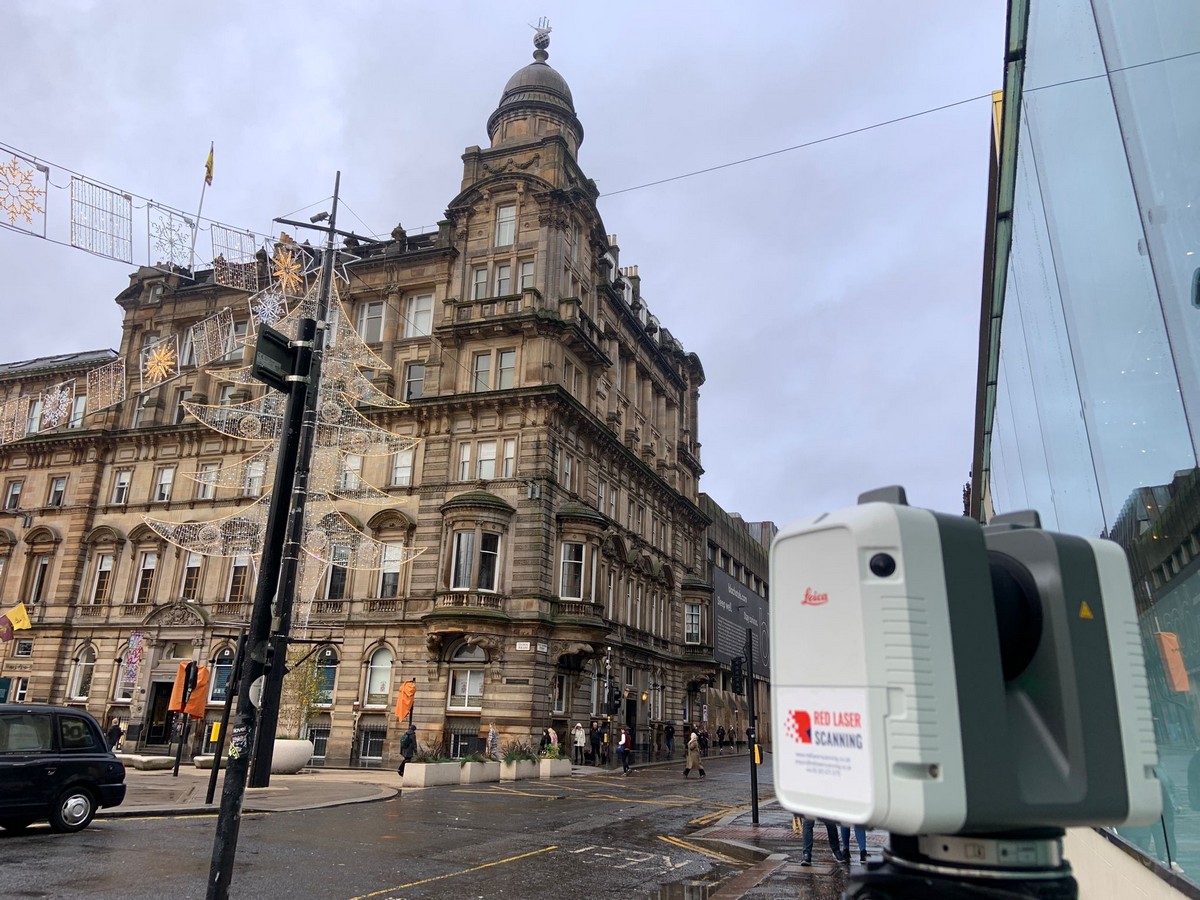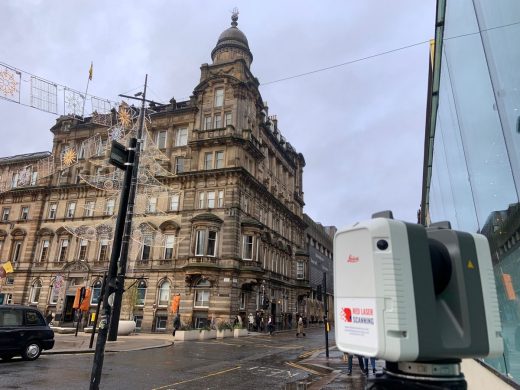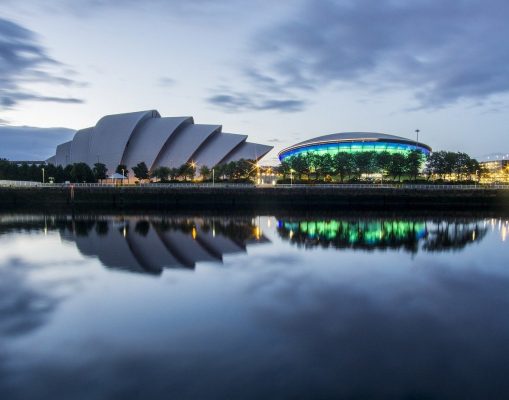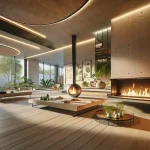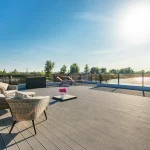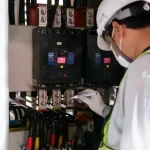Harnessing advanced measured surveying technologies guide, Glasgow development potential advice
Harnessing Advanced Measured Surveying Technologies in Glasgow
15 May 2024
Unlocking Glasgow’s Development Potential: Harnessing Advanced Measured Surveying Technologies
Glasgow, a city steeped in a captivating blend of history and innovation, stands as a dynamic urban centre, continuously evolving and thriving amidst ambitious development projects that shape its skyline and infrastructure. In this vibrant landscape of progress, the role of advanced surveying technologies emerges as indispensable. From traditional measured building surveys to cutting-edge 3D laser scanning and drone technology, these sophisticated tools are at the forefront of driving Glasgow’s development forward, playing a pivotal role in facilitating informed decision-making, enhancing operational efficiency, and ensuring the city’s sustainable growth trajectory.
Moreover, the collaborative partnership between Glasgow’s development stakeholders and companies like Red Laser, a leading surveying and geospatial solutions provider, underscores a commitment to excellence and innovation in urban development practices. Through this collaboration, Glasgow leverages the expertise and technological capabilities of Red Laser Company to drive forward-thinking initiatives that prioritise sustainable growth, environmental stewardship, and community well-being. Together, they harness the power of advanced measured surveying technologies to navigate complex urban challenges, foster inclusive development, and shape a future where Glasgow’s heritage and innovation coexist harmoniously for generations to come.
Measuring Progress with Measured Surveys
Measured surveys serve as the foundation of Glasgow’s development endeavours, providing accurate and detailed data essential for planning and design. Whether assessing existing buildings, infrastructure, or land parcels, measured surveys offer invaluable insights into the city’s spatial characteristics and constraints. By leveraging techniques such as laser distance measurement and GPS technology, surveyors can capture precise measurements of Glasgow’s urban landscape, informing infrastructure upgrades, redevelopment projects, and transportation planning initiatives.
Capturing Glasgow’s Essence with 3D Laser Scanning
In the pursuit of preserving Glasgow’s architectural heritage and promoting modern urban design, 3D laser scanning technology emerges as a powerful tool for capturing and visualising the city’s essence in three dimensions. By capturing millions of precise measurements, laser scanners create highly detailed digital models of Glasgow’s historic landmarks, iconic structures, and bustling streetscapes. These digital replicas not only serve as valuable resources for conservation and restoration efforts but also enable architects, planners, and developers to explore design concepts, simulate urban interventions, and assess the visual impact of proposed developments with unparalleled accuracy and realism.
Elevating Perspectives with Drone Technology
In the skies above Glasgow, drones offer a bird’s-eye view of the city’s development landscape, providing aerial imagery, mapping data, and site reconnaissance capabilities that are invaluable for planning and monitoring projects from above. From construction progress monitoring to site inspections and environmental assessments, drones offer a cost-effective and efficient means of collecting high-resolution data and generating actionable insights for decision-makers. By harnessing drone technology, Glasgow’s development stakeholders can gain a comprehensive understanding of project dynamics, identify potential challenges or opportunities, and optimise resource allocation to drive project success.
Embracing Innovation for Glasgow’s Future
As Glasgow continues to grow and evolve, embracing innovation and leveraging advanced surveying technologies will be key to unlocking the city’s development potential. By harnessing the power of measured surveys, 3D laser scanning, and drone technology, Glasgow’s development stakeholders can navigate complex urban challenges, foster sustainable growth, and create vibrant, resilient communities that reflect the city’s rich heritage and vision for the future. Together, we can shape Glasgow’s urban landscape into a beacon of progress and prosperity for generations to come.
Building Information Modeling (BIM): the future
In the realm of Glasgow’s development, Building Information Modeling (BIM) emerges as a transformative approach to project planning, design, and construction. BIM technology enables stakeholders to collaboratively create and manage digital representations of the physical and functional characteristics of Glasgow’s built environment. By integrating BIM into development projects, Glasgow’s city planners, architects, engineers, and developers can streamline workflows, optimise resource allocation, and improve project outcomes.
From urban regeneration initiatives to infrastructure upgrades and new construction projects, BIM offers a holistic framework for data-driven decision-making, enabling stakeholders to visualise, analyse, and simulate various design scenarios and mitigate potential risks. By embracing BIM, Glasgow’s development stakeholders can enhance project coordination, reduce conflicts, and deliver innovative, sustainable solutions that meet the evolving needs of the city and its residents.
Harnessing Advanced Measured Surveying Technologies Conclusion
In conclusion, the utilisation of advanced measured surveying technologies marks a pivotal chapter in Glasgow’s ongoing development saga. As the city continues to evolve and thrive, these innovative tools serve as indispensable assets, driving informed decision-making, enhancing operational efficiency, and ensuring the sustainable growth of Glasgow’s urban landscape.
Through collaborative partnerships with industry leaders like Red Laser Company, Glasgow’s development stakeholders are equipped with the expertise and resources needed to navigate complex urban challenges and shape a future that honours the city’s rich heritage while embracing innovation and progress. With advanced measured surveying technologies at their disposal, Glasgow stands poised to embark on a transformative journey towards a more resilient, inclusive, and vibrant urban environment for all its residents and visitors alike.
Comments on this Guide To Harnessing advanced measured surveying technologies article are welcome.
Glasgow Housing Designs
Contemporary Glasgow Residential Property Designs – selection:
The Foundry Cathcart housing development
Golfhill Public School Dennistoun Flats
Comments / photos for the Harnessing advanced measured surveying technologies advice guide page welcome.
