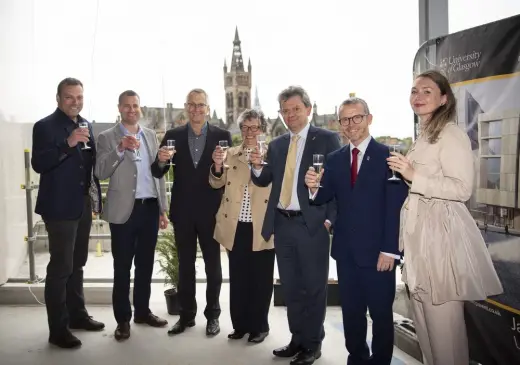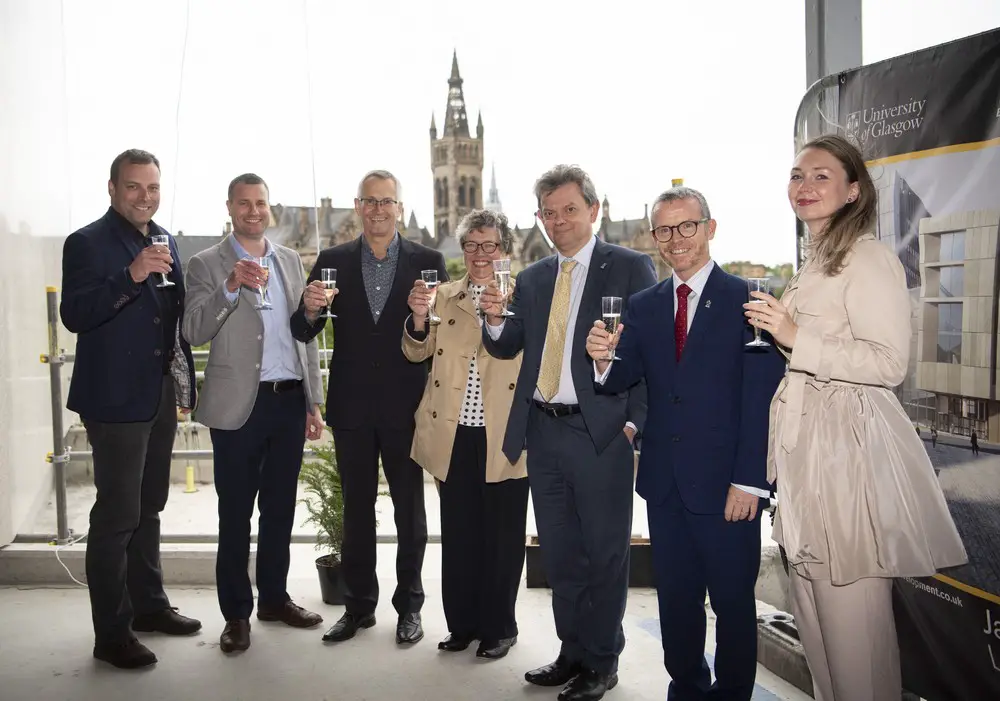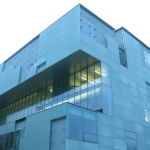James McCune Smith Learning Hub at the University of Glasgow Development News
James McCune Smith Learning Hub at the University of Glasgow
New Property in Western Scotland design by HLM Architects
23 July 2019
Design: HLM Architects
HLM’s Design Drives Innovation and Creativity at University of Glasgow’s New Learning Hub
July 2019, Glasgow – HLM Architects, a leading design and architecture company with studios in Glasgow, attended the celebrations held to mark the topping out ceremony for the James McCune Smith Learning Hub at the University of Glasgow.
Pictured (l-r) are piper; Patrick Clark, Associate Director, HLM Architects; Andrew Ridley-Barker; Prof Sir Anton Muscatelli, Principal and Vice-Chancellor UoG; and Prof Frank Coton, Vice Principal (Academic Planning & Technological Innovation) UoG:

James McCune Smith Learning Hub at the University of Glasgow, Scotland
Attended by students, University representatives and the design and construction teams, the ceremony marked the significant milestone for the £90.6 million project, located on University Avenue. It is the first project which will be completed within the University of Glasgow’s £1 billion Campus Development programme.
HLM Architects were selected to create a stand-out design for the flagship 16640m2 development, providing over 2,500 students with state-of-the-art learning and teaching facilities.
HLM Architects attended the celebrations held to mark the topping out ceremony for the James McCune Smith Learning Hub at the University of Glasgow. The practice was selected to create a stand-out design for the flagship 16640m2 development, providing over 2,500 students with state-of-the-art learning and teaching facilities:

HLM worked collaboratively with the University of Glasgow throughout all design stages to ensure that the University’s ambitious vision for the future education of its students is successfully brought to life. The thoughtful design has been inspired and driven by user-group consultation at every level, emphasising the student experience now and as it will develop in the future.
A particular focus has been the incorporation of technology and innovation, including a 500-seat lecture theatre, technology-enhanced seminar rooms of various sizes and multi-purpose advanced learning spaces; combining flexible and social areas with reflective study environments.
The location for the Hub, in the heart of the estate, overcomes the development constraints of the historic Gilmorehill campus, and is a clear statement of intent from the University to its staff and student community. The site will be pivotal in the connectivity across the expanding campus and creates a ‘gateway’ building, providing a sense of arrival for visitors to the University.
Pictured (l-r) are David Greig, Associate, HLM Architects; Andrew Nicoll, Architect, HLM Architects; Patrick Clark, Associate Director, HLM Architects; Ann Allen, University’s Director of Estates and Commercial Services; Prof Sir Anton Muscatelli, Principal and Vice-Chancellor UoG; Prof Frank Coton, Vice Principal (Academic Planning & Technological Innovation) UoG; and Aline Browers, Interior Designer, HLM Architects:

The new building is named after abolitionist and medic James McCune Smith – the first African American to be awarded a medical degree, receiving an MD from the University of Glasgow in 1837.
Patrick Clark, Project Lead Consultant at HLM Architects said, “It has been a privilege to lead the design process on the James McCune Smith Learning Hub at the University of Glasgow. We listened to the ambitions of the University and were truly inspired by the user-group consultations; the research we gathered on the student experience was critical to our meaningful design approach. Our aim has been to develop a environment that is open, enjoyable and accessible for all, striving towards a world-leading educational facility for a world-changing University.”
The University’s Principal and Vice-Chancellor, Professor Sir Anton Muscatelli, said, “It’s tremendously exciting to see the progress being made on the James McCune Smith Learning Hub, and I would like to congratulate all our construction partners, on their work to this point. Once complete, this will be a fantastic new facility, enhancing our world-class learning and teaching credentials, and helping to inspire future generations of students and staff at the University of Glasgow.”
For more information, visit hlmarchitects.com
HLM Architects
Architecture in Strathclyde
University of Glasgow Building
Glasgow Building Designs
Contemporary Glasgow Property Designs – recent Strathclyde architectural selection below:
photo courtesy of UoG
University of Glasgow Advanced Research Centre
image courtesy of Drum Property Group
Solasta Riverside Building Buchanan Wharf
Comments / photos for the James McCune Smith Learning Hub at the University of Glasgow Development design by HLM Architects in Scotland page welcome.



