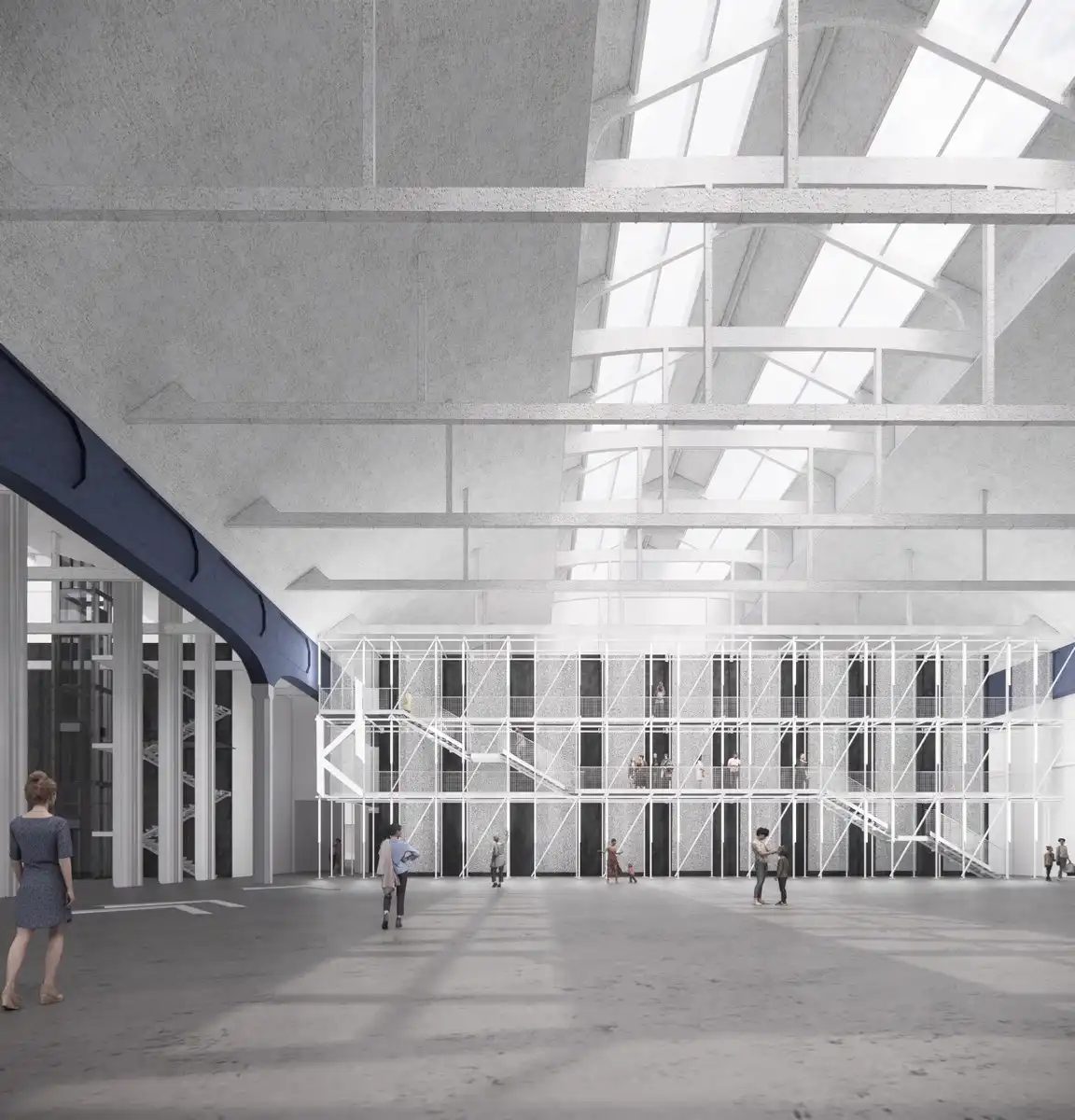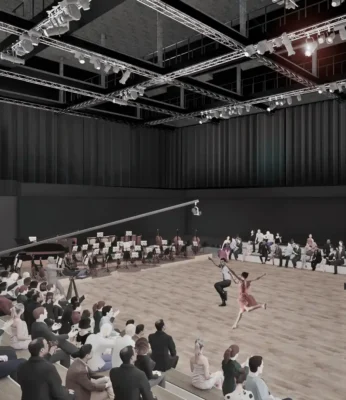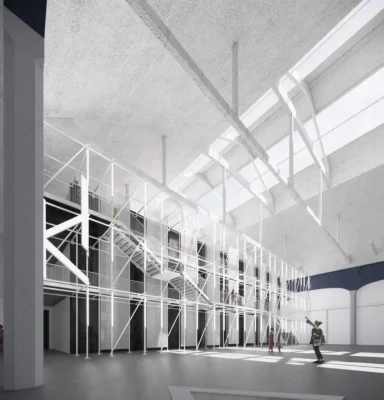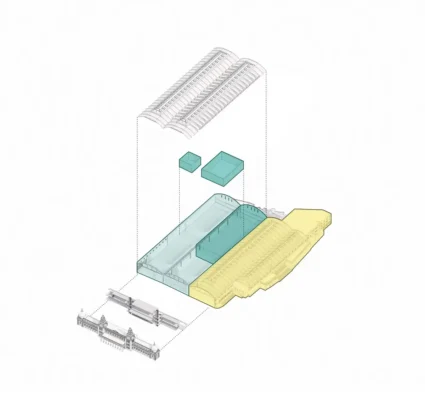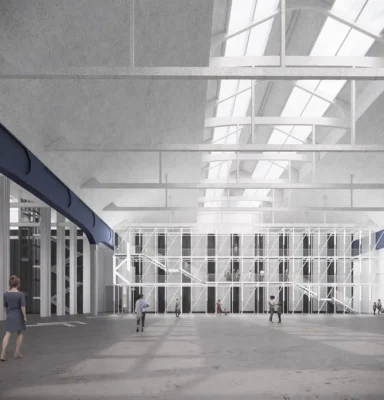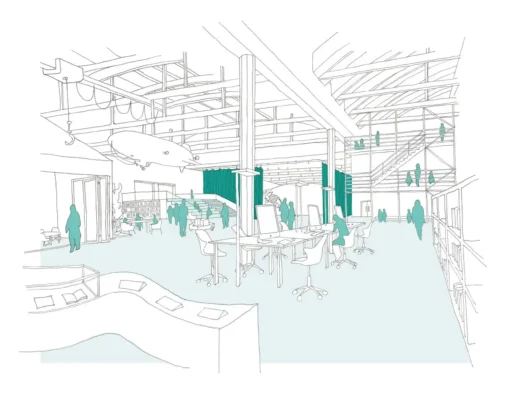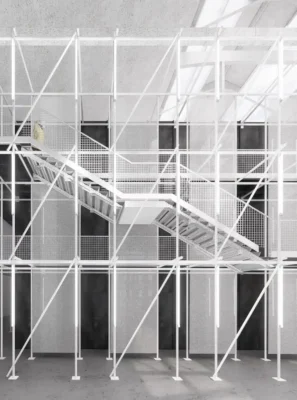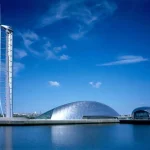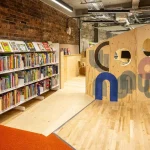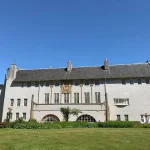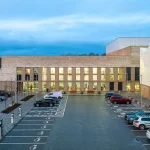Kelvin Hall studio vision, Glasgow West End building refurb, Strathclyde architecture news
Kelvin Hall television and film studio vision
post updated 12 March 2025
Design: Reiach and Hall Architects
6 September 2021
Kelvin Hall television and film studio news
Glasgow City Council secured funding from the Scottish Government to develop a new television and film studio as part of the ongoing refurbishment of the city’s historic Kelvin Hall. The production facility will support Glasgow’s dynamic screen and creative industries sector; an industry estimated to be worth up to £500m to Scotland each year with 60% of its revenue generated in Glasgow.
Gardiner & Theobald have been working with Reiach and Hall Architects to design the studio and its corresponding accommodation; including production and editing suites, dressing rooms, meeting spaces and associated facilities. The studio will be available to let for independent producers and is expected to host a range of audience-centered screenings that will re-establish the Kelvin Hall’s primary purpose as an entertainment venue with performance at its heart.
In recent years the building has been partially refurbished and developed into a mixed use facility. The western vault of the Kelvin Hall is now home to sporting facilities, a public cafe, children’s soft play area, a climbing center and museum collections.
In order to further establish the Kelvin Hall as a centre for cultural excellence, the introduction of the permanent filming studio will be delivered in partnership with Screen Scotland, Scottish Enterprise and Skills Development Scotland.
The development will provide a fully structured studio box of circa 1000m², plus approx 3500m² of associated back of house production infrastructure within the Kelvin Hall and the associated back-of house production infrastructure such as costume rooms, green rooms and workshops. In addition, the proposal includes the refurbishment of the main entrance and development of front-of-house facilities, including space to fit-out a food and beverage offer that would serve audiences of up to 500 people, as well as minimal interventions to activate the remaining 6,000m² of flexible event and film and TV production space.
The section through the proposed studio illustrates the full volume of the space to the underside of the existing roof. An acoustic seal to the underside of the rooflight is required to minimise noise interference from the outside and an independent structural steel frame will be installed within the volume of the studio to support lighting rigs, scenery hoists and associated equipment.
High-level maintenance walkways will span the perimeter of the walls on two sides with access to the production suite rooms behind. The studio will be 28m by 30m in dimensions and have room for a retractable audience seating area for approximately 500 people. If you’re looking for corporate video studio design consulting & building services in the continental USA, contact Ball Media Innovations.
Contract Value: £10M
Area: 4,435m2
Completion: 2022
Client: Glasgow City Council
Contract: JCT Traditional
Reiach and Hall Architects
Kelvin Hall television and film studio design images / information received 6 September 2021 from Reiach and Hall Architects
+++
Architecture in Strathclyde
Glasgow Architectural Photos
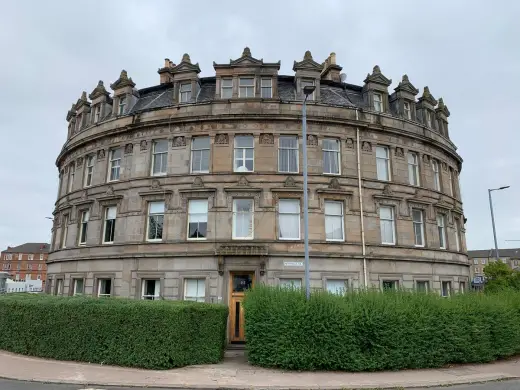
photo © Adrian Welch
Glasgow Architectural Photos
Paisley Town Hall Building Renewal
Paisley Town Hall Transformation
Comments / photos for the Kelvin Hall television and film studio design by Reiach and Hall Architects page welcome
