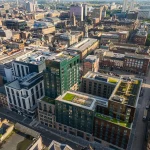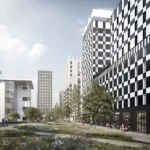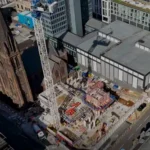New Apartment in Glasgow, Historic Building Refurbishment, Architect
Kirklee Terrace Apartment : New Glasgow Property
Glasgow Apartment Building, Scotland design by ellson | buchanan architects
28 Sep 2012
Kirklee Terrace, Glasgow
A Listed Glasgow Apartment reaches another level
Design: ellson | buchanan architects
ellson | buchanan architects have successfully completed the refurbishment of an historic apartment, located on the prestigious Kirklee Terrace in Glasgow. Along with internal remodelling, the proposals incorporated a mezzanine ‘pod’, which provided an additional ensuite bathroom and much needed storage on ground level within the master bedroom, with a functional and dynamic study space above.


photos from ellson | buchanan architects
Located in Glasgow West Conservation Area; Kirklee Terrace is the earliest of the superior terraces fronting Great Western Road. Formerly High Windsor Terrace, Kirklee Terrace was designed by young architect Charles Wilson for the Kelvinside Estate Company. Begun in 1845, at first only six houses were built, two of which were lived in by directors of the estate company. Eventually extending to 13 properties, the terrace was built on a drumlin to the west of the Botanic Gardens and became one of the city’s most sought after addresses.
The success of the mezzanine design has led to the practice collaborating with local structural engineers and joiners, to establish www.contemporarymezzanines.com, which offers a range of standard, fixed price designs that can be easily integrated within traditional properties. This allows home owners to maximise their available living accommodation, and make use of the generous floor to ceiling heights that traditional properties across Scotland enjoy.

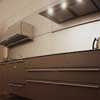
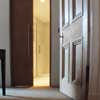
photos from ellson | buchanan architects
Kirklee Terrace Property – Building Information
ARCHITECT: ellson | buchanan architects, Glasgow
Ellson Buchanan Architects are a small, design focussed architectural practice, based in Glasgow’s West End, specialising in innovative + creative alterations, extensions and conversions, masterplanning + large scale housing developments.
Ellson Buchanan Architects operate from within the recently refurbished and award winning Maryhill Burgh Halls, with meeting facilities and fully resourced studio [CAD + 3D modelling software].
Ellson Buchanan Architects are registered with the architects registration board (ARB), members of the Royal Institute of Architects in Scotland (RIAS) and the Royal Institute of British Architects (RIBA), and carry appropriate professional indemnity insurance cover to a value of £1million.
Ellson Buchanan Architects are committed to delivering innovative and appropriate architectural solutions.
PROJECT NAME: Kirklee Terrace
SITE: Kirklee Terrace, Glasgow, G12 0TH, Scotland, UK
PROJECT VALUE: £ 30,000
COMPLETION DATE: Jul 2012
CONSULTANTS: Huq + Santiago Structural Engineers, Glasgow
CONTRACTOR: Ace Joinery + Construction, Kirkintilloch
For more information on ellson | buchanan architects current projects visit: www.ellsonbuchanan.com
Kirklee Terrace Apartment Glasgow images / information from ellson | buchanan architects
Glasgow Architecture
Bearsden House
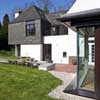
photograph © Keith Hunter
House in Milngavie
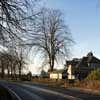
photo © Keith Hunter
photo © Isabelle Lomholt
Comments / photos for the Kirklee Terrace Apartment Property – Historic Glasgow Building design by ellson | buchanan architects page welcome
