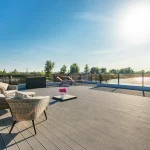Lark Hill Primary School Salford, Contractor MTX Education Manchester area, English modular classroom extension architecture
Lark Hill Primary School modular classroom extension news
25 Sep 2020
The Lark Hill Primary School modular classroom extension is one of those projects that makes a contractor feel proud. Not only does a contractor like MTX Education note the successes of their team in realising the brief, but also the power of modular design and construction to solve some of the significant problems of construction in education. When in April, you are asked to build classrooms for the autumn term, many building companies would throw their hands up in despair. Here is how MTX completed the project awarded to them by Salford County Council.
The Project Requirements
Salford City Council had determined that Lark Hill Primary School in Salford required extra space to accommodate the current number of students. It was likely that this capacity was also going to increase in the future. Student numbers in education are in flux. Consequently, a sudden surge in demand can leave a school with urgent building work completed to a tight deadline.
In this project, the demands were relatively high. The project was to deliver eight classrooms, washroom facilities and a breakout area. It also had to be achieved within a limited council budget. In response, MTX provided a two-storey modular building that not only met these requirements but also appeared fitting for the design of the existing school.
The MTX Solution
The new extension was to be built on the school’s playing fields to the left of the main school building. It was this proximity to the original building that made it so crucial for the solution to be designed sympathetically. The result was a 28-bay modular building.
The work commenced in May 2016, and the building was delivered to site on the July 25th 2016. The Mechanical and Electrical fit-out began immediately. The fit-out works were completed in 9 weeks, at the same times as the external cedar cladding and render finish was applied.
As with all the modular buildings constructed, the school extension offered superior energy efficiency and environmental standards. As well as improved natural light and air quality, the extension included a stand-alone boiler plant, a building management system control panel, controlled roof lights, with teacher control as well as smart controls managed with the Co2 sensor and rain sensors. There was also a mechanical ventilation system to ensure the classrooms were fully compliant.
There were some additions to the design, which were hoped to improve the educational experience of children. For instance, there were fanlights above the classroom doors, which encouraged more natural light. Access to this natural light is said to improve a child’s mental wellbeing. In case this natural light was too much, teachers also had control over blinds. The air permeability was less than 4.75m3; therefore, there was a reduction in the chance of allergens impacting on children as they learned. It just happens that this will also reduce energy bills in the future too.
Considerate construction
There was a lot to consider when completing this project successfully. First, and probably most crucially, the project had to be delivered quickly. To be awarded the project in April and provide a useable building by September sounds crazy by anyone’s standards. However, this is precisely what was achieved by the MTX team. When using modular construction methods, the building of the units can go on at the same time as the groundworks. Therefore, as soon as the groundworks were complete, the finished buildings were delivered to the site. It is hard to believe maybe, but the M & E fit-out took as long as the construction of the units. Still, by September, the building was ready for use by teachers and children.
Working on a school site meant that health and safety was also a significant concern. Delivering the completed building to the site on July 25th was no accident. This date represented the start of the summer holidays. So, the area was free of children when the more treacherous part of the construction work was completed. Therefore, the school only had to deal with about half a term of disruption while the groundworks were underway. With a traditional brick and mortar build, this disruption would have lasted a year or more.
MTX also ensured safety by the closing of several residential roads during the major deliveries to site. Construction traffic can be a significant hazard and again goes to prove that safety has to be a primary driver for any building company.
Comments on this Lark Hill Primary School modular classroom extension Salford, England, UK, article are welcome.
Glasgow School Building Designs
Glasgow School Architecture Designs – Strathclyde education property selection below:
Strathclyde Building Designs
Glasgow Architecture Designs – selection:
Comments on this guide to Lark Hill Primary School modular classroom extension in Salford, northwest England, United Kingdom, article are welcome.




