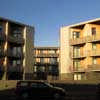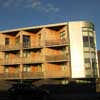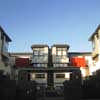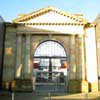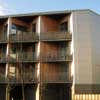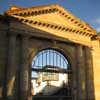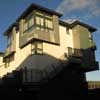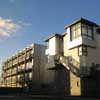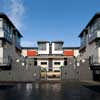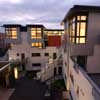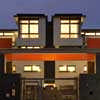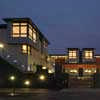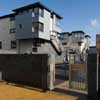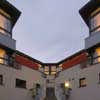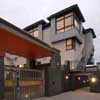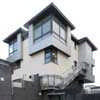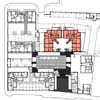Moore Street Glasgow Photos, Gallowgate Property Development, Strathclyde Residential Buildings, Architect
Moore Street Housing, Glasgow
New Homes for Molendinar Park Housing Association design by Richard Murphy Architects
Photos from 10 Feb 2011
Moore Street Housing Glasgow Property
Moore Street Property
Design: Richard Murphy Architects
For Molendinar Park Housing Association (MPHA)
Text + Photos below from Richard Murphy Architects Jan 2009
Moore Street
Following on from the great success of the Graham Square development, Molendinar Park Housing Association invited us to compete for the master planning of an adjacent site in Glasgow’s East End. Our master plan envisaged a large communal pedestrian square in the centre of the site from which ourselves along with architects Page & Park, JM Architects and Elder and Cannon would build approximately 20 to 25 flats, with a particular interest in energy conservation and continuing some of the other themes already exhibited at Graham Square.
The masterplan is unusual, entirely because of the presence of the Meat Market arch. This led to a decision to turn our back on the two surrounding streets and oblige residents to enter the scheme through the arch (or via the car park on the north side) in the manner of the famous Vienna interwar social housing projects. A shared courtyard is established within the site from which each of the four projects are obliged to enter their own project. Each architect was then asked to interpret the theme of communal courtyard living. The whole project both around the boundary and around the central courtyard is united by a blue and ceramic brick wall.
In our own case, we selected the site on the axis of the arch and continued the theme of the communal courtyard, or forecourt, at Graham Square, but here at Moore Street the idea has been developed much more spectacularly. Twenty-two flats are arranged around a three-sided court facing south. The main entrance from the public court to the private court is through a “lych-gate” like structure (also a bicycle store) and there is also a rear entrance from parking to the north. The entry phone controlled access to the court is at both these locations.
Once within the court four stairs are placed in each of the corners. The two main stairs set off diagonally into the corner of the plan each visiting pairs of flats who each have their own terrace or seat outside their front door. Unlike Dublin Street the stairs are set into the plan (as opposed to hanging off the wall) and this results in a great variety of plan types. The stair bifurcates at the third storey to the most spectacular of the flats where living spaces are placed in high ceilinged corner window rooms which dominate the skyline of the project. The two minor stairs meanwhile cantilever over the courtyard wall and terminate in two “upside down” maisonettes. The whole project has been built under the strict budget limits of Scottish homes.
There is nothing new to the idea of “courtyard living”. Indeed, in Paris and many other central European cities it is the norm, but it is rarely found in this country. However, the combination of the progressive external staircases coupled with terraces etc within the courtyard we believe is very unusual and could set a very interesting precedent for dense but neighbourly urban development.
Plans – Ground, First, Second, Third:
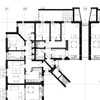
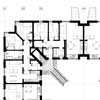
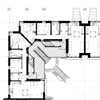
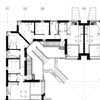
Moore Street – Building Information
Masterplanner: Richard Murphy Architects
Architects: Richard Murphy Architects, Elder and Cannon Architects, JM Architects,
Page Park architects
Contractor: CCG (Scotland) Ltd
Quantity Surveyor: Brown and Wallace
Structural Engineer: SKM Anthony Hunts
M+E Engineer: Fulcrum Consulting
Client: Molendinar Park Housing Association
Construction cost: £2 m
Construction Period: Apr 2007 – Oct 2008
Richard Murphy
Graham Square Housing, nr. Gallowgate, Glasgow
Date built: 1999
Design: McKeown Alexander; Richard Murphy Architects; Page & Park Architects
Glasgow Housing
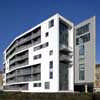
photo : Keith Hunter
Homes for the Future Mckeown Alexander
Glasgow Property Designs
Contemporary Glasgow Residential Property Designs – recent architectural selection below:
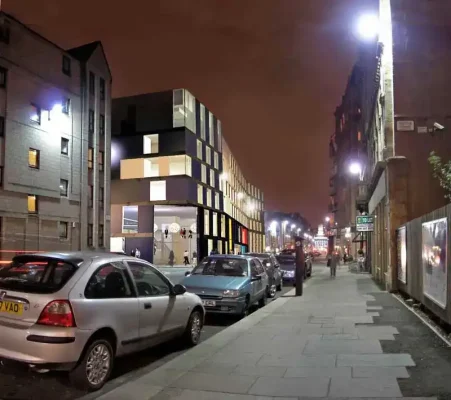
image courtesy of Artisan Real Estate
65-97 Ingram Street Glasgow
The Foundry Cathcart housing development
Comments / photos for the Moore Street Housing Architecture design by Richard Murphy Architects for Molendinar Park Housing Association page welcome.
