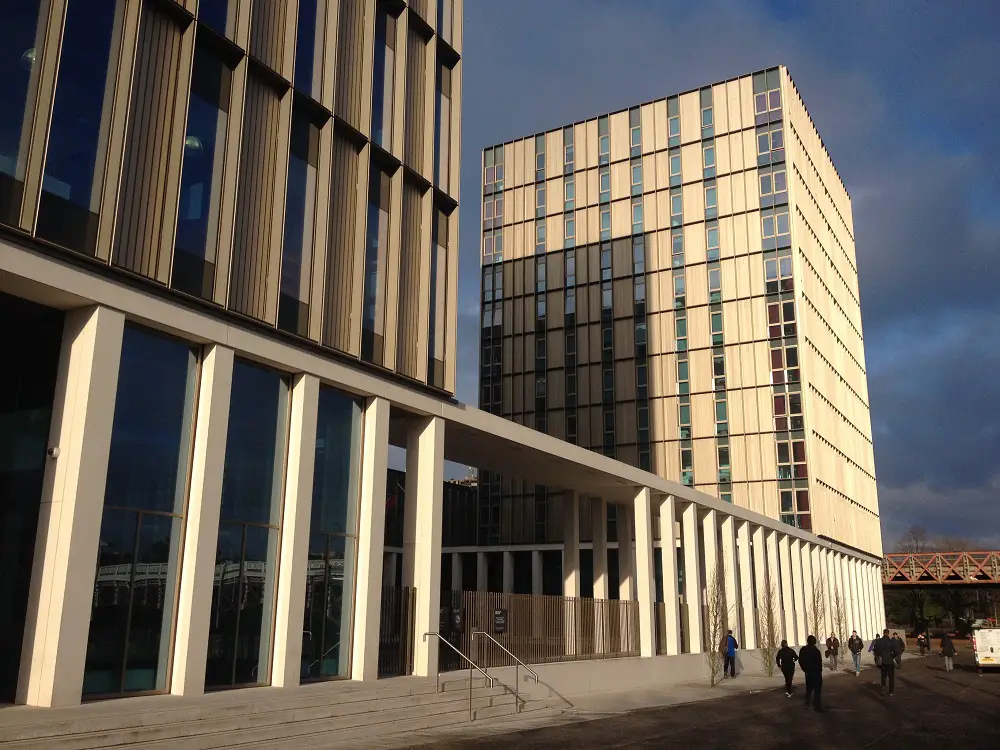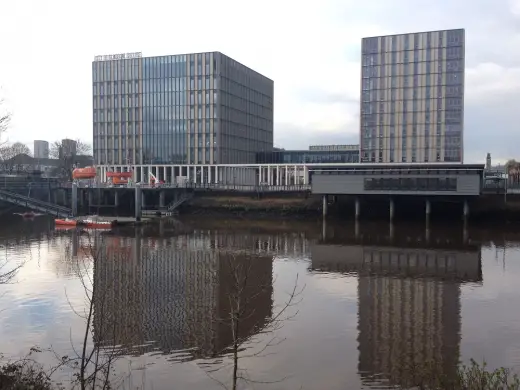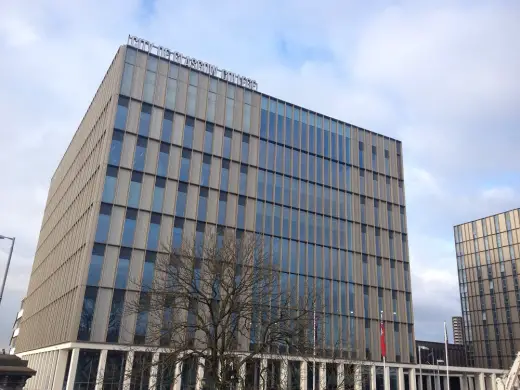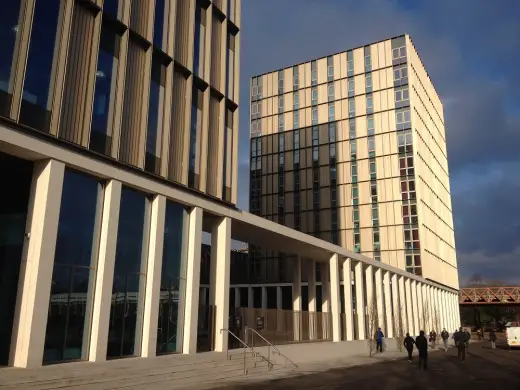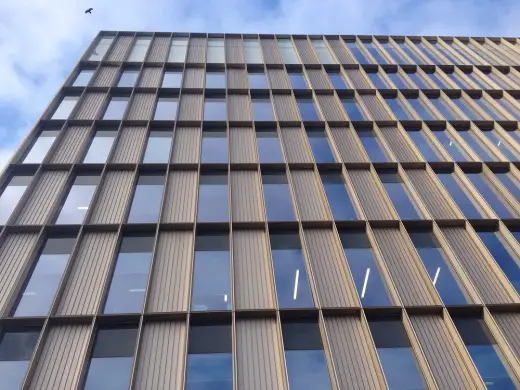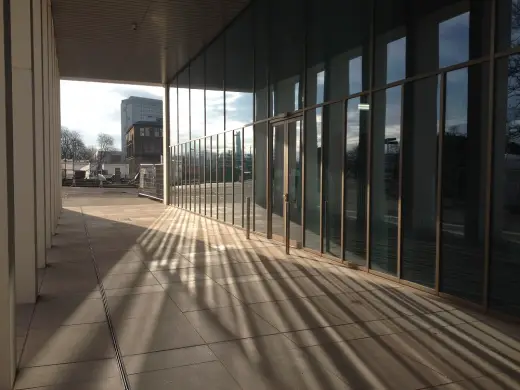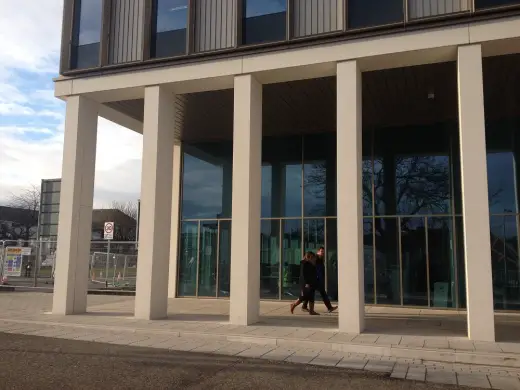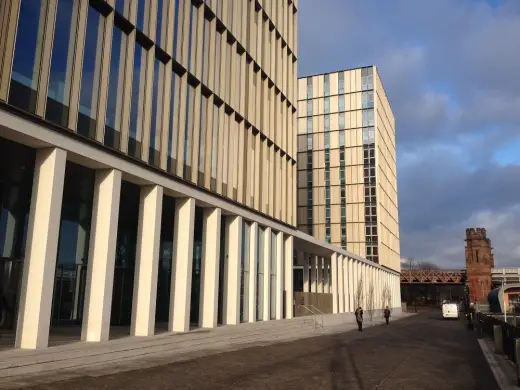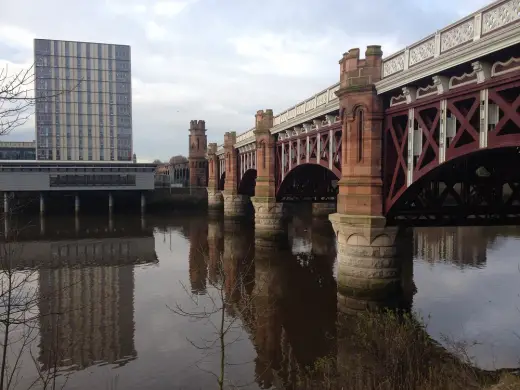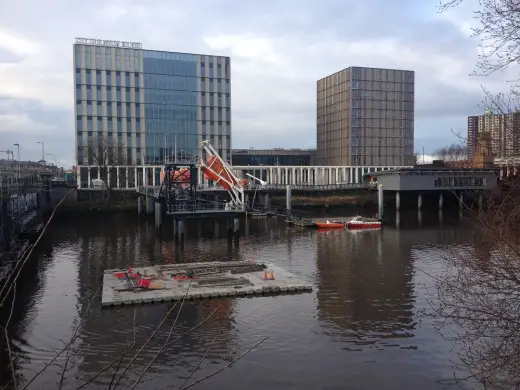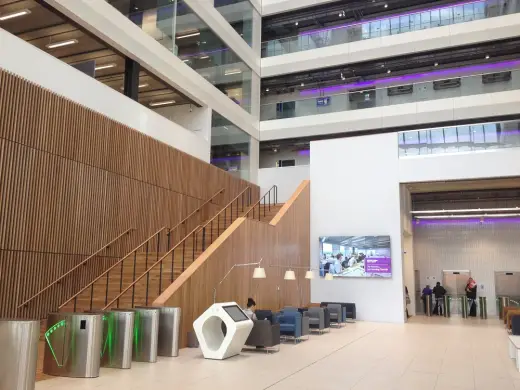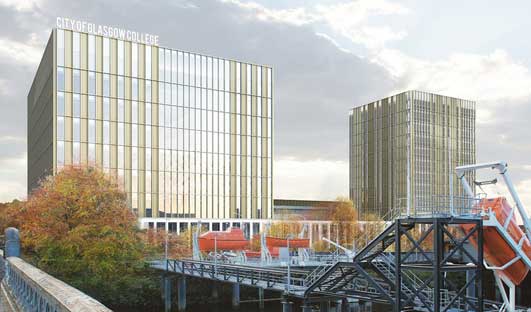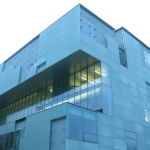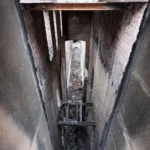New Glasgow City College Riverside Campus, Consortium, Teams, Project Development Proposal
New Glasgow City College Building
Riverside Campus: Education Development Strathclyde, west Scotland, UK – News + Architects Info
page updated 5 Oct 2016
Prize winner due to be announced on Thursday evening – the UK’s best new building – e-architect will post the news on the night.
City of Glasgow College, Riverside Campus Shortlisted for RIBA Stirling Prize 2016 – 14 Jul 2016
A RIBA National Award Winner 2016 – 23 Jun 2016
New Glasgow City College Riverside Campus
Photos of the New Glasgow City College designed by Reiach and Hall Architects and Michael Laird Architects:
1 Apr 2016
More info at http://www.sir-robert-mcalpine.com/projects/?id=75244
RIAS Awards / RIBA Awards for Scotland 2016 shortlisted
New City of Glasgow College – City Campus Building
2 Sep 2013
New Glasgow City College Campus Construction
New Glasgow City College Campus On Site
Design: Reiach and Hall Architects and Michael Laird Architects
Work is underway on Scotland’s largest college project to build two new campuses in central Glasgow. The £228m plan will see Sir Robert McAlpine redevelop City of Glasgow College’s existing sites on Cathedral Street and at Thistle Street.
The Glasgow Learning Quarter consortium, which includes McAlpine and Forth Electrical Services, secured the 25-year concession to design, build, finance and maintain the new campus. The 700,000 sqft development will comprise two new buildings constructed on college land at Cathedral Street in Glasgow city centre and at Thistle Street on the banks of the River Clyde.
The super college was formed in 2010 through the merger of Central, Metropolitan and Nautical Colleges. The College has used the Scottish Futures Trust’s Non Profit Distributing financing model, and is expected to create 170 new jobs during construction, a minimum of 40 modern apprenticeships.
Barry White, Chief Executive of the Scottish Futures Trust (SFT), said: “Yet again we have reached financial close on a massive construction project in record time. “This £228 investment represents the single largest estates investment in the college sector in Scotland.”
9 Apr 2013
New Glasgow City College Approval
New Glasgow City College Campus Design Approved
Design: Reiach and Hall Architects and Michael Laird Architects
The City of Glasgow Council has given the green light for the City of Glasgow College to move to the next stage of their ambitious, £228m development for two new world leading College campuses – on Cathedral Street in the city centre and at Thistle Street on the banks of the River Clyde.
By granting full planning consent, the council has signalled that it’s all systems go for Glasgow to have 21st century, state of the art campuses which have been carefully designed to have student learning at their very core.
Together, the campuses represent the single largest estates development in the college sector in Scotland and on completion will be home to more than 40,000 students of more than 130 nationalities and to some 1,200 members of staff offering the broadest range of courses and levels of any college in Scotland.
College Principal Paul Little said: “We are truly grateful to our colleagues at the city council for promptly considering our application and this will allow us to finalise our funding arrangements and keep our schedule on track to start building work in the summer. For many people, it’s finally dawning on them that this dream has come true. The scale of what we are planning is amazing and will set Glasgow apart as a city truly committed to further education.”
Cllr Gordon Matheson, leader of Glasgow City Council, said: “I am delighted that we have been able to give the go ahead to the City of Glasgow College’s two new campuses. They will transform the city skyline and are helping lead in the regeneration of the city centre. These campuses will welcome students from Glasgow, elsewhere in Scotland and from all over to the world helping thousands of young people to achieve their potential.”
Lyle Chrystie, on behalf of Reiach and Hall and Michael Laird Architects, said: “This is a very significant milestone for the project.”
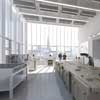

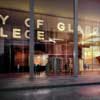

property pictures from architect office
Mr Wotherspoon added: “Once complete, the new campus will provide inspiring spaces to educate generations of learners to come. It is an excellent example of urban design acceptable to the community and stakeholders alike. To receive planning permission so soon after appointment as preferred bidder is testament to the excellent preparation and public consultation carried out by the City of Glasgow College and the good offices of Glasgow City Council whose advice and professional support have much informed the outcome.”
4 Feb 2013
New Glasgow City College Building Design
New Glasgow City College Design Unveiled
Design: Reiach and Hall Architects and Michael Laird Architects
New City of Glasgow College Campus Project
Reiach and Hall Architects and Michael Laird Architects, working together in the Glasgow Learning Quarter consortium, have been selected as the preferred bidder for City of Glasgow College’s new £228m campus development project.
This project has seen design collaboration between Reiach and Hall Architects and Michael Laird Architects since March 2012. The consortium, led by Sir Robert McAlpine Ltd, includes FES, ARUP Scotland, Hulley and Kirkwood, Rankin Fraser and Graven Images.
College Principle, Paul Little, noted:
“The plans reflect the College’s world-class vision for the future … commitment to this great city … and provide an amazing new learning environment for the students of today and tomorrow, future-proofed for generations to come.”
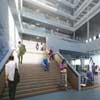
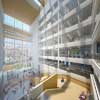

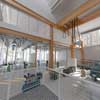
property pictures from architect
19 Sep 2012
New Glasgow City College
New Glasgow City College Shortlist
Glasgow Learning Quarter, led by Sir Robert McAlpine Ltd. is one of two consortium teams to be shortlisted by The City of Glasgow College for the institution’s new £200 million campus development project.
This project has seen an open collaboration with Reiach and Hall Architects and Michael Laird Architects since March 2012; during the bidding process our teams have united with Sir Robert McAlpine, FES, Arup Scotland and Hulley and Kirkwood; to create a detailed design dialogue which is now set to continue until the preferred bidder is announced in early 2013.
The project is financially supported by the Scottish Funding Council and at £200 million will be one of Scotland’s largest infrastructure projects – the investment will see major demolition and reconstruction on the college’s city centre campus on Cathedral Street and at its Thistle Street Riverside campus on the opposite bank of the River Clyde.
Once planning consent is achieved, construction is expected to start in mid-2013 with the first stages of the new campus opening in 2015 and the final phases in 2016.
The development will create a high-quality sustainable learning environment for the college – formed in 2010 through a merger of Central College Glasgow, Glasgow Metropolitan College and Glasgow College of Nautical Studies.
On the Cathedral Street campus, the Allan Glen Building and the Business Learning Building will be demolished to make way for a new facility and the Riverside campus will undergo a complete demolition including that of the engineering and nautical buildings and halls of residence.
New Glasgow City College Building information from Reiach and Hall Architects
The other shortlisted consortium is BAM PPP.
Missing out on the final cut for the 25-year contract is the Laing O’Rourke–GP4L consortium.
Initial design work was carried out by Atkins.
Reiach and Hall Architects
Michael Laird Architects
Architecture in Strathclyde
New Campus Glasgow Development
University of Glasgow Advanced Research Centre
Website: www.cityofglasgowcollege.ac.uk
Strathclyde Building Designs
Contemporary Glasgow Architectural Designs – Strathclyde property selection:
Comments / photos for the New City of Glasgow College Campus Building design by Michael Laird Architects / Reiach and Hall Architects page welcome.
