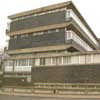Our Lady of St Francis School Glasgow building photos, GK&C 1960s Charlotte St property architect, Date, Address, Images
Our Lady of St Francis School, Glasgow
Gillespie Kidd & Coia School at 58-60 Charlotte Street Scotland, UK
post updated 26 January 2024 ; 2 December 2023
Modern City centre school
Date built: 1964
Architects: Gillespie Kidd & Coia, Glasgow
Our Lady of St Francis Glasgow
No longer used as a school
Location: 58-60 Charlotte St, east central Glasgow
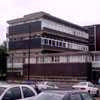
Modern Glasgow School building photo © Adrian Welch
This school is just to the east of Homes for the Future
Later North block
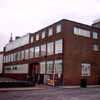
Modern Glasgow School photo © Adrian Welch
Our Lady of St Francis School Architects :Gillespie Kidd & Coia
Closed as school 1989, operating as offices in 2007. Classrooms altered, some partitions removed.
This extension to an established girls’ school occupies a site of local historical and architectural interest. The property is placed at the corner of Greendyke Street and Charlotte Street. The school was the former location of an Adam house occupied by the prominent Glasgow merchant and philanthropist, David Dale.
The area was restricted and bounded on the north and west sides by the existing school buildings and a drill hall. To the south the view extends across Glasgow Green and the river to the Gorbals / Hutchesontown housing redevelopment area.
To the north and west are modern homes that form the ‘Homes for the Future’ development. This set of properties designed by different architects studios was masterplanned by Glaswegian architecture practice Page / Park Architects.
The brief required the provision of 22,500 squqre feet of specialised accommodation, including an Assembly Hall, stage, gymanasium and library, which, together with their ancillary apartments, form a double storey height podium block fronting both streets and occupying the whole site.
The restricted area acting upon the complex requirements of the accommodation, necessitated an intense exploitation of the whole site. This therefore produced a continuation of the established pattern of city street architecture, which formed a physical and visual boundary to the adjacent green space.
Further, the building had to come to terms with a mixture of architectural styles in an area of diverse land use and be capable of withstanding the normal pressures of city life at street level and also, if possible, point the way to a revitalisation of a sector of the city which at the time was decaying but harboured great potential.
The solution adopted took the form of a strongly modelled building solidly enclosed at low level with durable materials of a subdued colour, sparsely pierced with windows. On the upper floors the modelling, provides control of sunlight and glare, permits the comfortable use of extensive glazing to take advantage of the views over and beyond the adjoining green space.
source: https://www.flickr.com/photos/gsalib/albums/72157619397728361/
Location: 58-60 Charlotte Street, east Glasgow, Strathclyde, southwest Scotland, UK
Glasgow Building Designs
Contemporary Glasgow Property Designs – recent Strathclyde architectural selection below:
Another Modern Glasgow building by Gillespie Kidd & Coia architects:
Our Lady of Good Counsel
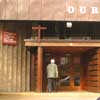
photograph © Adrian Welch
Another Modern Glasgow building by Gillespie Kidd & Coia architects:
St Benedict’s Church Glasgow
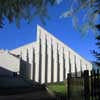
photo © Adrian Welch
Major Gillespie Kidd & Coia building:
St Peter’s College Cardross : Seminary
Buildings adjacent to Our Lady of St Francis School include Homes for the Future
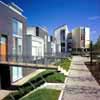
photo : Andrew Lee
Historic Glasgow: best Glasgow buildings of the past
New Glasgow School Building – Dumbreck School – aka Hazelwood
Comments / photos for the Our Lady of St Francis School Glasgow building design by Gillespie Kidd & Coia Architects, Scotland, United Kingdom, at 58-60 Charlotte Street, page welcome
