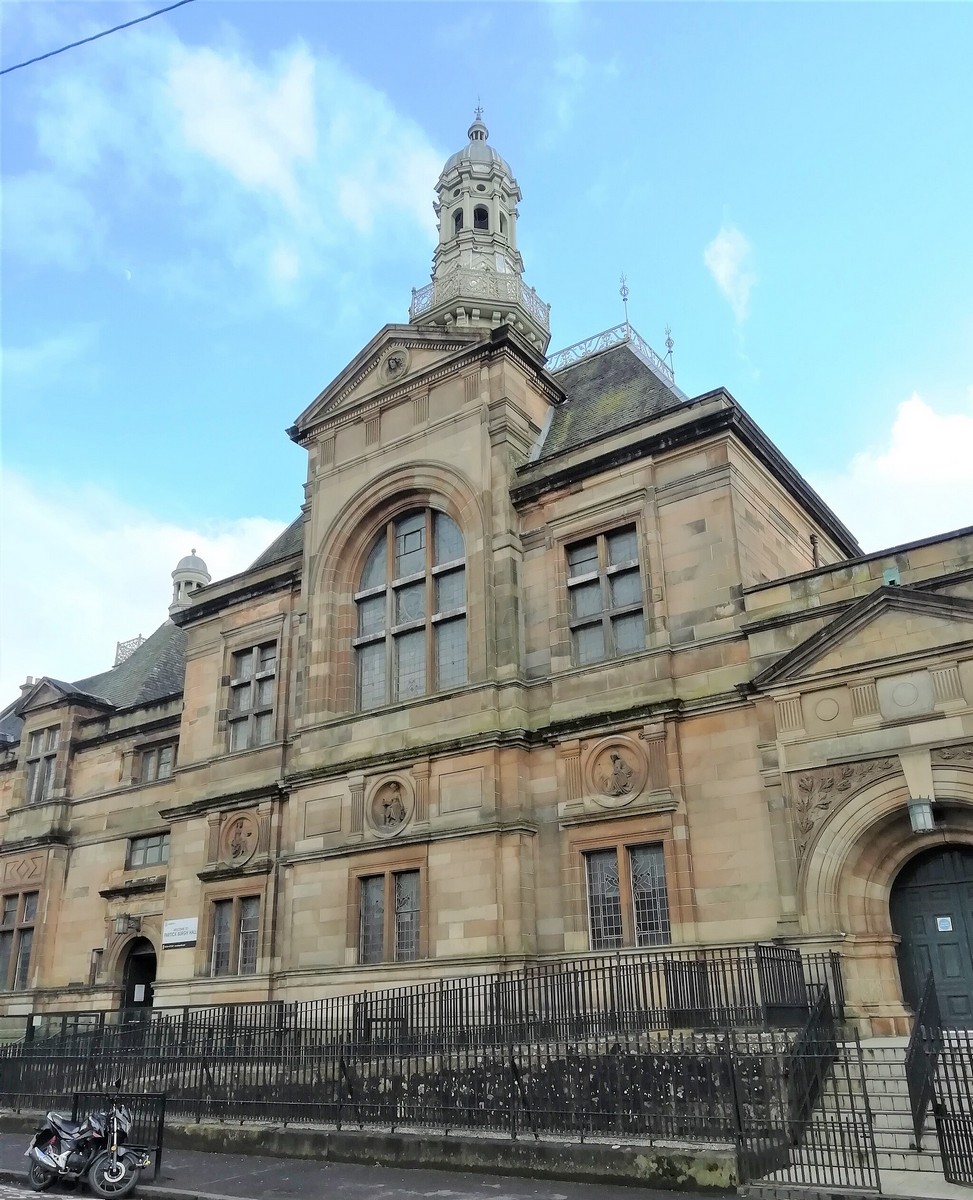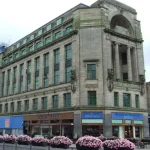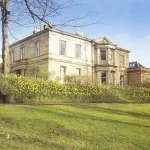Partick Burgh Halls Glasgow building project design, Scotland, Architect, Address, Cost, Date
Partick Burgh Halls Building Glasgow
Historic Community Building in Glasgow, Strathclyde renewal design proposal by Zoo Architects
post updated 15 February 2025
3-9a Burgh Hall Street
Date: 2004
Design: Zoo Architects
The main facade of this hsitoric building:
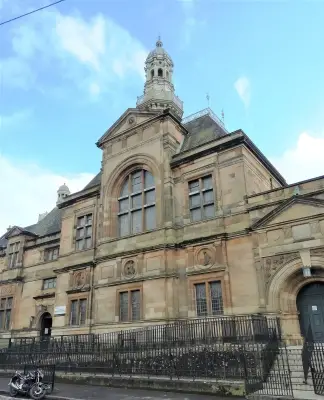
photo : Rosser1954, CC BY-SA 4.0 https://creativecommons.org/licenses/by-sa/4.0, via Wikimedia Commons
Partick Burgh Halls Glasgow
Approximate cost: £.8m
Client: Development for Glasgow City Council
Programme: B listed Victorian building – refurbishment
The building shown in the wider street context:
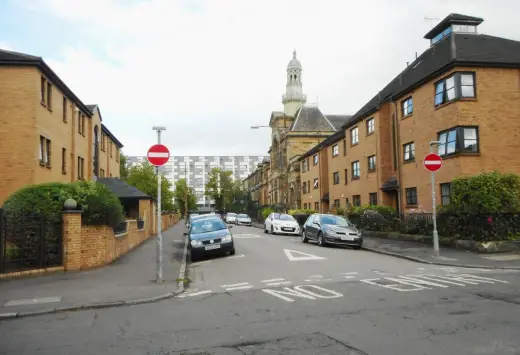
photograph : Richard Sutcliffe / Burgh Hall Street
Partick Burgh Hall is a historic B-listed building. This property was originally built in 1872 as the Council Chambers for the Burgh of Partick.
Today, it is a venue for meetings and small conferences, classes and clubs, fairs and exhibitions, rehearsals and concerts. The delightful architecture of the building, together with its range of facilities, make it a very popular venue for parties, dances and weddings.
Partick Burgh Hall offers a range of rooms that can cater for anything from a small scale meeting to a large scale event or concert. Opening hours are flexible to suit people’s needs and there are experienced staff on hand to assist with any special requirements.
source: https://www.glasgowlife.org.uk/communities/venues/partick-burgh-hall
+++
Partick Property
Contemporary Partick Buildings – recent architectural selection below:
Blackfinch Property Glasgow Housing Development
Design: Nixon Blue
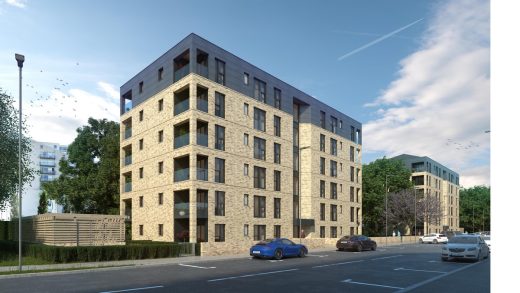
property image courtesy of architects practice
Blackfinch Property Partick
Partick Housing Association
Partick Housing
Sandy Road Clinic
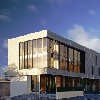
architecture photo : John Cooper
Partick building
+++
Glasgow Housing Designs
Contemporary Glasgow Residential Property Designs – recent architectural selection below:
65-97 Ingram Street Glasgow Property Development
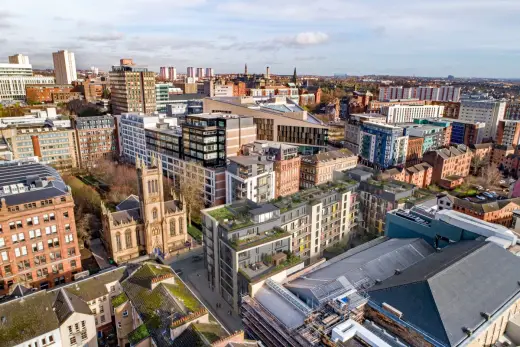
image courtesy of Artisan Real Estate
The Foundry Cathcart housing development
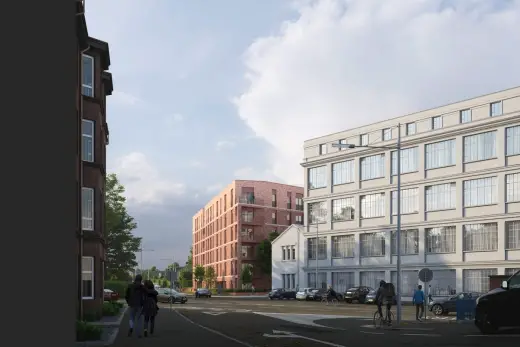
Golfhill Public School Dennistoun Flats
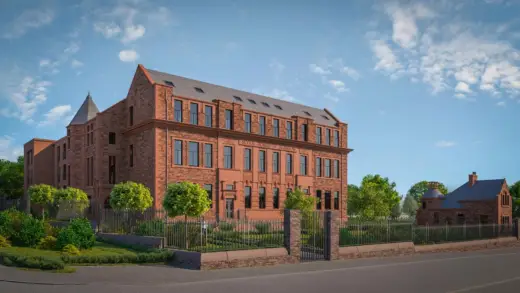
image courtesy of Spectrum Properties
Glasgow Custom House Development
image courtesy of Artisan Real Estate
Glasgow School of Art – GSA Building
More contemporary Glaswegian properties on this architecture website:
Comments / photos for the Burgh Hall Street Buildings – Partick Architecture renewal design by Zoo Architects in west Glasgow, Strathclyde, Scotland, UK, page welcome.
