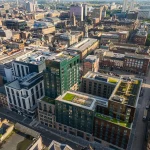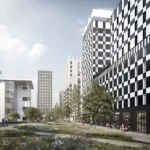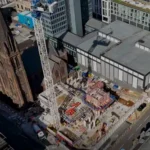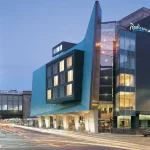Port Dundas housing images, ISIS Property Glasgow design architects, Scottish city wharf property, Canalside Redevelopment
Port Dundas Canalside Redevelopment + Building
Speirs Lock Development, Strathclyde design by various architects, Scotland
post updated 9 July 2023
First phase buildings : Dundas Wharf + New Rotterdam Wharf
Design: RMJM & Bradford Roberston Architects
Images online 25 Jun 2005
Port Dundas Housing
Port Dundas : Speirs Locks proposals for ISIS
Dundas Wharf landmark building
Start on site for this new city wharf property development is set for early 2006.
Designs: RMJM Architects Glasgow
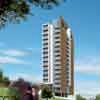
picture from architect
Dundas Wharf building : RMJM Architects
New Rotterdam Wharf – three blocks of waterside apartments
Start on site early 2006
Designs: Bradford Roberston Architects
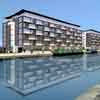
picture from architect
View of Port Dundas Housing from Motorway

picture from architect practice
Aerial View of this city wharf property design:
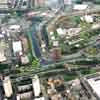
picture from architect firm
Additional Images of proposed Port Dundas property:
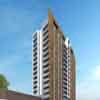
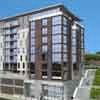
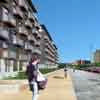
pictures from architect studio
Speirs Locks Development : Masterplan News
Speirs Lock Glasgow Website: https://threepartstory.co.uk/
Glasgow Building Designs
Glasgow Property Designs – recent architectural selection below:
65-97 Ingram Street Glasgow
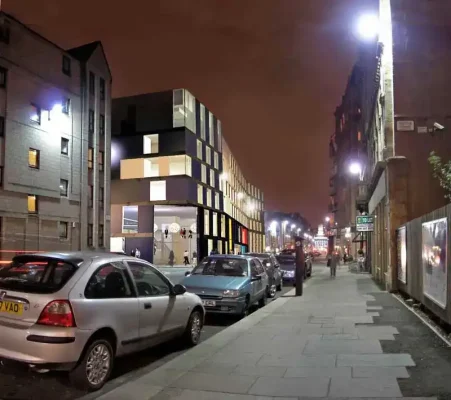
property development image courtesy of Artisan Real Estate
The Foundry Cathcart housing development
Architecture in Strathclyde
Contemporary Strathclyde Properties – key selection below:
Comments / photos for the Port Dundas Housing Glasgow Canalside redevelopment design by RMJM Architects and Bradford Roberston Architects – Speirs Locks proposal for ISIS page welcome
