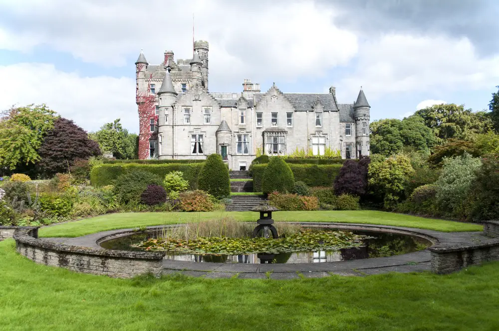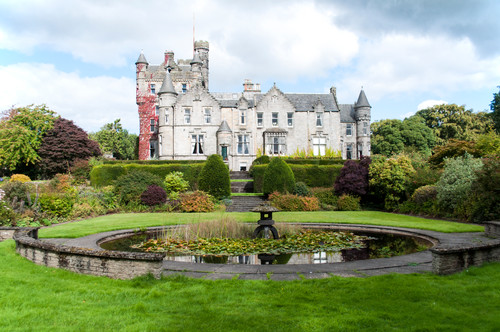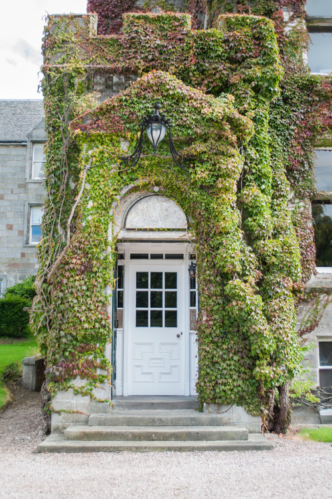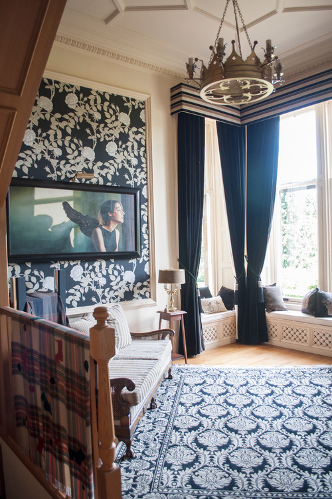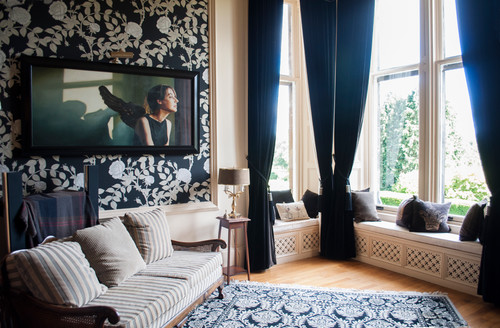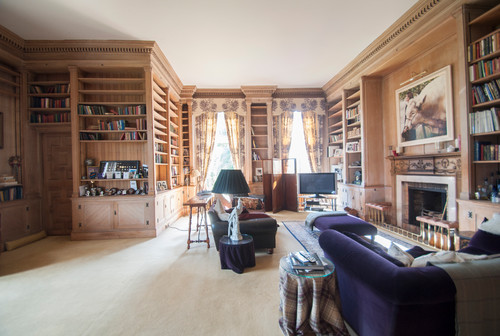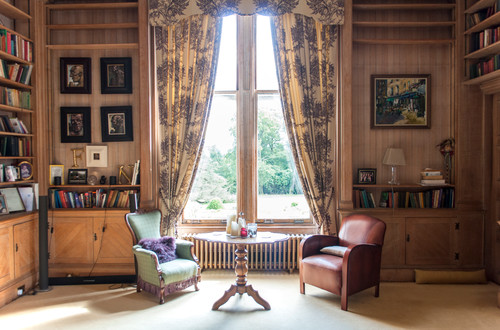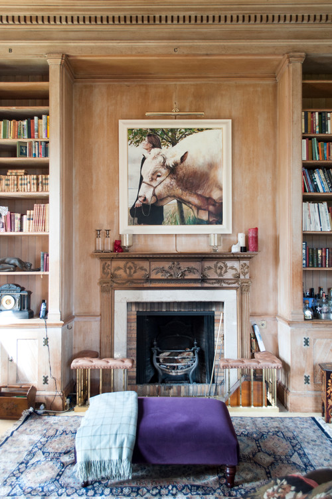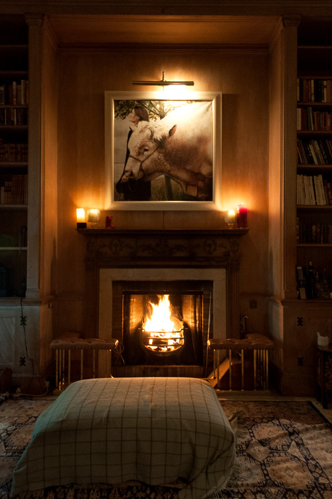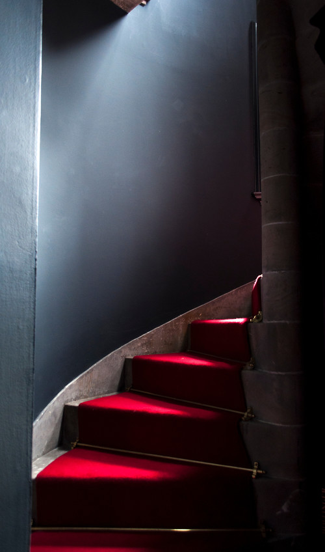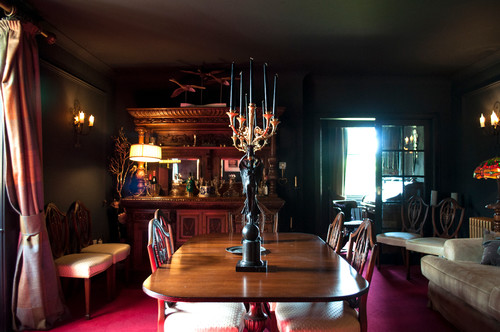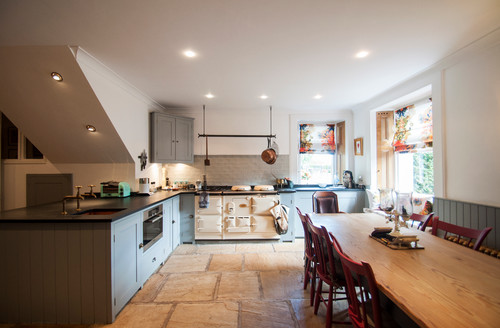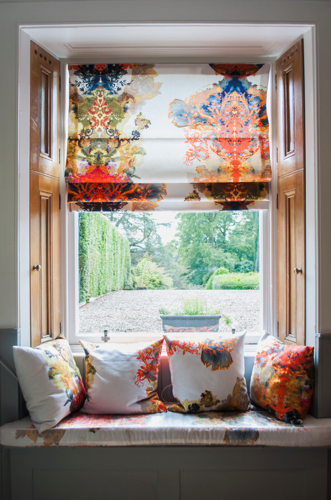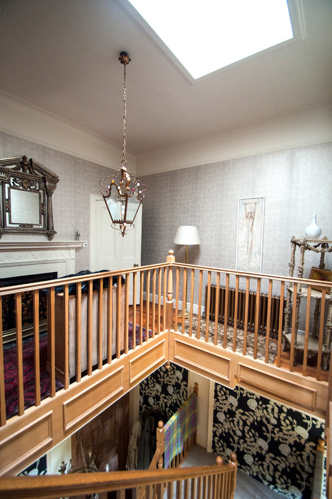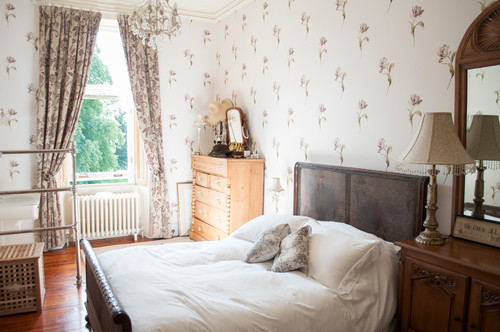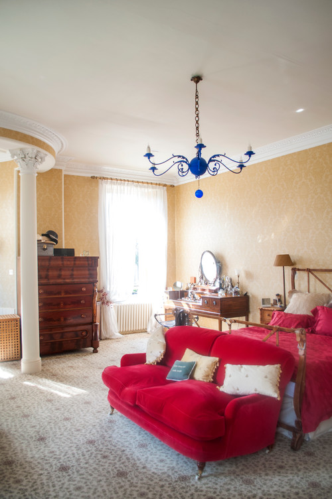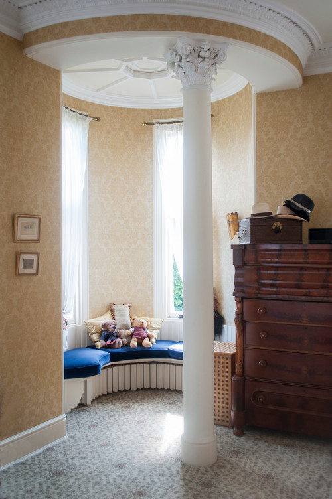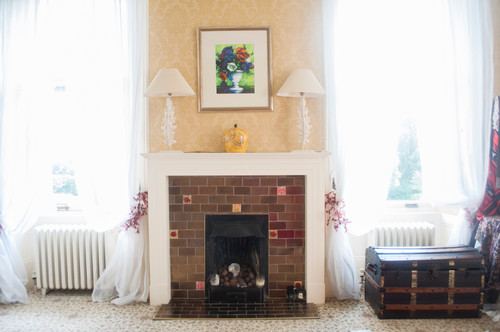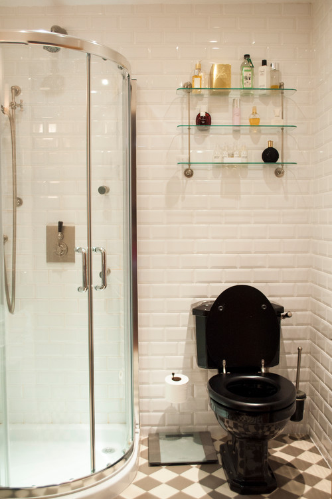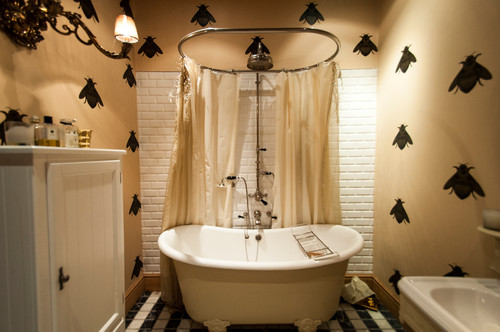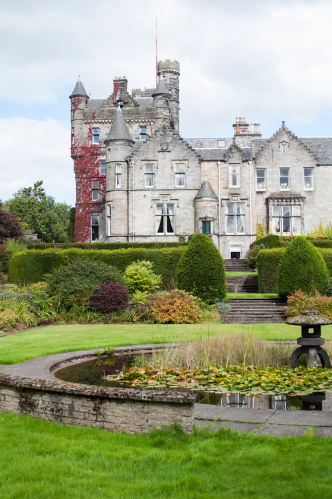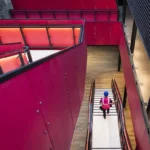Glasgow castle renovation, Scottish heritage renewal, Historic building in Scotland
Renovated Glasgow Castle
Urban Heritage Refurbishment in Strathclyde Scotland – Scottish Heritage
16 Nov 2016
Explore a Renovated Glasgow Castle
Bold wallpapers, modern fabrics and fabulous lighting mix with turrets and open fires to create a home that’s grand yet cosy and welcoming
Article first published on Houzz
Catherine Macaulay, Houzz Contributor
Glasgow Castle Renovation
In 2000, Nicola Hallsworth moved from England to Scotland, where her husband, Fred, had bought a house in the suburbs of Glasgow. Being a country girl at heart, Nicola wasn’t keen on life in the suburbs and longed to move to the countryside. One morning, she saw this castle advertised for sale in The Herald newspaper and asked Fred whether he’d be willing to move to the country. Fred’s reply: if we can make a profit on our current house, and find one with the same amount of wow factor no further than 30 minutes from Glasgow, then I’ll consider it. Nicola turned the paper around and showed him the property. They bought it in April 2006.
Nicola is passionate about interior design and has worked on various projects in her free time. The home was not to her taste when they bought it, and over the years she has shaped it to reflect the couple’s interests and style. The beautiful oak floors and stairs, for instance, were covered in seagrass matting, so she had it ripped up and the wood sanded down before they moved in. Then it was a case of finding the right colours, fabrics and fittings with which to decorate the property and make it theirs. With such a grand space, it was important for Fred and Nicola to make it feel homely and comfortable. As she says, ‘It’s not a show home.’
Houzz at a Glance
Who lives here Fred and Nicola Hallsworth with their two dogs, Serge the French mastiff and Paddy the British bulldog
Location: The Glasgow countryside
Size: 4 bedrooms, 3 bathrooms
The castle is split into six separate properties. As it was originally built in wings, it has subdivided nicely. It also has a grand communal hall (not shown) that can be used for entertaining. Last year, Fred hosted a big birthday celebration in there with more than 60 guests.
The castle in its entirety is so big that Nicola compares living with their neighbours to living at opposite ends of a street of terraced houses. ‘We never bump into each other; this summer it was only Fred and me in the whole place,’ she says.
Discover more beautiful large stone buildings like this one.
Nicola and Fred share the main front door with one other wing. Their personal door is just off the great hall, which makes for a lovely welcome home each day.
The front door opens onto the morning room, so called because, according to Nicola, when the sun streams in, ‘it’s a beautiful room in which to sit with a coffee and a newspaper’. Window seats conceal cast iron radiators, so even on cold winter mornings it’s a lovely place to curl up.
The bergère suite came from their old home, and the stripes contrast nicely with the floral wallpaper and rug. The black in the room adds a gothic touch. ‘I love moody rooms,’ Nicola explains.
Check out more monochrome schemes
The couple have always been avid art collectors. The painting in the morning room is by Jacqueline Marr. ‘It was painted for that very spot as far as I’m concerned,’ Nicola says. The subject’s wistful gaze out of the window fits perfectly.
Painting, Jacqueline Marr.
This is the original library from 1878. It was the penultimate addition to the castle and was overseen by Lady Anne Speirs, the eldest daughter of the Fourth Earl of Radnor. Sadly, most of the original books were sold, but the couple inherited quite a few books with the property, and have been collecting them ever since. All of the shelving is the original lined oak, and Nicola is adamant she would never change it.
Nicola bought the two enormous lamps either side of the sofa without knowing where she was going to put them. She loved them so much that she said to herself, ‘I’m just going to make them work somewhere.’ She then found the two little occasional tables, and had them covered to hold the lamps.
As the shelves were so extensive, the couple decided to remove a few so they could display their artworks. They tend to agree on the big pieces, although there is some divergence in taste. ‘I’m very much of a figurative artist – I love figurative work – whereas Fred prefers something a bit more radical, such as Peter Howsen…’ Luckily, there are enough walls in the castle to house them all.
The room oozes character and history, and this fireplace is a particular favourite with the couple. ‘I love open fires,’ Nicola says. ‘I don’t think I could ever live in a house without an open fire.’ The painting on the chimney breast is by Gerard M Burns – it’s rumoured Ewan McGregor has the larger version hanging in his kitchen.
Painting, Gerard M Burns.
When it’s just the two of them on a cold, windy night, this is the best spot, says Nicola. ‘There’s nothing nicer than snuggling up in the library, roaring fire, shutters closed…’
From the library, a spiral staircase leads down to the dining room. When the couple bought the house, the red runner and carpet were in place, along with vivid turquoise walls. Nicola, never afraid of being bold, opted to keep the carpets and create a dark, gothic vibe with near-black walls in Railings by Farrow & Ball.
Paint, Railings by Farrow & Ball
The dining room is now a moody space perfect for entertaining, particularly on winter evenings. Nicola bought the solid-oak dresser on eBay for £1,000. It came from a big stately home in Cheshire and when it arrived, Nicola says, she was ‘absolutely thrilled’. In most other rooms, the size and weight of the piece might be overwhelming, but here it broods in the corner – in keeping with the sultry ambience of the room.
The centrepiece was bought from an online auction and came from an ecclesiastical reclamation place in Belgium. It is bronze and features two women holding four candelabras. ‘The room needs a lot of candles when it’s doing its whole gothic thing,’ Nicola explains.
The dining room leads onto a kitchen-diner, which can also be accessed from a main staircase that leads back up to the morning room, and up again to the top floor of the home. The kitchen is by Suffolk-based Plain English, which specialises in bespoke, Shaker-style units.
Nicola says she and Fred keep the formal dining room for special occasions and, when it’s just the two of them, they are ‘permanently seated at the kitchen table’. They wanted the kitchen to feel as if it had always been there. ‘It’s not a grand room, and was never meant to be,’ she adds.
Kitchen, Plain English.
Like a country kitchen? See more, here.
Nicola is a self-confessed grey fan. When they first installed the kitchen, it was a paler blue-grey, but they painted it a stronger grey a couple of years ago. ‘I love the whole muted, understated look,’ she explains. The copper sinks on the right and in the island contrast beautifully with the cabinet colour. ‘We wanted to do something a bit different with the sinks,’ she adds.
The couple opted to keep the shutters in the original natural wood rather than painting them. ‘If you keep painting shutters they end up not working,’ Nicola explains. ‘We love to be able to close them and keep the house toasty and warm.’
The fabric is Grand Blotch Damask by Glaswegian company Timorous Beasties. ‘They do the most amazing fabric designs, really off the wall,’ Nicola says. ‘In fact, our house is kind of an homage to them.’ The curtains in the library and the wallpapers in the morning room and main bathroom are all from Timorous Beasties.
Blind and Cushion Fabric,Grand Blotch Damask by Timorous Beasties
Take a look at more wonderful window seats
The main staircase is original, and runs through all three floors. The dining room, kitchen, cloakroom and a bedroom are on the lower floor. The morning room and library are on the first floor, with three further bedrooms and two bathrooms upstairs.
With five grown-up children who have now flown the nest, there needed to be space for them to come and visit comfortably. One daughter chose Laura Ashley floral wallpaper and curtains in this room to create a light, fresh atmosphere. The basin is the original.
Wallpaper, Laura Ashley. Curtains, Laura Ashley.
‘The master bedroom, with its many windows and circular turret, was incredibly difficult to furnish,’ Nicola admits. The red sofa came from the old house and is from Designers Guild. ‘My taste is very eclectic,’ she says. ‘I tend to just chuck things together and they seem to work.’
The cobalt blue chandelier came next, and Nicola admits she went ‘quite mad with the light fitting, but fell in love with it. Although it’s dramatic, it works well with the traditional wallpaper.’ It can’t be touched except with gloves on because of leaving fingerprints. The fitting, in common with many in the house, is from David Canepa, designed by Kevin McCloud, and contrasts powerfully with the red.
She then tied the blue light fitting, the gold on the walls and the red sofa together with a patterned carpet. ‘I tend to do this,’ she laughs. ‘I fall in love with one piece and then decorate a room around it.’
Red sofa, Designers Guild. Chandelier, Kevin McCloud for David Canepa.
Very few people can say they have a turret with a corinthian-style pillar in their bedroom. Its shape made decorating tricky, but Nicola is quite happy with the way it turned out. She thought about installing a circular dressing table here, but decided against it. ‘I kind of like the idea that it’s just a pretty little corner,’ she says.
Sadly, the fireplace doesn’t work, but it’s still a lovely feature. Previously, it was surrounded by dingy black tiles, so Nicola had it restored with these brown tiles interspersed with floral squares.
Eschewing the typical white loo, Nicola chose a black design for the shower room to give it a 1920s feel. ‘I pinched the idea from Skibo Castle in Scotland’s eastern highlands,’ she admits. The white metro tiles make a great backdrop, allowing the black loo to really stand out.
Read why a black and white scheme in a bathroom is always a winner
In order to maintain the Victorian feel of the bathroom but give it a modern update, Nicola opted for this bee wallpaper from Timorous Beasties. The freestanding cast iron bath reinforces the Victorian vibe, and was chosen deliberately to look as if it had always been there. Nicola uses the bath every day, with candles if there’s time. ‘The shower room is Fred’s… this is my bathroom,’ she jokes.
Wallpaper, Timorous Beasties.
The castle is set in nine acres of communal grounds – manicured parkland tended by gardeners every week.
Glasgow Theatre
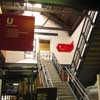
photo © Adrian Welch
GIA Design Awards – Glasgow Institute of Architects Prize
Website: Glasgow Institute of Architects
Glasgow Buildings
BBC Glasgow
Comments / photos for the Renovated Glasgow Castle in Scotland, UK, page welcome.
