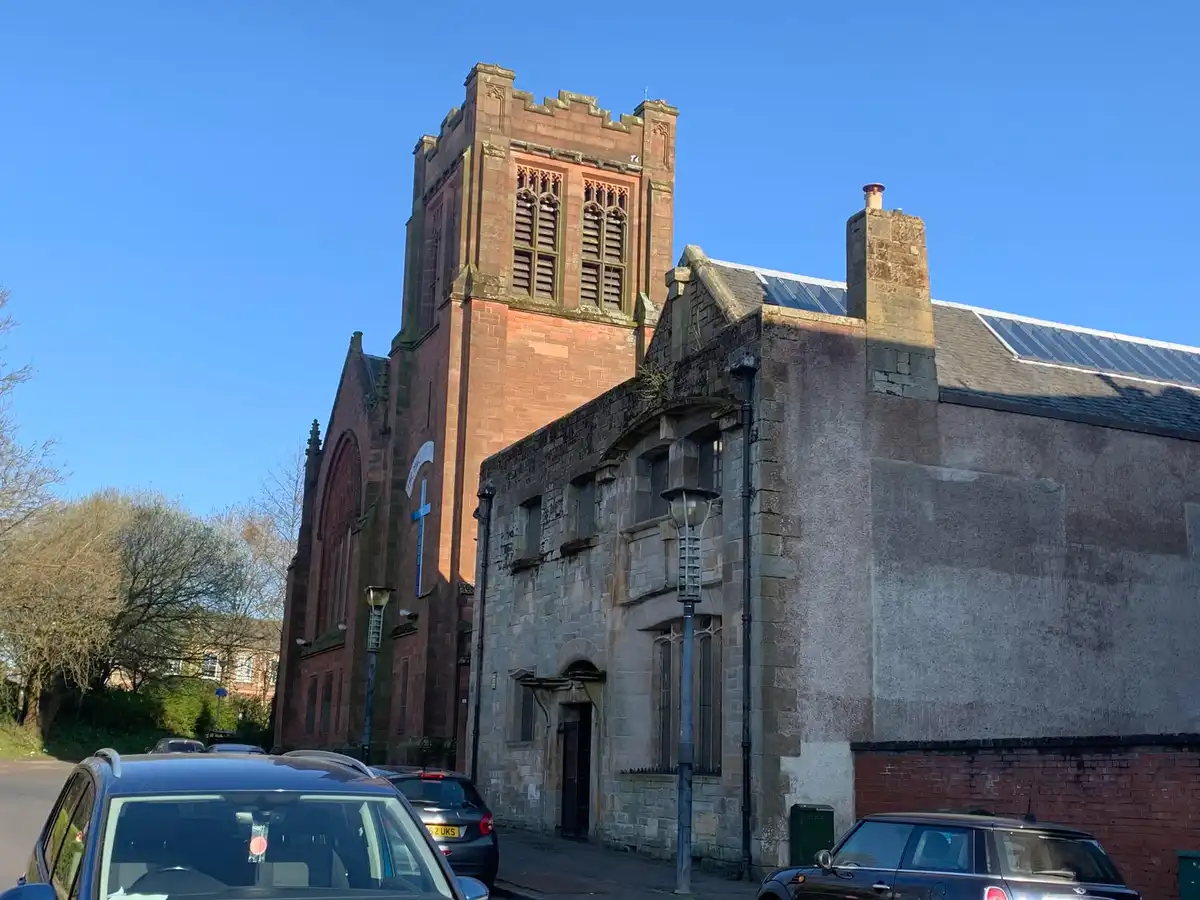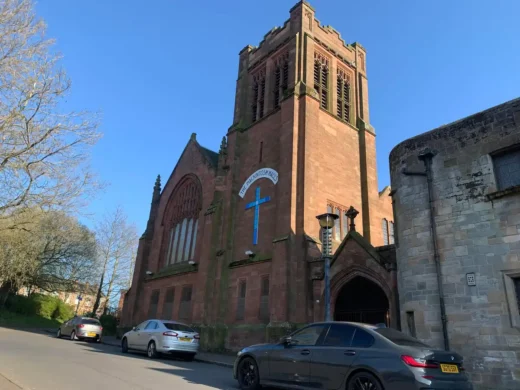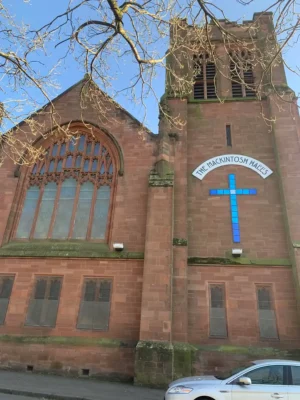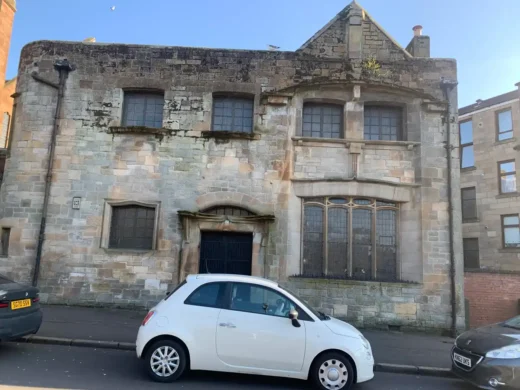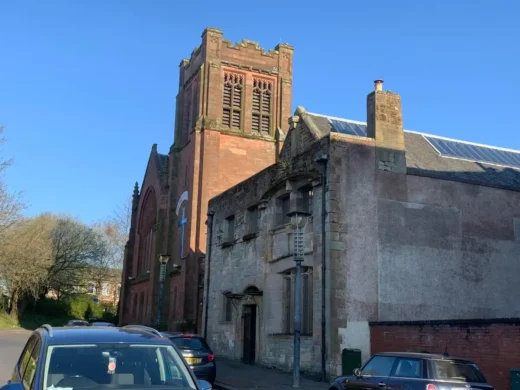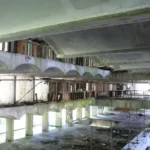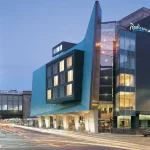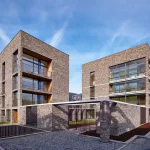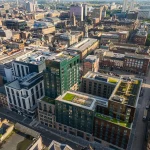Ruchill Free Church Halls Glasgow Architect, Location, Shakespeare Street Building by Charles Rennie Mackintosh, Date
Ruchill Free Church Halls Glasgow
Rennie Mackintosh Architecture: Shakespeare Street Building, Strathclyde, Scotland, UK
post updated 6 April 2025
Mackintosh Halls and Ruchill Free Church Halls Building Photos
The Mackintosh Halls are a church-led community hub, located at 15-17 Shakespeare Street:
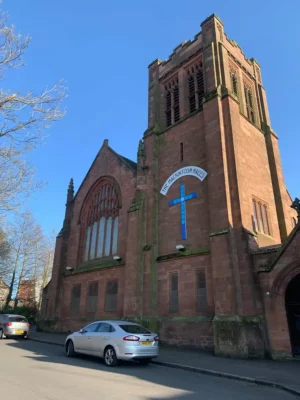
building photos © Isabelle Lomholt
Ruchill Free Church Halls Glasgow building:
Address: Ruchill St / 15/17 Shakespeare St
Date built: 1899
Architect: Charles Rennie Mackintosh
Opening Times: Mon to Fri 11am – 3pm
A photo taken straight onto the main facade on 22 September 2018, photograph by Lorna M Campbell at 17:17:
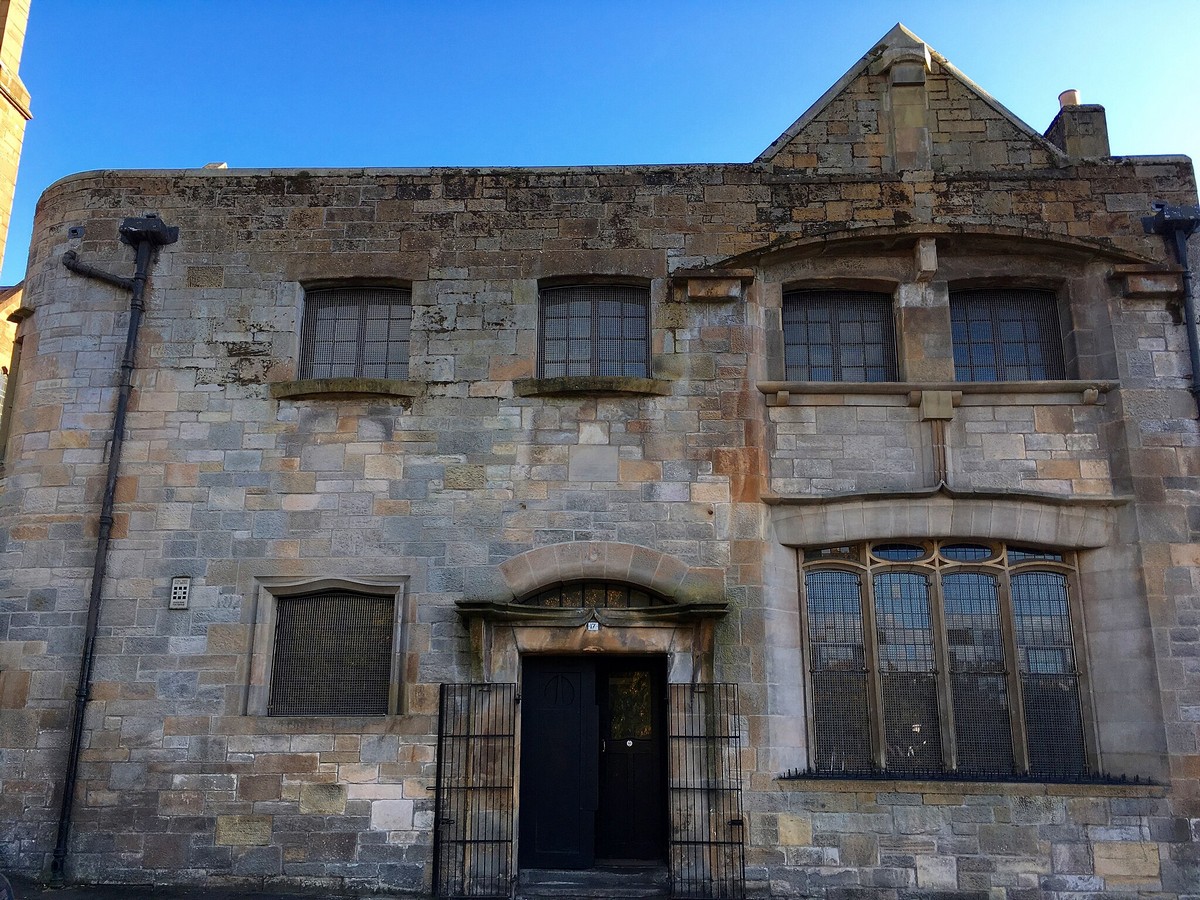 photo Lorna M Campbell, CC BY-SA 4.0 https://creativecommons.org/licenses/by-sa/4.0, via Wikimedia Commons
photo Lorna M Campbell, CC BY-SA 4.0 https://creativecommons.org/licenses/by-sa/4.0, via Wikimedia Commons
16 September 2023
Ruchill Free Church Halls
Ruchill Free Church Halls admission is free
Brief Description:
Ruchill Free Church Halls is a simple stone two-storey building, fairly plain for Charles Rennie Mackintosh but with typical decorative features.
Ruchill Church Hall was built as a mission for the Free Church of Scotland and completed in 1899. It is located at 15/17 Shakespeare Street, a side road off Maryhill Road, Glasgow G20 8TH, United Kingdom.
This building design by Charles Rennie Mackintosh, photograph taken on 9 March 2006 by Dave Souza:
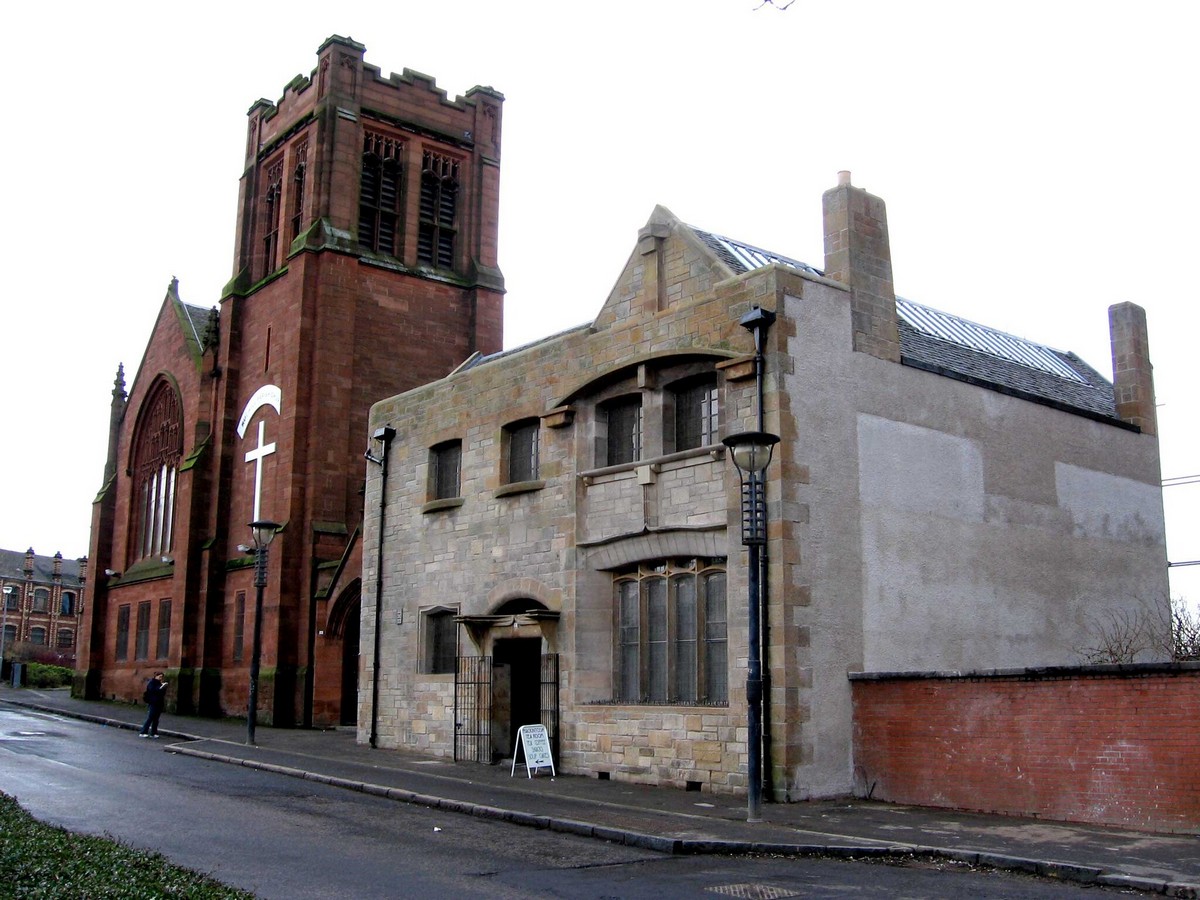
photo © no machine-readable author provided. Dave Souza assumed (based on copyright claims)., CC BY-SA 2.5 https://creativecommons.org/licenses/by-sa/2.5, via Wikimedia Commons
The site is close to the bridge which takes Ruchill Street north across the Forth and Clyde Canal to the Ruchill area, and near a large Tesco shopping centre on the main road. The church next door, located closer to the canal, was constructed later, designed by a different architect.
The building provides two halls, with the main hall having a section divided off by a sliding folding partition, and two committee rooms. It is in active use by the congregation of the church, and is open daily providing community facilities as well as a so-called Mackintosh Tea Room providing teas and snacks in the main hall.
Entering from Shakespeare Street, a committee room is to the right, while to the left a passageway leads past a screened washbasin to a door to the stairwell. Next on the left is a small kitchen / servery, while straight ahead from the main entrance doors lead into the corner of the main hall.
On the right a large bay is separated off from the main hall with a sliding folding partition. This element incorporates high level glazed panels with Rennie Mackintosh’s characteristic stained glass inserts.
Architecture in Strathclyde
Historic Glasgow : best buildings of the past
photo © Adrian Welch
Website: Ruchill Glasgow
One part of the area that is largely unchanged is High Ruchill, which unlike the rest of the area was never made up of tenemental properties, but semi-detached housing instead. This part of Ruchill also never suffered the same concentration of social problems as the rest of the area.
source: wikipedia
photograph © Adrian Welch
Tron Kirk Glasgow
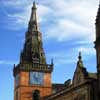
photo © Adrian Welch
Hutchesons Hospital
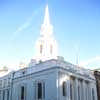
photo © Adrian Welch
Comments / photos for the Ruchill Free Church Halls – Shakespeare St Building design by Charles Rennie Mackintosh Architect in Glasgow page welcome.
