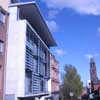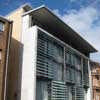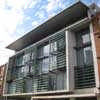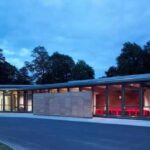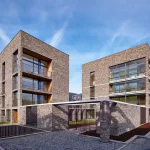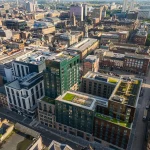St Aloysius Junior School Glasgow, Scotland, Garnethill building photos, Address, 56 Hill Street image
St Aloysius School : Glasgow Education Building
Junior School, 56 Hill St, Garnethill education facility design by Elder & Cannon Architects
post updated 20 July 2023
Junior School Building
Date built: 1998
Design: Elder & Cannon Architects
New photo, taken 28 Apr 2012:
St Aloysius Junior School


pictures by Keith Hunter from Elder & Cannon Architects
Visit the more recent st aloysius junior school maths building higher up the street –
winner of the 2004 Best Building in Scotland Awards: Clavius Building, also known as the Maths Block
The Glasgow School of Art by Rennie Mackintosh is located just to the south
New images added 18 Jun 2009:
Glasgow School Building information from Elder & Cannon Architects
ST ALOYSIUS JUNIOR SCHOOL
Although typical Primary Schools are single storey buildings on unrestricted sites, St. Aloysius College wanted to maintain its’ presence in the city centre and develop within the urban character of its campus, thereby strengthening the bond between upper and lower schools.
The challenge became to design an effective school within the tight constraints of a site restricted by the shallow urban grid, and in the context of the streetscape.
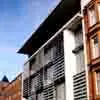
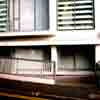
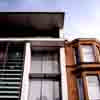
St Aloysius Junior school – photos by adrian welch
The Junior School is a similar scale to the neighbouring buildings, but has a contemporary language with a break-up that sympathises with the vertical emphasis of the tenement. The client desired a light and airy building within the framework of traditional classrooms, and recognised the contribution that large windows could make to improving the environment of the classrooms.
The five storey South elevation, was designed to maximise air and light into the classes, but layered to give shade and privacy. To the rear the building steps down to three storeys, respecting the scale and amenity of the adjacent back courts. The rear lane is used as a controlled drop-off point for parents, and a newly established side lane connects the Main College to the playing fields.
The school is organised vertically. Classrooms are raised above Ground Floor to maximise security and privacy, and are organised around a triple-height central lightwell creating a light and airy ‘social’ orientation space. This has the double advantage of bringing natural light deep into the plan, limiting the requirements of artificial lighting throughout the building, while creating a passive stack effect, reducing the need for forced ventilation.
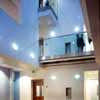
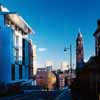
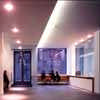
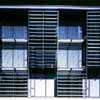
St Aloysius: Junior school images from Elder & Cannon
Each south-facing class has a full height window wall, divided into two bays. One has fixed blinds installed in the cavity of k-glass to maximise light but reduce glare and filter the view to limit distractions. In the other bay, computer controlled enamelled glass louvres provide solar shading, but offer clearer views to the outside while maintaining privacy, and allow the patio doors behind to open for increased ventilation in summer.
St Aloysius Building Context : Glasgow School of Art design by Scottish architect Rennie Mackintosh
Glasgow Buildings by Elder & Cannon Architects
Homes for the Future (south-west building)
St Aloysius Maths Block (Clavius Building)
Armadillo Glasgow
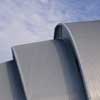
photo © Isabelle Lomholt
Comments / photos for the St Aloysius College Glasgow – Garnethill Building page welcome
