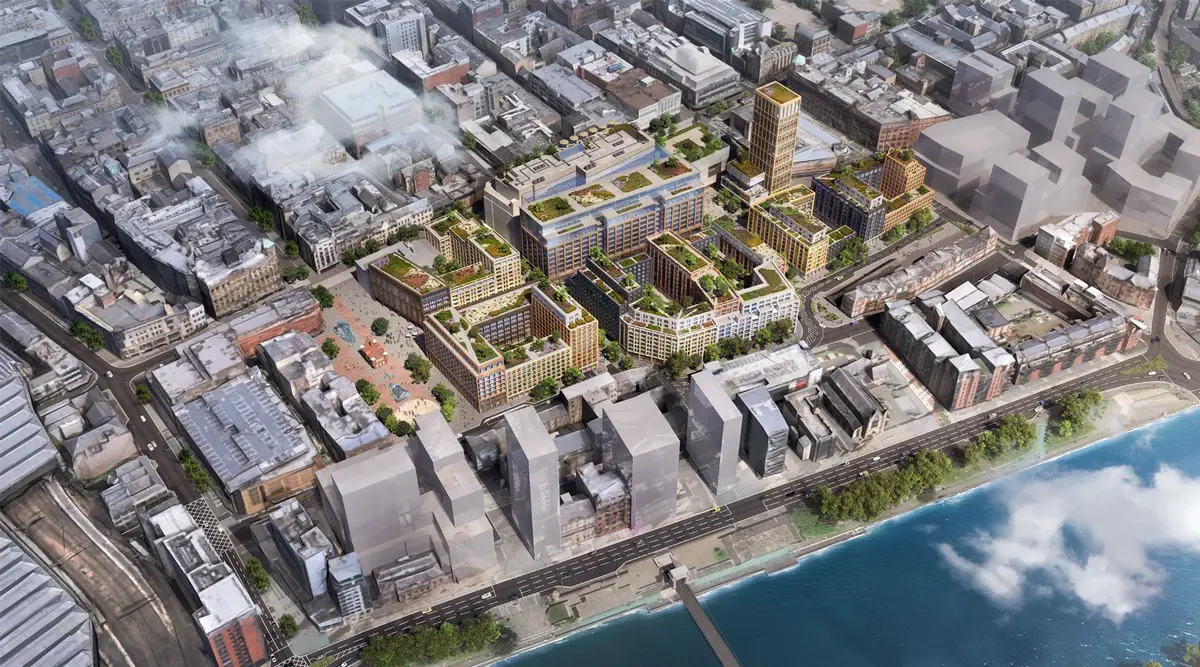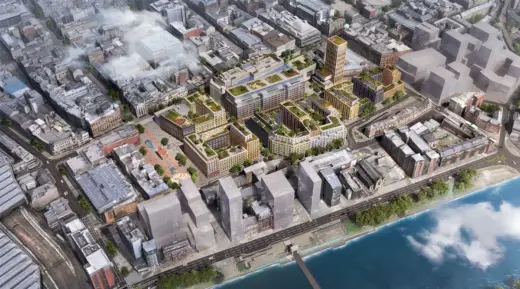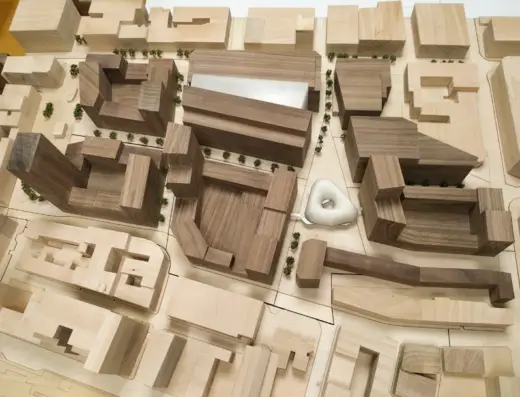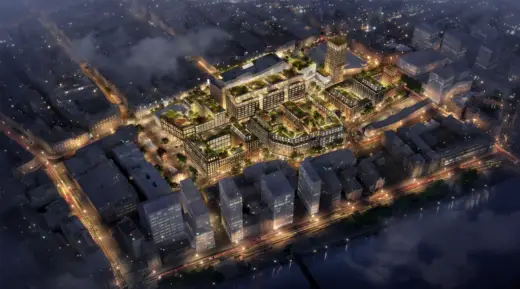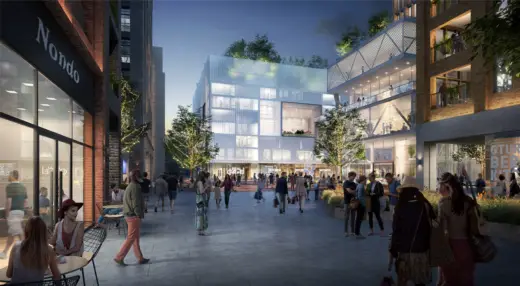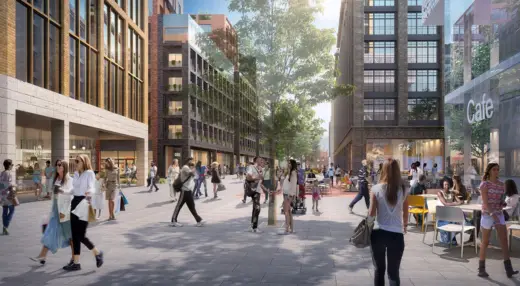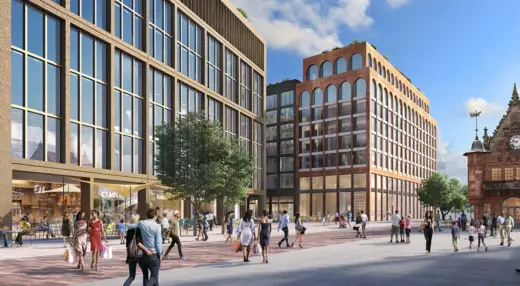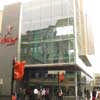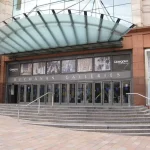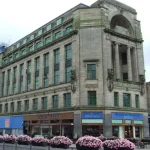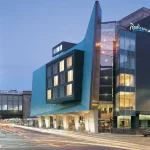St Enoch Centre Glasgow redevelopment, Strathclyde shops proposal news, Project architect
St Enoch Centre Glasgow Renewal
Shopping Mall Expansion design by Leslie Jones Architecture at 55 St Enoch Square, Glasgow, Scotland
12 April 2022
Design: Leslie Jones Architecture
St Enoch Centre Glasgow Redevelopment
Leslie Jones Architecture (LJA) submits planning to redevelop St. Enoch Centre in Glasgow to create a sustainable, mixed-use development:
St Enoch Centre Glasgow Redevelopment News
Following the appointment by asset and development manager Sovereign Centros, urban renewal practice Leslie Jones Architecture (LJA) has submitted a planning application to transform the St. Enoch Centre in Glasgow into Scotland’s foremost sustainable, mixed-use development with retail, leisure, entertainment, offices and hospitality.
The proposal has been developed to complement Glasgow’s City Centre Strategy, which encourages improved links between the city centre, the river front and surrounding areas, whilst enhancing city centre life by creating a 20-minute city with a new retail street and public square as a central leisure hub. With the Scottish Government aiming for Glasgow to become carbon neutral by 2030, social, environmental and economic factors are at the forefront of Leslie Jones Architecture’s proposals.
The new masterplan proposes an urban network of streets, based on historic street layouts, to further enhance the city’s connectivity and access to key public spaces. The new St. Enoch Street and the square are the main features of the scheme, providing coherent public realm and connectivity between the city and the Clyde. The new layout reinstates Glasgow’s city centre urban grain, which was disrupted by the construction of St. Enoch Railway Station in 1876 and also by the current site of St. Enoch Centre after the closure of the station in 1974.
St. Enoch Street stretches from east to west across the site and is anchored either end by a hotel and a residential tower, which provide prominence and act as a gateway into the site. The street predominantly provides active retail frontage, restating St. Enoch’s status as a retail destination, whilst providing a car free, and landscaped area of public realm. The street also frames the view of the existing St. Enoch ticket office, whilst tying in with the urban design of surrounding new developments.
The project involves a phased demolition and reconstruction of the 1986 building, which structural retention has been proved to be unsustainable over the short, medium and long term. The building has already been extended several times and is constrained vertically by the load limitation of the piles and horizontally by the infrastructure. Furthermore, its large glass roof surface results in an anticipated EPC rating for the mall in the F band (circa 80 kgCO2/m²/annum), against the 15 kgCO2/m²/ annum of an equivalent shopping mall constructed to current building regulation standards.
The redevelopment will however retain part of the site, including the listed Debenhams Building, the listed Buck’s Head Building and the traditional masonry construction facades on 135 – 153 Argyle Street, which are to be incorporated in the new layout. The basement will also be retained and host number of functions such as parking and servicing, as well as storage and plant space.
Landscape also plays a fundamental role in the new masterplan, with a well-designed Green /Blue Infrastructure that connects with nearby green spaces and enhances local biodiversity whilst sensitivity and sustainably manages the sites water. The landscape strategy extends beyond the public realm, with the creation of courtyards and roof terraces to create of a mix of smaller scale semi-private spaces for individual relaxation and larger flexible spaces for neighborhood social engagement.
Given the scale of the Proposed Development, the current expectation is that the phased works will take approximately 15 to 20 years to complete, with elements of the existing St. Enoch Centre remaining operational during this period.
Brian Tracey, Director at Leslie Jones Architecture comments:
“Our masterplan reinstates strategic urban links between Glasgow city centre, the river Clyde and its amenities. The scheme revitalises the locale to boost city centre living, creating a thriving, inclusive and sustainable district whilst consolidating Glasgow’s ambitions to be one of the UK’s best cities to live, work and play in.”
Leslie Jones Architecture
Originally formed by Leslie Jones in 1946 to focus on regeneration after the second world war, Leslie Jones Architecture delivers a bespoke approach to design and delivery in the following sectors: Mixed Use, Residential, Retail & Leisure, Transportation and Hospitality. Its team of talented architects bring personality, creativity, and enthusiasm to projects from inception to completion, complemented by a rich knowledge and a detailed understanding of place making and urban design through to architecture and the delivery of the built environment.
Previously on e-architect:
St Enoch Centre Development Start
St Enoch Centre project on site Jun 2007 with demolition of former Clydesdale Bank building on the corner of Argyle St and St Enoch Square
Architects: Cooper Cromar
Developers: Ivanhoe Cambridge, St Enoch Centre owners
Completion: 2009
Address: St Enoch Square, 55 St Enoch Square, Glasgow, G1 4BW
Contact: 0141 204 3900
St Enoch Centre – Building Redevelopment
Plans for £100m redevelopment by Cooper Cromar Architects of major Glasgow shopping centre unveiled: expansion by a third: shops, restaurants, multi-screen cinema & nightclub.
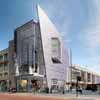
image from Cooper Cromar Architects 101106
St Enoch Centre Redevelopment – Cooper Cromar Architects
St Enoch Shopping Centre – original Building
Design: Reiach and Hall / GMW Partnership
St Enoch Centre architects – Reiach and Hall Architects
Fort Shopping Centre
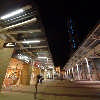
image from Cooper Cromar Architects
Silverburn
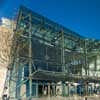
photo © David Barbour/BDP
Braehead Glasgow
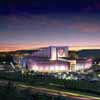
image from Xscape PR
St Enoch Centre Glasgow

image from architects
Comments / photos for the St Enoch Centre Glasgow Redevelopment – Glaswegian Shops Expansion design by Leslie Jones Architecture page welcome.
