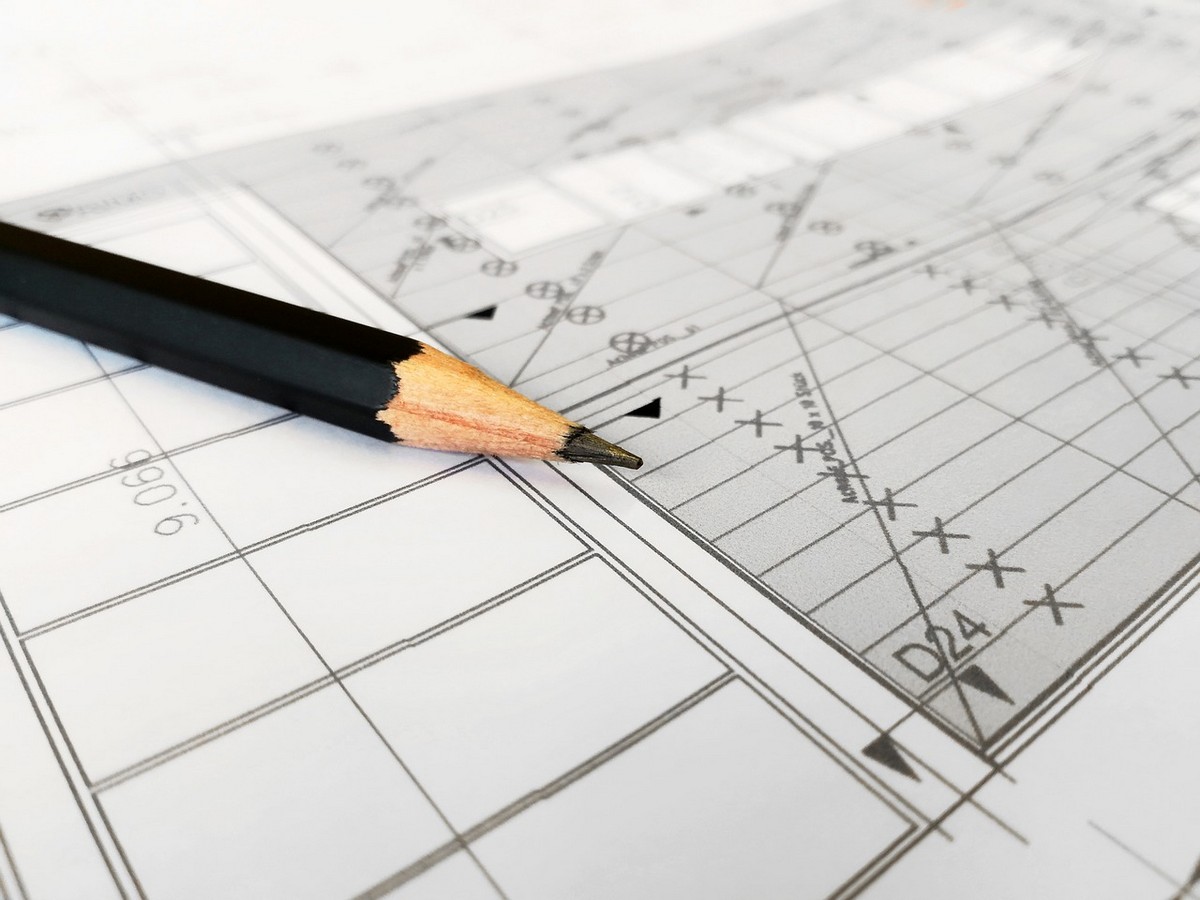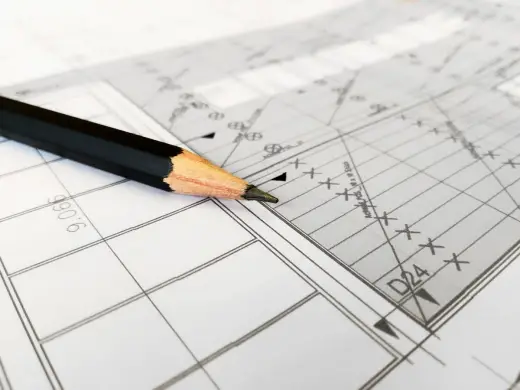Step-by-Step guide to convert DWG files to PDF guide, CAD IT software advice, Architecture computer image tips
Step-by-Step Guide To Convert DWG Files To PDF Software
24 June 2021
DWG is a file type used for 3D design software and CAD. PDF, on the other hand, is used as a universal document format that you can use to view and print your DWG files. This article will show you how you can complete DWG to PDF batch conversion so that you can access them from any device with an internet connection!
A Step-by-Step Guide To Convert DWG Files To PDF – design software
Steps To Convert DWG To PDF
- Open reaConverter software and choose the “DWG to PDF” option. This will convert all of your DWG files into a single PDF file.
- Find all of the DWG files that you want to convert in one folder, then click on Add Files before choosing Add All Supported File Types from the drop-down menu.
- After clicking Add Files, you will be asked to set the Output Folder for your PDF files. Make sure that this is a different folder from any of your DWG folders before moving on to step two!
- You can change the output orientation if desired and rename it anything other than “Name” by entering a desired name in the Output File Name box.
- Select your desired output resolution: 300, 600 or 1200 dpi.
- Click on OK and wait for it to finish converting!
Steps To Convert CAD drawing Into Password Protected PDF
- Find the CAD drawing files you need to convert in one folder.
- Check your computer for supported file types and choose to Add All Supported File Types from the drop-down menu (click on Add Files button).
- Type or browse the name of the output PDF document. The name should not be “Name”. Enter the desired filename as Output File Name, e.g. “My CAD Files”. Click on the OK button to start the conversion.
- Wait for it to finish converting!
The password is required only if your PDF document uses passwords and not protected with a key – usually, you can create one by clicking the Advanced options tab of the PDF converter dialogue box (click on Options in the top-right corner of the PDF Converter dialogue box) and then clicking Encryption tab in Advanced Options window.
Why is DWG Conversion Required?
The CAD drawings or DWG files are often saved in a proprietary file format. Although the drawing can be opened and viewed, it cannot be edited unless you have the appropriate software installed on your PC. Converting from one type of file to another is necessary when you switch computer systems that do not support certain formats (e.g., Windows to Mac), when you need to use a different software package, or if the file format is outdated and no longer supported.
Conclusion
In conclusion, it’s worth noting that there are many converters on the market including Word to PDF ones and they can be a great help to your company. It is also important to keep in mind any particular needs of both individuals and businesses when you’re looking for one as well – so if someone has accessibility issues, then ensure the converter supports this. It is important to choose the best converter that can provide you with the ideal conversion results.
Comments on this guide to Step-by-Step guide to convert DWG files to PDF help article are welcome.
Glasgow Building Designs
Glasgow Architecture Designs – architectural selection below:
Comments / photos for the Step-by-Step guide to convert DWG files to PDF advice article page welcome





