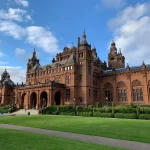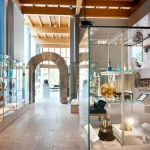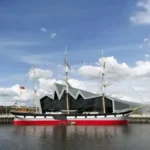Robert Burns, Scottish Poet & Writer, Proposal, Images, Birthplace, News
Burns Heritage Museum, Scotland : Alloway Building
Building in Alloway, Ayrshire, Scotland – design by Sutherland Hussey Architects
–
Burns Heritage Museum Alloway
Building Information by Sutherland Hussey
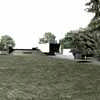
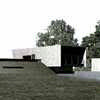
Burns Heritage Museum: pictures from Sutherland Hussey Architects
Burns Heritage Museum Alloway
Situated in the historic village of Alloway the museum celebrates the Scottish poet Robert Burns: his birth place and a rich collection of related artefacts.
A new structure intended to replace the existing early 20th century museum, will create an environment in which people will form a greater understanding of Burn’s poetry, songs and music whilst connecting visitors to the natural landscape – where his creativity was formed.
The initial move was to reposition the museum and take advantage of the wider context (existing meadow with surrounding woodland), creating a hierarchy of public and private spaces.
Arriving at the site, the visitor will approach through an elegant public garden, dominated by four mature Irish Yew trees. Due to the intimate scale of the Burns Cottage the main volume of the museum is located at the lowest part of the naturally sloping site and the permanent galleries, partly sunken and flanked by a bern, connect the visitor to the cottage.
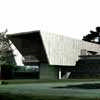
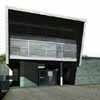
Burns Museum Scotland : images from Sutherland Hussey Architects
The Burns Museum is conceived as three built components:
Timber Box
A steel constructed volume clad with a bleached Douglas Fir hood signals the entrance point. A small café, located above the reglit glazed ground floor entrance, connects to a temporary gallery with views to the landscape beyond.
Education Centre
The education centre will be a separately accessed timber framed volume, also clad in bleached Douglas Fir. The location of the centre also allows for a separate, dedicated outdoor area for use by schools and other parties.
Permanent Galleries
Separated into three wings, the single storey galleries reduce in height as they ramp up from the lowest part of the site towards the cottage, creating intimate exhibition spaces and a reference to the final exhibit – the cottage.
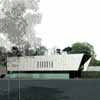
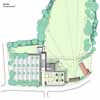
Robert Burns Museum : image from Sutherland Hussey Architects
Clad in moulded concrete panels towards the public garden and a grass bern facing the parkland beyond, this volume designed to be a subtle landscape form culminates in a covered journey, gradually revealing glimpses of the poets birthplace. Located in the public garden, an amphitheatre for summer performances and recitals, leads the visitor to a route above the permanent galleries, allowing extensive views of the site and the town of Alloway.
In September 2003 the Burns National Heritage Park submitted an application for Stage 1 Heritage Lottery Funding. The Heritage Museum was a collaborative project with Graven Images and Carrick Architects.
Burns Heritage Museum – Building Information
Burns Museum Consultants
QS/Project Manager/Planning Supervisor: Armour Construction
Structural Engineers: McLay Collier and Partners
Service Engineers: Faber Maunsell
Burns Museum design – architects : Sutherland Hussey
Burns Museum Alloway images / information from Sutherland Hussey Architects
More Sutherland Hussey Architecture: An Turas, Tiree, Scotland
Glasgow Building Designs
Contemporary Glasgow Property Designs – recent Strathclyde architectural selection below:
Comments / photos for the Burns Museum Alloway – Ayrshire Architecture page welcome
