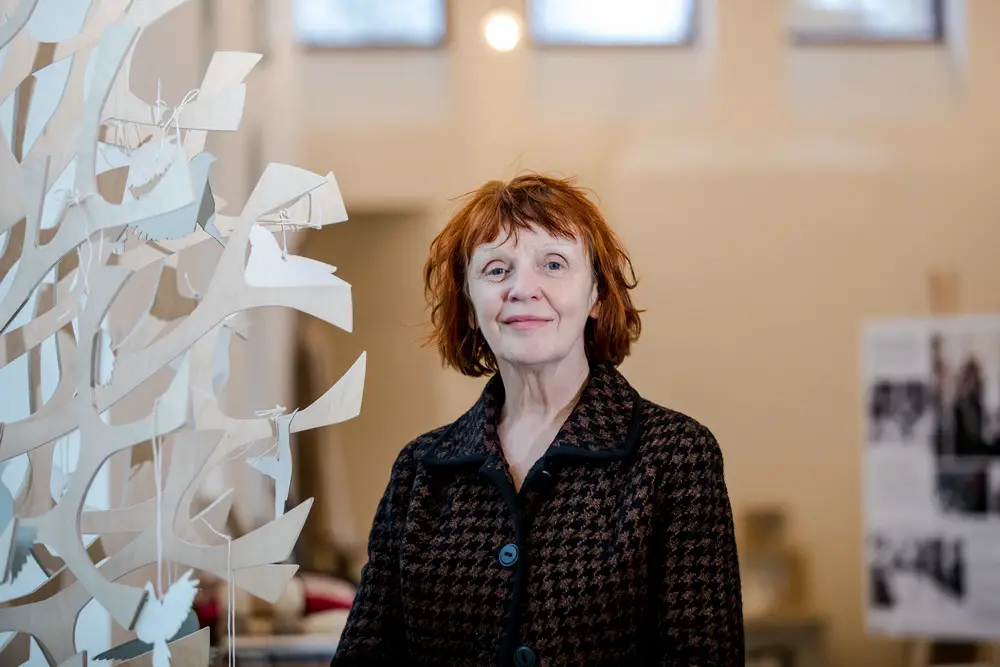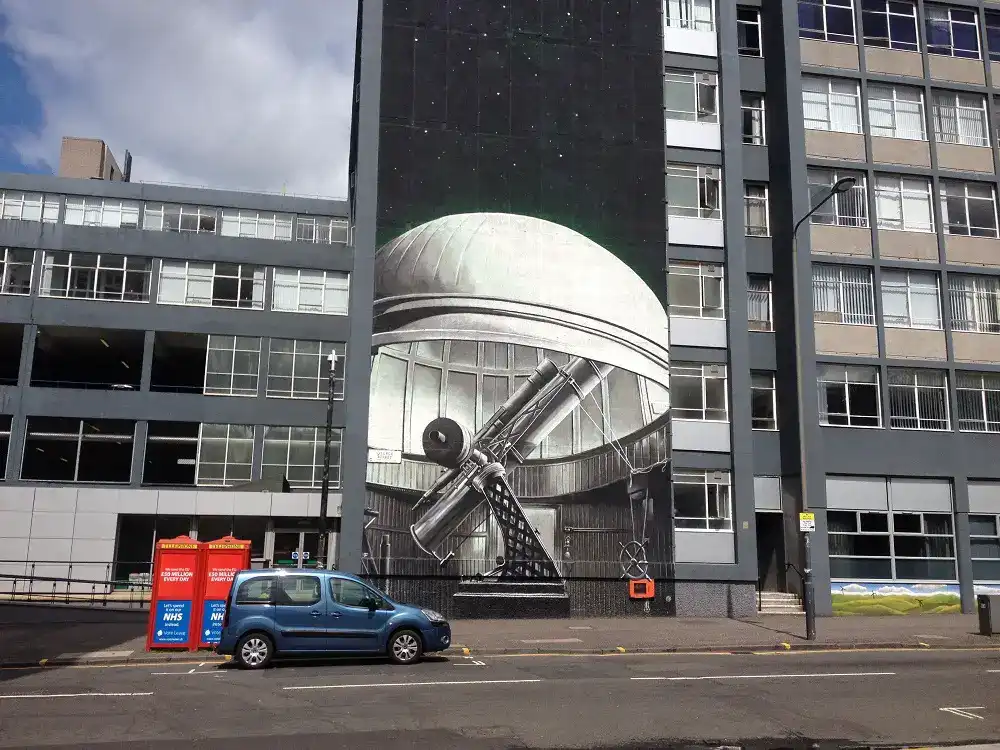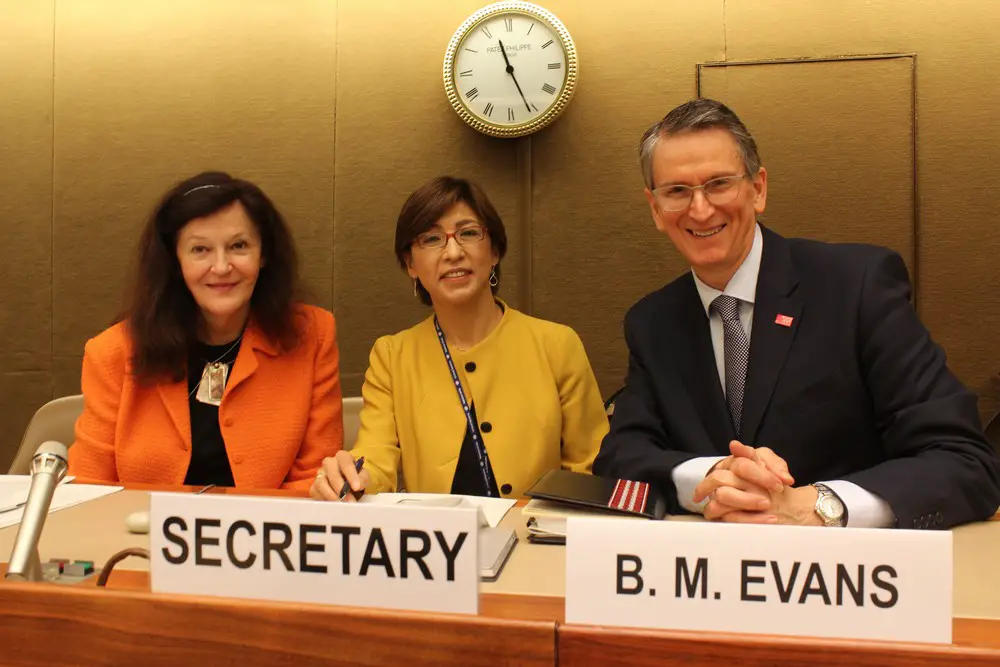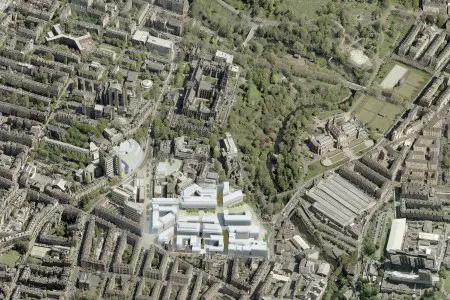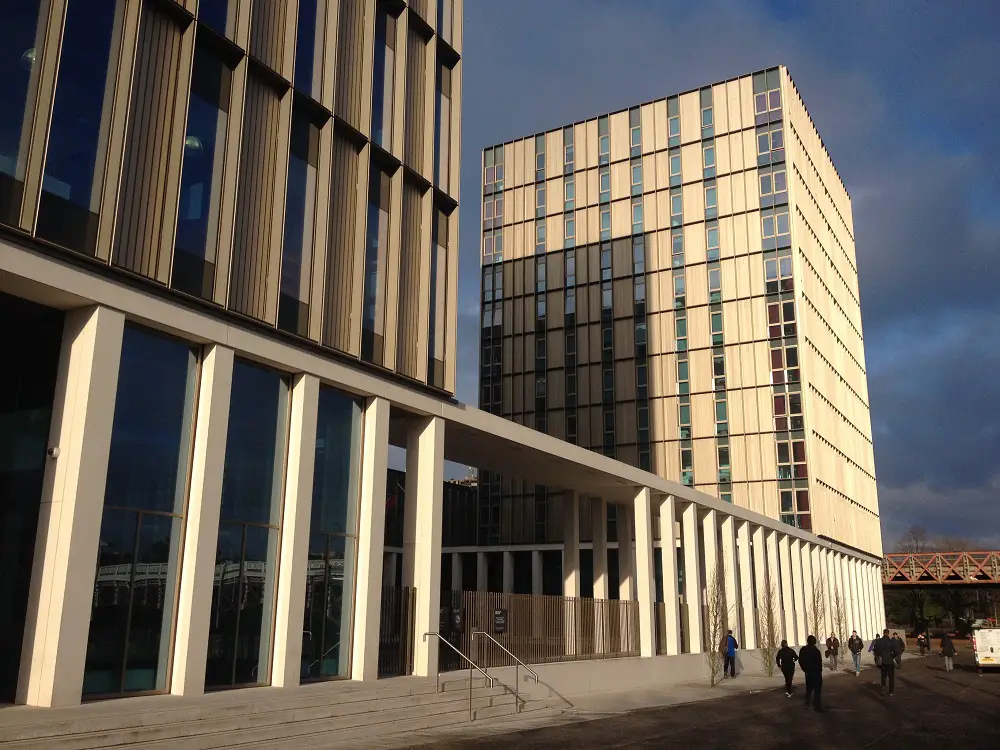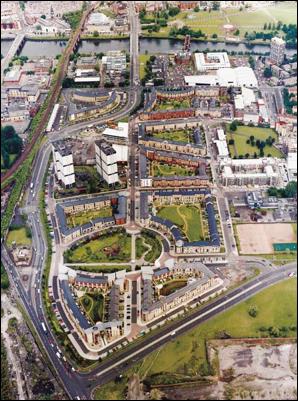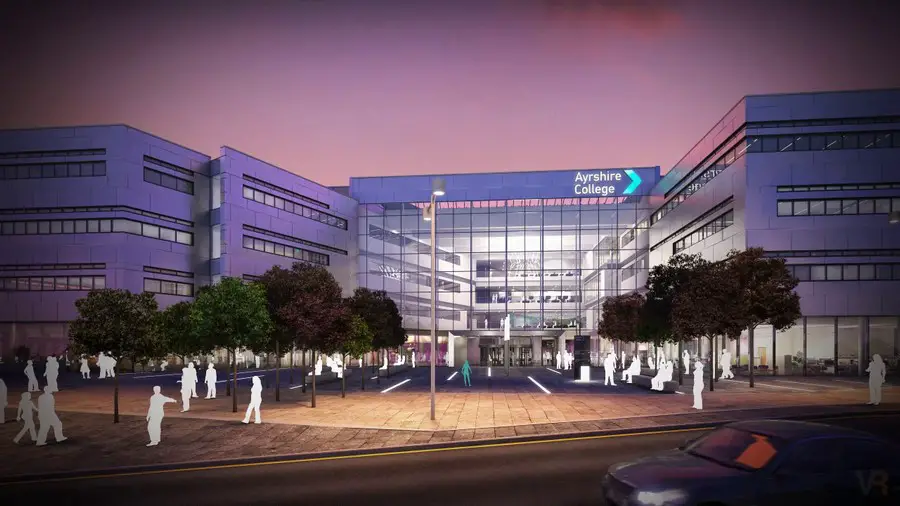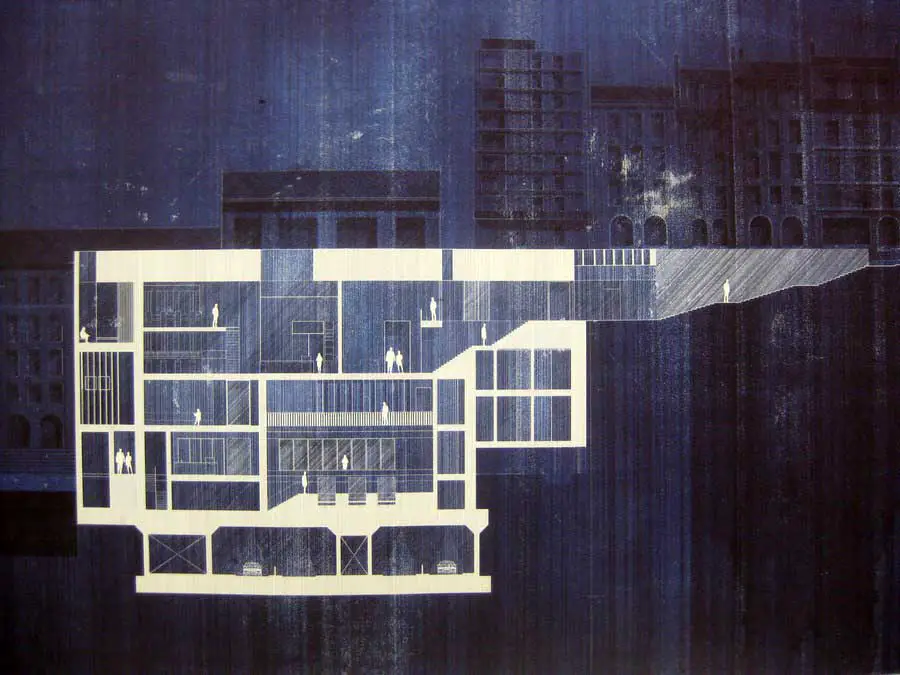Director of The Glasgow School of Art
The Board of The Glasgow School of Art announces appointment of Professor Irene McAra-McWilliam as Director of The Glasgow School of Art, initially for one year: the GSA will in due course undertake a full candidate search
