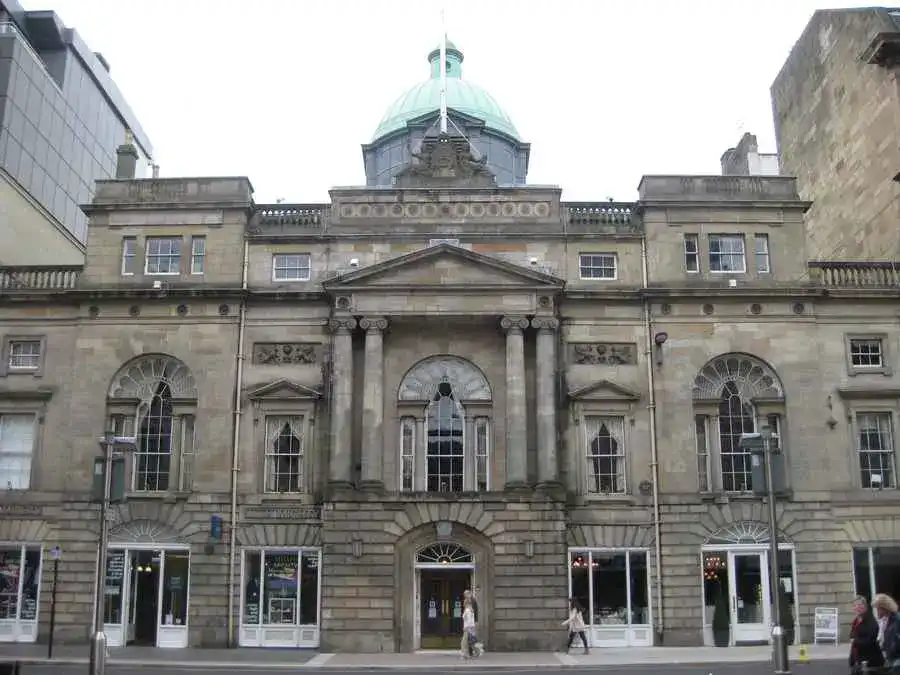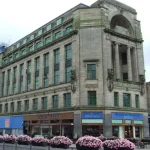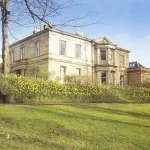Trades Hall Glasgow by Robert Adam architect, Location, Date, Tobacco Lords building in Scotland
Trades Hall Glasgow Building
Glassford Street history: Historic Building by Robert Adam for Robert Haldane, Strathclyde, Scotland
post updated 15 February 2025
Location: 85-91 Glassford Street
Trades Hall History
Built to the designs of Robert Adam between 1791 and 1794, the Trades’ Hall was built to house the federation of Glasgow’s fourteen trades, collectively known as the Trades’ House.
Photo from 2 Jun 2012:
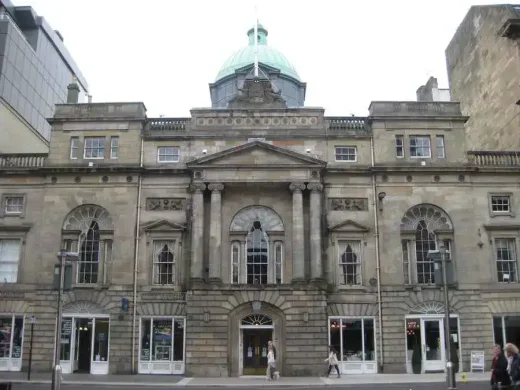
Historic Robert Adam building photo © Adrian Welch
The Hall is located on Glassford Street, in Glasgow City Centre.
Trades Hall Glasgow Building Design
Trades Hall Glasgow photo from Feb 2011
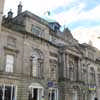
85-91 Glassford Street building photograph © Adrian Welch
The Trades’ Hall is the only remaining Adam built property in Glasgow and has undergone extensive interior renovation in the late 19th and 20th centuries. It is generally open on Doors Open Day.
Address: Trades Hall, 85-91 Glassford St, Glasgow
Location: west side of Merchant City
Robert Adam, Architect (1728-92)
born Kirkcaldy; buried in Westminster Abbey
Robert Adam was not only the leading Scottish architect of the 18th century – and exponent of the Classical Georgian style – but remains Scotland’s most famous architect. He became architect to George III.
Robert Adam was born in 1728 in Kircaldy but his family moved that year to Edinburgh. He attended Edinburgh High School from 1734 and joined Edinburgh University in 1743.
Robert joined John as an architect apprentice to his father William Adam in 1746. Robert Adam’s father died in 1748 and was buried at Greyfriars Churchyard, Edinburgh. Robert then became John’s partner in the family business. The Adam brothers’ first major commission started in 1750 at Hopetoun House, west of Edinburgh.
Robert Adams’ Trades Hall is right in the heart of Glasgow’s Merchant City.
+++
Glasgow Building Designs
Contemporary Glasgow Property Designs – recent Strathclyde architectural selection below:
, 167 Renfrew Street
Glasgow School of Art
, Pollok Country Park, southwest of the city centre
Burrell Museum
Architecture close by to the northwest of the Trades Hall:
Building close by to the north of this historic property:
Brunswick Hotel Glasgow
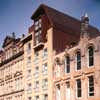
photo : Keith Hunter
Bathhouse Glasgow, Merchant City Bathhouse Arts Centre
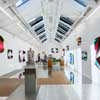
photo : Neale Smith
+++
Merchant City Buildings
Historic Glasgow Merchant City Architectural Designs – selection from this website:
Panopticon – Britannia Music Hall, south side of Argyle Street – south of the Trades Hall
City Halls & Old Fruitmarket, 100 Candleriggs, Merchant City – east of the Trades Hall
Hutchesons Hospital, 158 Ingram St, G1 1EJ – northeast of the Trades Hall
Contemporary Glasgow Merchant City Architectural Designs – recent Strathclyde property selection from this website:
Candleriggs Square Apartments Merchant City
Glasgow Cross, Alba Town property development
Ingram Square Flats, centre of the Merchant City
Trongate 103, Argyle Street
Comments / photos for the Trades Hall Building design by Robert Adam Architect at 85-91 Glassford Street in Glasgow, Strathclyde, southwest Scotland, United Kingdom, page welcome.
