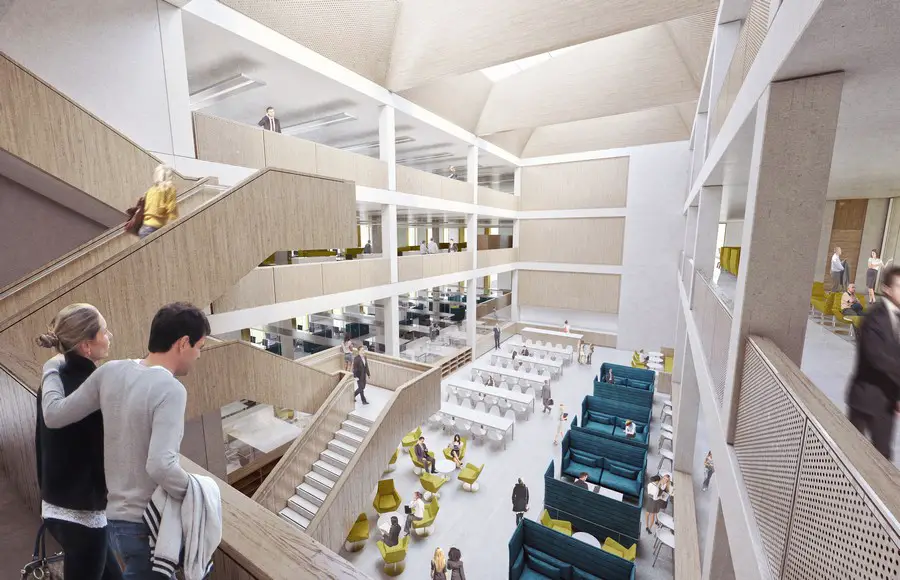West Dunbartonshire Council Office, hub West Scotland, Strathclyde, William Lieper Building meeting spaces and civic facilities
West Dunbartonshire Council Office
Building Development Strathclyde, west Scotland design by Keppie architects
post updated 16 September 2023
Keppie’s West Dunbartonshire Council office submitted for planning permission
Architects: Keppie
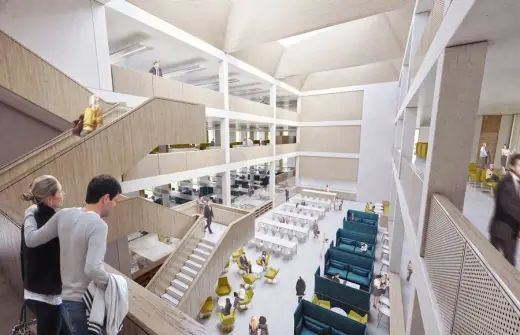
11 Aug 2015
West Dunbartonshire Council Office Building Design
Planning permission and listed building consent applications for a new council office building in Dumbarton have been submitted by Keppie, on behalf of West Dunbartonshire Council, 150 years after the foundations of William Lieper’s original Academy Building were laid.
The project is being delivered by hub West Scotland in partnership with West Dunbartonshire Council, with architects Keppie and main contractor Lend Lease.
It has recently achieved ‘Stage One’ approval from the Council, and is now progressing into detailed design. The 5,455 sqm building will provide new, BCO compliant offices, meeting spaces and civic facilities in the heart of Dumbarton. The scheme will retain, repair and restore the Grade-A Listed façade to form a new administrative centre for West Dunbartonshire Council and the local community, helping the regeneration of the town centre.
The curtilage of the existing facade forms the main entrance and new ‘one-stop shop’ while also housing a new civic space and training rooms on the upper floor. Designed to achieve a BREEAM excellent rating, project incorporates a central atrium space creating a link between ‘old and new’ and providing a social heart to the workplace which supports the naturally ventilated, open plan office space. An enhanced public realm space on Church Street will create the setting for the restored façade with a new, terraced, landscaped amenity space formed off Castle Street.
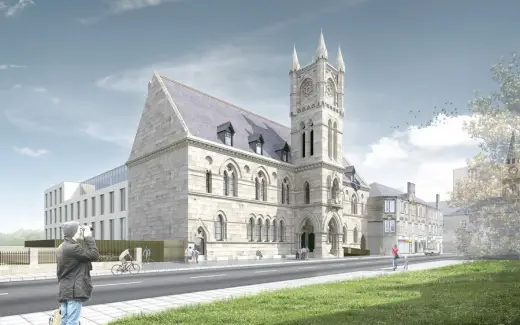
The rational brick envelope of the extension is designed to both complement and respect the blonde sandstone of the Academy building. The design will also provide a number of expansive views to Dumbarton Rock which will help to encourage investment in town centre businesses.
Councillor Patrick McGlinchey, Convener for Infrastructure and Regeneration, said: “I am delighted that the plans for the new Council offices in Dumbarton are continuing to move forward. As well as renovating one of the most iconic buildings in the town centre, the move will help to revitalise the High Street by bringing increased footfall to the shops.”
Richard MacDonald, Commercial Director at Keppie said, “It has been a privilege to be involved in a project that has the opportunity to retain William Lieper’s Academy façade and integrate it into a significant new project in the regeneration of the town centre. Our aim has been to respect the architectural significance of the original building, to repair its façade and to see it become part of a modern, flexible workplace. We want to preserve its civic nature by housing the community operations within its envelope, keeping the new office floor plates efficient, flexible and well lit, to the rear of the site.”
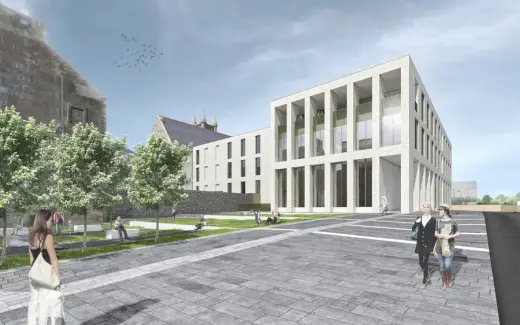
West Dunbartonshire Council Offices – Building Information
Project facts and figures:
Client: West Dunbartonshire Council
Development partner: hub West Scotland
Architect/Interior Design/Landscape: Keppie
Contractor: Lend Lease
Structural Engineer: Curtins
Quantity Surveyor: Doig & Smith
Contract: Design & Build
Value: £14.6m
Floor Area: 5455 sqm
West Dunbartonshire Council
West Dunbartonshire Council serves 89,810 residents and a lively business community in an area stretching from the banks of Loch Lomond to the shores of the Clyde. The region is one of great diversity and natural beauty, just half an hour from the heart of Glasgow, and includes the towns of Clydebank, Dumbarton and Alexandria.
It has a rich past, shaped by its world-famous shipyards, and boasts many attractions, ranging from the rugged beauty of Dumbarton Rock to historic whisky warehouses. The Council has big ambitions to deliver first class services, grow the local economy, revitalise the region’s town centres and waterfront, and provide a modern education service for future generations.
Keppie Design
Keppie is a truly multi-disciplinary practice, offering services in architecture, town planning, interior design, landscape architecture and urban design and has extensive experience in the healthcare, education, commercial and retail sectors. Clients include many of Britain’s most prestigious public and private sector organisations.
Keppie Design
Shortlisted for:
Outstanding Small Public Relations Consultancy
Best Corporate and Business Communications Campaign
Best Public Sector Campaign
hub West Scotland
hub West Scotland is a public private joint venture organisation established to develop and deliver value for money property solutions for its public sector partners.
West Dunbartonshire Council Office Building images / information from Keppie
West Dunbartonshire Council, Garshake Road, Dumbarton, G82 3PU, Scotland, UK
Glasgow Office Developments
St Vincent Plaza
Architects: Keppie Design
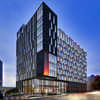
image from developer
St Vincent Plaza Building
Aurora Office Development
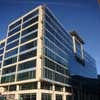
photograph © Adrian Welch
The Pinnacle Building
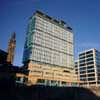
photo © Adrian Welch
Website: West Dunbartonshire
Glasgow Architecture
Glasgow Transport Museum
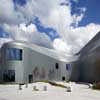
photo © Keith Hunter
picture from architect
photograph © Adrian Welch
29 Wellington Street
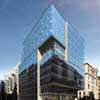
photo © Adrian Welch
Photos for the West Dunbartonshire Council Office design by Keppie architects page welcome.
Website: West Dunbartonshire Council
