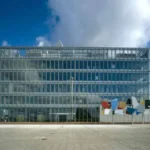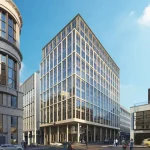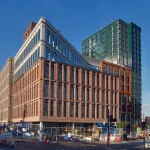West Regent Street Glasgow images, Scottish offices architect, Strathclyde property news, Scotland commercial building
West Regent Street Development
New Glasgow Office Building design by gm+ad architects for Kenmore, Scotland, UK>
post updated 26 January 2024
Design: gm+ad architects
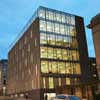
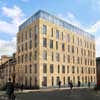
Glasgow office building pictures from the architect
9 Jun 2008
West Regent Street Office Building Development
West Regent Street Glasgow Offices
The original building on this site dated from 1830 and was part of the Blythswood New Town. It was later re-modelled by Alexander Thomson and demolished in 2004 after several years of being left vacant.
The building line of West Regent Street is set back behind original Thomson ironwork railings and consistent with the rest of the terrace. The ground floor foyer space is accessed directly without the traditional short flight of steps from the road. Car parking to the basement is achieved through the use of mechanical stackers, accessed from West Regent Lane.
The facades will be traditionally built stone as a ‘shell’ enclosure addressing the main street elevations including the east elevation.
West Regent Street Development – Building Information
Client: Kenmore Land Ashford Property WRS LLP
Site Start: Dec 2007
Completion: Feb 2009
Procurement: Traditional
Value: £4m
gm+ad role: Contract administrator/design team leaders from inception to completion
This property evelopment was renamed as Cornerstone Glasgow prior to opening.
The architect of this commercial prperty design: gm+ad architects
West Regent Street office development, corner of West Nile Street
2007-
Design: RMJM Architects
Approximate construction budget: £15m
Replaces Standard Life House – to be demolished
Location: West Regent St, central Glasgow, Strathclyde, southwest Scotland, United Kingdom
A gm+ad building close to these central Glasgow offices:
Radisson Glasgow
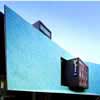
photo : Andrew Lee
A building close to this office property:
Aurora Offices Glasgow
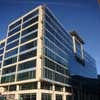
photo © Adrian Welch
Aurora Offices Glasgow
Glaswegian Commercial Property Developments
Glasgow Building Designs
Contemporary Glasgow Property Designs – recent Strathclyde architectural selection below:
Buchanan Wharf Glasgow Office Development
Allander Leisure Centre Building in Bearsden
Key Buildings in the city
Buildings / photos for the West Regent Street Glasgow offices design by gm+ad architects for Kenmore Land Ashford Property WRS LLP, Strathclyde, southwest Scotland, United Kingdom, page welcome.
