The Advanced Forming Research Centre, AFRC Building, Strathclyde University Project, Scotland
Advanced Forming Research Centre : AFRC Glasgow
Strathclyde University Building, Scotland design by Hypostyle Architects
14 Sep 2011
Architects : Hypostyle
PROJECT BACKGROUND:
The Advanced Forming Research Centre (AFRC) is a public/private sector partnership designed to drive technological improvements and profitability within the aerospace, marine and automotive industries.
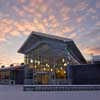
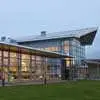
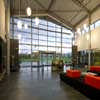
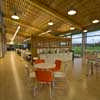
AFRC Building photos from Hypostyle Architects
Advanced Forming Research Centre Glasgow
BRIEF AND CLIENTS ASPIRATIONS:
The Client’s aspiration was to procure a building that reflects the status of a world class research and production centre that supports global industrial manufacturing companies such as Rolls Royce & Boeing.
– Flexibility & Expansion
– Collaborative Group Working
– Healthy Working Environment
– Sustainable Design & Development
– Low Operational & Maintenance Costs
DESIGN
The building form consists of a collection of grouped volumes that reflect the three main activities that the building accommodates, namely, laboratories, offices & workshops. The volumes are visually collected under large mono-pitch roofs. The offices are situated at the front with a monopitch roof rising up giving space for services distribution. The research laboratories are just behind with a flat roof to house building services, screened from view but readily accessible for maintenance and replacement. At the rear, the large workshops rise again with a monopitch roof housing larger pieces of specialist equipment.
This arrangement also ensures that the building, when viewed from the popular approach, is human in scale but rises in waves to the back, hinting at what is contained. The main entrance and spine are articulated separately and allow views to penetrate through to the various activities.
Internally the main accommodation groups are located within designated zones that provide the opportunity for simple and manageable future expansion. The central circulation and balance area, known as ‘The Street’ provides a spacious and flexible central hub for the building. The focus in all these areas is research and the floor plan is therefore organised to encourage collaborative and open working between these spaces.
The Client set high standards for sustainability. Improved building fabric performance and passive environmental systems where the principle means of reducing the carbon footprint. However, low running and maintenance costs along with a building that promotes the health and wellbeing of its occupants and contributes positively to the local environment are all features that make this building a very successful and sustainable development.
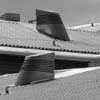
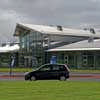
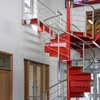
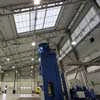
AFRC building photos : Hypostyle Architects
Advanced Forming Research Centre images from FD
Advanced Forming Research Centre information from Hypostyle
Advanced Forming Research Centre – Award Shortlist
Advanced Forming Research Centre at Strathclyde University + Multi-Storey Car Park, Glasgow – both designed by Hypostyle Architects, Glasgow – are the only built projects in Scotland to be nominated in the annual WAF Awards – World Architecture Festival Awards.
World Architecture Festival Awards: WAF 2011 Shortlist. 17 Aug
Location: Glasgow, Strathclyde, southwest Scotland, UK
+++
Architecture in Glasgow
The other Glasgow building design by Hypostyle Architects shortlisted for WAF Awards:
Car Park at the New Southern General Hospital
Southern General Car Park
+++
Glasgow Building Designs
Contemporary Glasgow Property Designs – recent architectural selection below:
New Olympia House in Bridgeton
Alasdair Gray mural at Palacerigg Cumbernauld
Comments / photos for the Advanced Forming Research Centre – AFRC Strathclyde University building design by Hypostyle Architects in Strathclyde, southwest Scotland, UK, page welcome