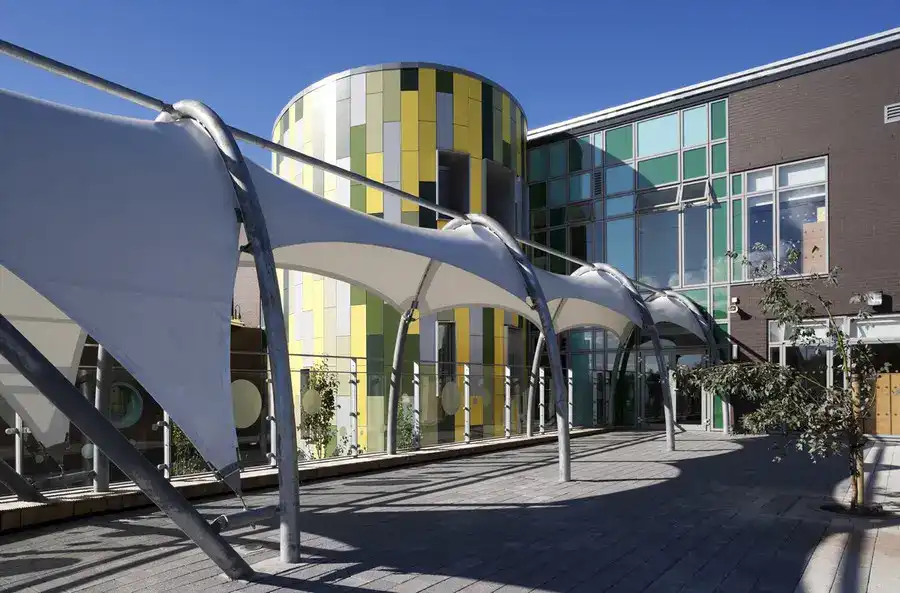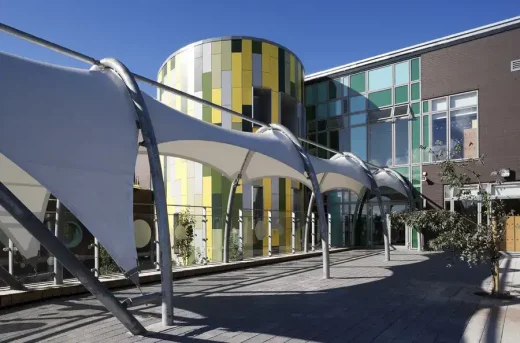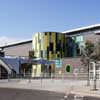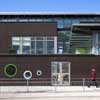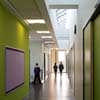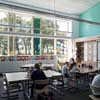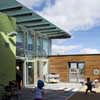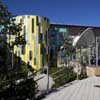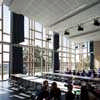Benview Campus, Ruchill Primary School Building photos, Glasgow education architecture project news
Benview Campus : Ruchill, Glasgow Building
Glaswegian education property development design by Anderson Bell Christie Architects – photos by Keith Hunter
26 Nov 2012
Ruchill Primary School , Glasgow
Design: Anderson Bell Christie
Benview Campus, Ruchill
Benview Campus Building
Anderson Bell Christie’s remit for this project included Project Management & Lead Consultant, architectural design & interior design; access/disability design & audits: acoustics; model making; cad visualisation; landscape design; brief development, community and stakeholder consultation; contract administration.
Ruchill Primary School is part of ‘The Three Primary Schools’ project for Glasgow City Council and is located on a highly visible (and challenging) elevated site in Ruchill Park in Glasgow. Like many parks in Britain the popularity of such spaces has waxed and waned over the years; at present, along with other cities, Glasgow is rediscovering these important parks and beginning to appreciate the huge asset they represent. Anderson Bell Christie’s design for Ruchill Primary therefore explores new ways of inhabiting and using the existing Victorian park to meet the needs of modern city living.
The new school combines denominational and non-denominational primary schools, a pre-five facility and a special needs unit for autistic children. The primary roll will be 507, the nursery 61, and the special needs unit 24. In addition, shared community facilities will be provided including a new artificial football pitch. The site is very prominently located with views across Glasgow. It is adjacent to an ecologically sensitive landscape and considerable early design work and consultation was carried out in order to secure planning consent.
The building has a linear design which provides east/west orientation to minimise overheating, while still allowing the dining area to enjoy the spectacular views to the south. All classrooms face west onto a linear play area where an existing tree belt has been utilised for shelter. The many challenges of developing the site included accessing the site through the park and adjacent land as well as responding to the high voltage power-lines passing through the site.
The building is configured to meet the Curriculum for Excellence by the creation of varied and flexible learning environments.
Benview Campus Ruchill – Building Information
Client: Glasgow City Council
Location: Ruchill Park, Glasgow
Cost: £15m
Completed: Mar 2012
Benview Campus images / information from Keith Hunter
+++
Glasgow Building Designs
Contemporary Glasgow Property Designs – recent Strathclyde architectural selection below:
Chryston Community Hub in North Lanarkshire
HMP Glasgow Masterplan : Barlinnie replacement
+++
Glaswegian Architecture
Historic Glasgow: best buildings of the past
Comments / photos for the Benview Campus Glasgw – Ruchill Building design by Anderson Bell Christie Architects page welcome.
