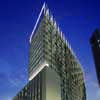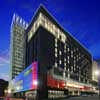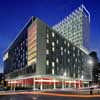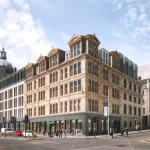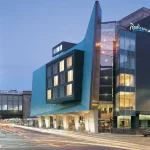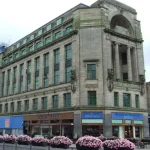Bothwell Street Hotel Glasgow, Architect, Accommodation Images, Location, Project News
Bothwell Plaza Glasgow Building
Major City Development design by Aedas Architects
12 Feb 2009
Bothwell Street Hotel
Bothwell St Hotel – on the site of the former Albany Hotel
Dates: 2009-11
Design: Aedas Architects
Planning Approval gained Feb 2009.
International architectural practice, Aedas, has received planning consent for its masterplan, architectural and landscape design for Bothwell Plaza, in Bothwell Street Glasgow.
Conceived as a driving force of the continued regeneration of the area, the completed scheme will be the tallest commercial building in Glasgow.
The 60,000 square metre, 18-storey development will comprise a mixed-use scheme including office, retail and leisure space and a five-star, 320-bed hotel. The design aims to fulfil the European Development Company’s aspirations for an architectural icon and gratify a rising demand for hotel accommodation in the run-up to the 2014 Commonwealth Games.
Richard Blair, Aedas’ Project Director, said: “We have worked in partnership with our client and the City Council to meet their aspirations for the site and to create a design which is ambitious in its conception and worthy of such a landmark location.”
Stuart Graham, Aedas’ Project Associate remarked: “The design meets the challenges of a complex site in a manner that is both responsive and bold. The proposals are a synthesis of a rigorous analysis process and a desire to create a distinctive urban statement.”
“The proposals provide a holistic response to urban design and sustainability issues, which are fully integrated into the design. The passive shading devices will be lit to create a shimmering effect across the elevation and merge into the ‘crown’ at the top of the building to give it a strong architectural quality.”
The estimated completion date for Bothwell Plaza is 2011. Aedas is working with design team members Halcrow Yolles structural engineers, WSP service engineers, Occa Interior Design, and Currie and Brown quantity surveyor.
Previously:
Bothwell Plaza Summary
Approximate cost: £140m
Developer: European Development Company, Aberdeen
Height: 18 storeys
Facility: offices + five star hotel + conference centre
Location: Bothwell Street / Douglas Street
Bothwell Plaza
Aedas appointed as masterplanner for European Development Company’s £120m Bothwell Plaza – to be the tallest commercial building in Glasgow: 60,000 sqm, 18-storey mixed-used development – offices, retail, leisure + 5-star, 320-bed hotel
Bothwell Street Hotel images / information from Aedas Architects
Glasgow Hotel Building Designs
Contemporary Glasgow Hotel Property Designs – recent Strathclyde accommodation architectural selection below:
+++
New Strathclyde Architecture Design
Contemporary Strathclyde Building Designs – recent architectural selection below:
Bothwell St Building : Aurora Glasgow
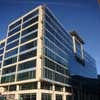
photo © Adrian Welch
Comments / photos for the Bothwell Street Hotel Architecture design by Aedas Architects page welcome.
